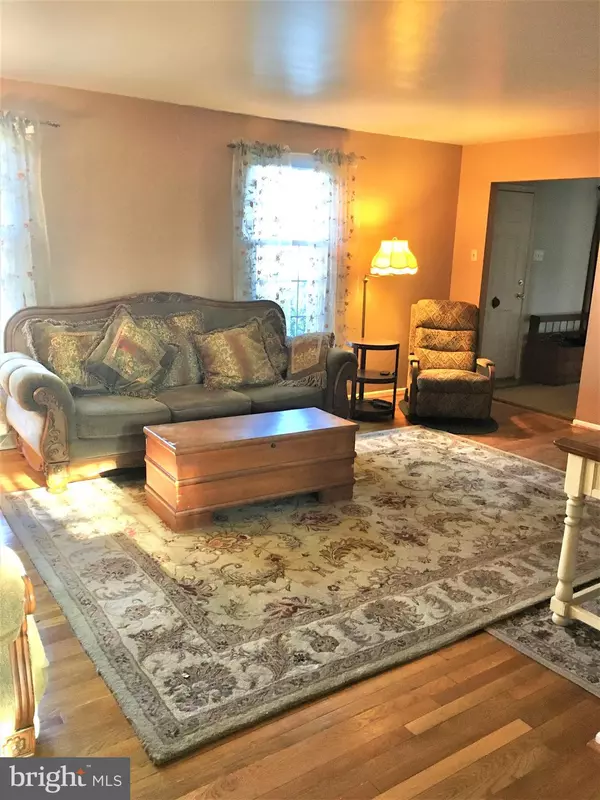$417,000
$419,900
0.7%For more information regarding the value of a property, please contact us for a free consultation.
639 CONESTOGA LN Lansdale, PA 19446
5 Beds
3 Baths
2,751 SqFt
Key Details
Sold Price $417,000
Property Type Single Family Home
Sub Type Detached
Listing Status Sold
Purchase Type For Sale
Square Footage 2,751 sqft
Price per Sqft $151
Subdivision None Available
MLS Listing ID PAMC635002
Sold Date 06/30/20
Style Colonial
Bedrooms 5
Full Baths 2
Half Baths 1
HOA Y/N N
Abv Grd Liv Area 2,751
Originating Board BRIGHT
Year Built 1980
Annual Tax Amount $6,385
Tax Year 2019
Lot Size 0.460 Acres
Acres 0.46
Lot Dimensions 115.00 x 0.00
Property Description
Come and virtually tour this 5 bed, 2.5 bath home in North Penn School District! BRAND NEW ROOF and other updates. Spacious and cozy corner property with a 2-car side-entry garage and back patio, ideal for entertaining. Step into the welcoming foyer that leads to formal living room and a newly painted and carpeted home. See yourself settling into the comfy family room or enjoying your meals in the open and roomy kitchen that offers extra cabinet space. There is plenty of room for entertaining in the formal Living and Dining rooms. A warm and cozy breakfast area overlooks the backyard through bay window. The first floor hardwood floors and powder room floor add character that can not be duplicated. Home has been freshly painted. Upstairs are 5 bedrooms and 2 full baths. The 5th bedroom has been made into a convenient upstairs laundry room. Keep as is or convert back to a bedroom. Large basement is waiting for finishing touches or would make an ideal workshop. 200 Amp electric. Newer gas heater and hot water heater. Central air as well. To ease corona virus concerns, the home's interior will be professionally cleaned before buyers take possession. my.matterport.com/show/?m=PQ4Exg5cXfp
Location
State PA
County Montgomery
Area Towamencin Twp (10653)
Zoning R125
Rooms
Other Rooms Living Room, Dining Room, Bedroom 2, Bedroom 3, Bedroom 4, Bedroom 5, Kitchen, Family Room, Basement, Bedroom 1, Full Bath, Half Bath
Basement Full, Unfinished
Interior
Hot Water Electric
Heating Forced Air
Cooling Central A/C
Flooring Hardwood, Carpet
Fireplaces Number 1
Furnishings No
Heat Source Natural Gas
Laundry Upper Floor
Exterior
Parking Features Garage - Side Entry
Garage Spaces 2.0
Water Access N
Accessibility None
Attached Garage 2
Total Parking Spaces 2
Garage Y
Building
Story 2
Sewer Public Sewer
Water Public
Architectural Style Colonial
Level or Stories 2
Additional Building Above Grade, Below Grade
New Construction N
Schools
Elementary Schools Inglewood
Middle Schools Penndale
High Schools North Penn Senior
School District North Penn
Others
Senior Community No
Tax ID 53-00-07250-518
Ownership Fee Simple
SqFt Source Estimated
Horse Property N
Special Listing Condition Standard
Read Less
Want to know what your home might be worth? Contact us for a FREE valuation!

Our team is ready to help you sell your home for the highest possible price ASAP

Bought with Ildephonse J Hines • Compass RE

GET MORE INFORMATION





