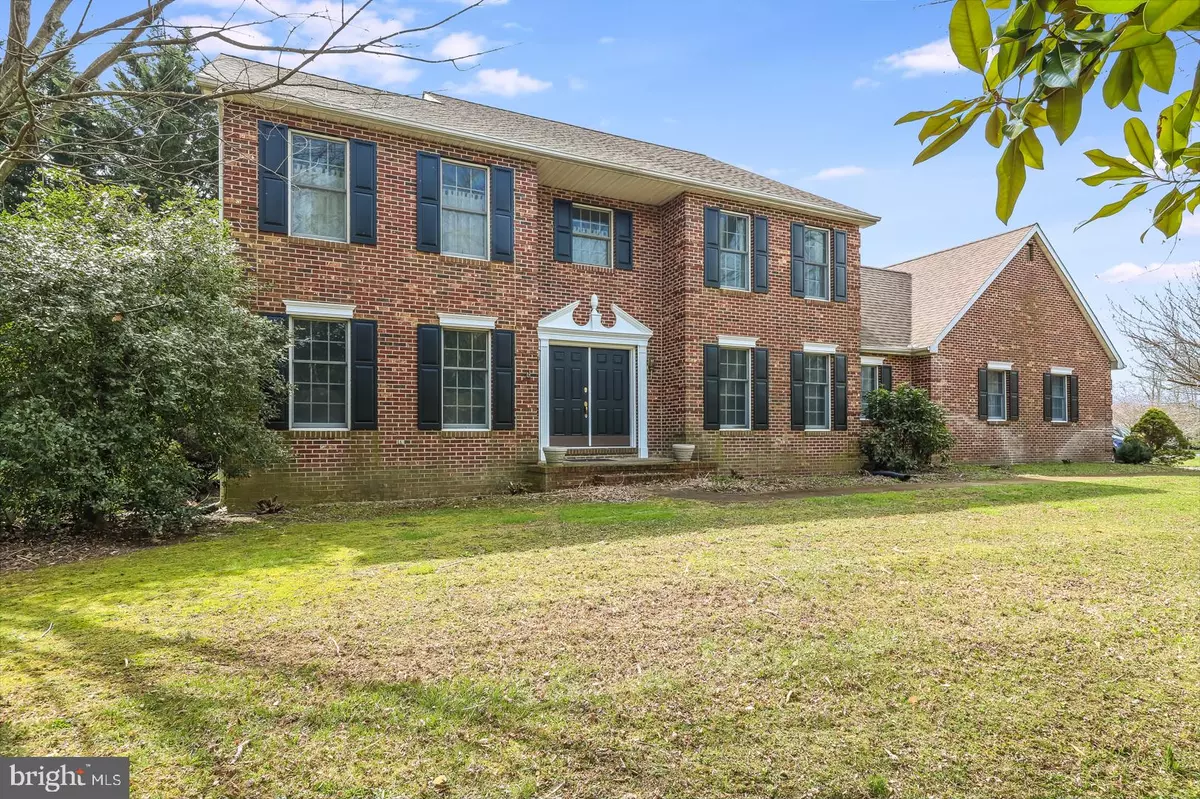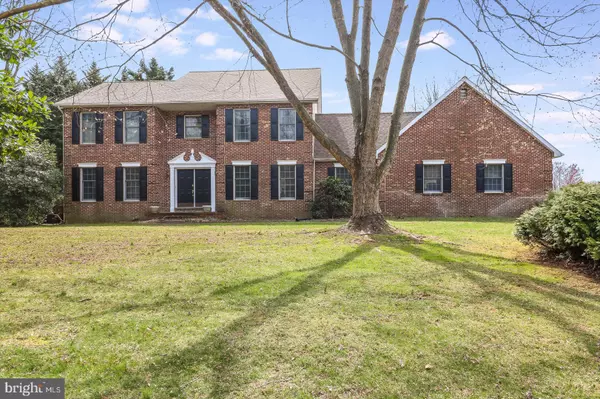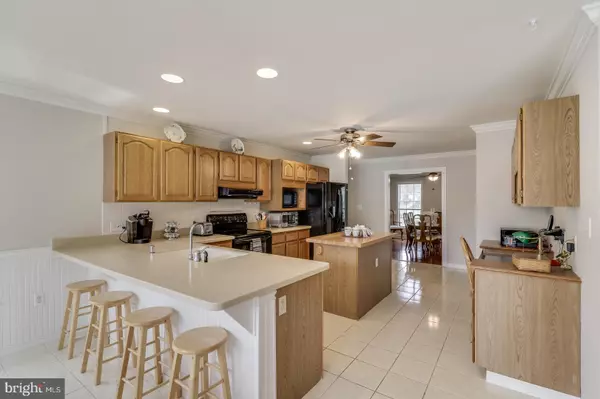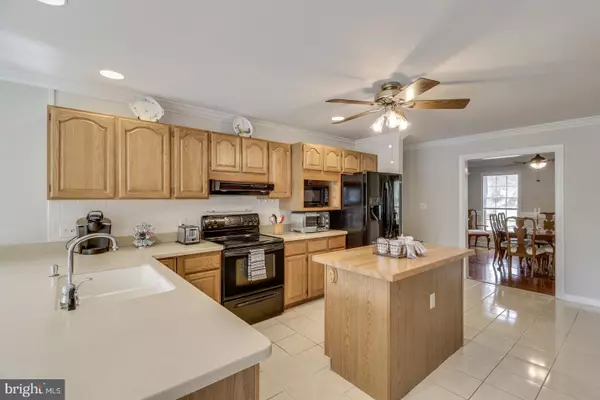$399,900
$399,900
For more information regarding the value of a property, please contact us for a free consultation.
240 MILFORD DR Middletown, DE 19709
4 Beds
3 Baths
3,250 SqFt
Key Details
Sold Price $399,900
Property Type Single Family Home
Sub Type Detached
Listing Status Sold
Purchase Type For Sale
Square Footage 3,250 sqft
Price per Sqft $123
Subdivision Grande View Farms
MLS Listing ID DENC499110
Sold Date 05/22/20
Style Colonial
Bedrooms 4
Full Baths 2
Half Baths 1
HOA Y/N N
Abv Grd Liv Area 3,250
Originating Board BRIGHT
Year Built 1992
Annual Tax Amount $3,634
Tax Year 2019
Lot Size 1.000 Acres
Acres 1.0
Lot Dimensions 348.50 x 250.00
Property Description
Welcome to 240 Milford Drive in highly sought after Grande View Estates. This classic brick colonial is spacious and features a very unique floor plan. If you are looking for a house with character class your search is over. The large bright center hall foyer is flanked by the extremely large living room and dining room. Straight back you have the large two-story family room which is open to the generous kitchen. The kitchen features a tile floor and an abundance of cabinets and counter space. The fantastic sun room makes this space truly remarkable. Upstairs are four generous bedrooms. The master bedroom is immediately to the right as you reach the top of the stairs with the other bedrooms further down the hall. The space and privacy this floor plan presents is truly remarkable. The lower level is finished and the perfect place for relaxing with family and friends. Outside the rear deck is perfect for barbecuing or relaxing while enjoying the outdoors. The side loading garage and large driveway offer plenty of space and add to the classic charm of this fine home. Come see this one today.
Location
State DE
County New Castle
Area South Of The Canal (30907)
Zoning NC40
Rooms
Other Rooms Living Room, Dining Room, Primary Bedroom, Bedroom 2, Bedroom 3, Bedroom 4, Kitchen, Game Room, Family Room, Den, Exercise Room
Basement Partial
Interior
Hot Water Electric
Heating Heat Pump(s)
Cooling Central A/C
Fireplaces Number 1
Furnishings No
Fireplace Y
Heat Source Electric
Exterior
Parking Features Garage - Side Entry, Inside Access
Garage Spaces 2.0
Water Access N
Roof Type Shingle
Accessibility None
Attached Garage 2
Total Parking Spaces 2
Garage Y
Building
Story 2
Sewer On Site Septic
Water Well
Architectural Style Colonial
Level or Stories 2
Additional Building Above Grade, Below Grade
New Construction N
Schools
School District Appoquinimink
Others
Senior Community No
Tax ID 13-013.20-164
Ownership Fee Simple
SqFt Source Assessor
Acceptable Financing Cash, Conventional, VA
Listing Terms Cash, Conventional, VA
Financing Cash,Conventional,VA
Special Listing Condition Standard
Read Less
Want to know what your home might be worth? Contact us for a FREE valuation!

Our team is ready to help you sell your home for the highest possible price ASAP

Bought with Ricky A Hagar • Empower Real Estate, LLC

GET MORE INFORMATION





