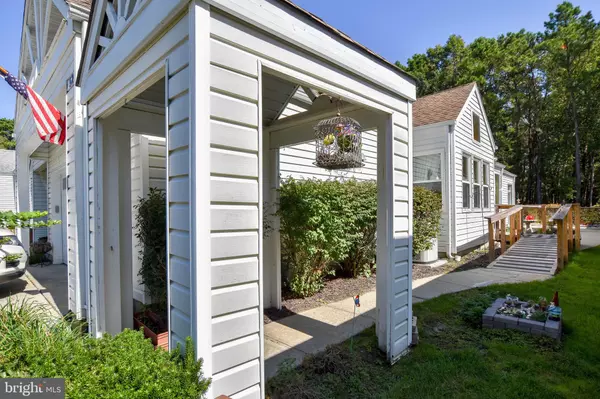$192,000
$197,800
2.9%For more information regarding the value of a property, please contact us for a free consultation.
52 DEERFIELD DR Manahawkin, NJ 08050
2 Beds
2 Baths
1,496 SqFt
Key Details
Sold Price $192,000
Property Type Single Family Home
Sub Type Detached
Listing Status Sold
Purchase Type For Sale
Square Footage 1,496 sqft
Price per Sqft $128
Subdivision None Available
MLS Listing ID NJOC390720
Sold Date 03/13/20
Style Ranch/Rambler
Bedrooms 2
Full Baths 2
HOA Fees $136/mo
HOA Y/N Y
Abv Grd Liv Area 1,496
Originating Board BRIGHT
Year Built 1987
Annual Tax Amount $3,984
Tax Year 2018
Lot Size 4,500 Sqft
Acres 0.1
Lot Dimensions 45.00 x 100.00
Property Description
Stafford Twp.- Atlantic Hills- Easy Living Defines this Move in Ready Spacious Home in desirable Atlantic Hills Active Adult Community * Home boasts 2 Large Bedrooms * 2 Full Baths * Sun Soaked Eat in Kitchen * Bright and Airy Combined Open Living/Dining Area with defined Living Areas * Relax after a Day of Fun at the Clubhouse in Your Private Master Suite featuring Double Closets and Attached Bath with Double Sink Vanity * Attached Garage offers Direct in Home Access through the Laundry Room * BONUS Room off the Master Makes for the Perfect Home Office for the Work from Home Professionals * Entertain Rain or Shine in Your HUGE Rear Enclosed Sunroom which Wraps Around from the Living Room to the Master Suite with Access from Both Rooms, WOW! * Energy Efficient Leased Solar Panels * Rear Fenced Yard Backs to Private Wooded Area * Atlantic Hills has Tons to Offer its Residents and their Guest! * Conveniently Located Just Minutes to All Major Shopping, Restaurants, Doctor s Offices and the Garden State Parkway
Location
State NJ
County Ocean
Area Stafford Twp (21531)
Zoning R4
Rooms
Main Level Bedrooms 2
Interior
Interior Features Ceiling Fan(s), Combination Dining/Living, Floor Plan - Open, Kitchen - Eat-In
Hot Water Natural Gas
Heating Baseboard - Hot Water
Cooling Central A/C
Flooring Tile/Brick, Carpet
Equipment Dishwasher, Dryer, Refrigerator, Stove, Washer
Fireplace N
Appliance Dishwasher, Dryer, Refrigerator, Stove, Washer
Heat Source Natural Gas
Exterior
Parking Features Garage - Front Entry, Inside Access
Garage Spaces 2.0
Fence Partially
Amenities Available Club House, Pool - Outdoor, Exercise Room
Water Access N
View Trees/Woods
Roof Type Shingle
Accessibility Ramp - Main Level
Attached Garage 2
Total Parking Spaces 2
Garage Y
Building
Lot Description Backs to Trees
Story 1
Sewer Public Sewer
Water Public
Architectural Style Ranch/Rambler
Level or Stories 1
Additional Building Above Grade, Below Grade
New Construction N
Others
HOA Fee Include Common Area Maintenance,Snow Removal
Senior Community Yes
Age Restriction 55
Tax ID 31-00043 04-00003
Ownership Fee Simple
SqFt Source Estimated
Special Listing Condition Standard
Read Less
Want to know what your home might be worth? Contact us for a FREE valuation!

Our team is ready to help you sell your home for the highest possible price ASAP

Bought with Walter Thomas • BHHS Zack Shore REALTORS

GET MORE INFORMATION





