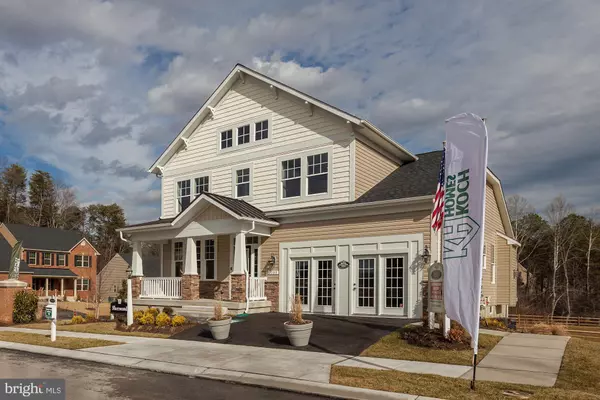$679,000
$689,990
1.6%For more information regarding the value of a property, please contact us for a free consultation.
1103 CHEVRON RD Severn, MD 21144
5 Beds
4 Baths
4,421 SqFt
Key Details
Sold Price $679,000
Property Type Single Family Home
Sub Type Detached
Listing Status Sold
Purchase Type For Sale
Square Footage 4,421 sqft
Price per Sqft $153
Subdivision Crossland Farms
MLS Listing ID MDAA402132
Sold Date 03/12/20
Style Craftsman
Bedrooms 5
Full Baths 3
Half Baths 1
HOA Fees $30/mo
HOA Y/N Y
Abv Grd Liv Area 3,354
Originating Board BRIGHT
Year Built 2017
Annual Tax Amount $5,914
Tax Year 2018
Lot Size 5,375 Sqft
Acres 0.12
Property Description
UNDER CONTRACT!!! Our Buyers are thrilled, non-contingent and cannot wait to close on their beautiful Sherwood Koch Home! Located on a corner home site, this home offers 5 bedrooms, 3.5 baths, Hardwood on the first floor and so much more. For those who love to entertain, this is the home for you! You can tele-work from your beautiful enclosed Home Office. A spacious Gourmet Kitchen with the Butler's Pantry nearby that opens to your formal Dining Room. The vaulted Morning Room off the Kitchen with many windows, offers the serenity for your morning coffee or tea and you can enjoy a 14 x 18 Trex deck at any time. The finished lower level is generous with a Rec Room, 5th bedroom and a 3rd Bath for those out-of-town guests who enjoy their quiet time. You don't want to miss out on this wonderful opportunity to own a Koch Home in Crossland Farm!
Location
State MD
County Anne Arundel
Zoning R2
Rooms
Other Rooms Dining Room, Primary Bedroom, Bedroom 2, Bedroom 3, Bedroom 4, Bedroom 5, Kitchen, Family Room, Study, Sun/Florida Room, Exercise Room, Great Room, Bathroom 3, Half Bath
Basement Full, Fully Finished, Heated, Improved, Outside Entrance, Poured Concrete, Shelving, Sump Pump, Walkout Level, Water Proofing System, Windows, Other
Interior
Interior Features Built-Ins, Butlers Pantry, Breakfast Area, Carpet, Ceiling Fan(s), Combination Kitchen/Living, Floor Plan - Open, Formal/Separate Dining Room, Kitchen - Eat-In, Kitchen - Gourmet, Kitchen - Island, Kitchen - Table Space, Recessed Lighting, Sprinkler System, Upgraded Countertops, Walk-in Closet(s), Window Treatments, Wood Floors
Hot Water 60+ Gallon Tank, Propane
Heating Heat Pump(s), Programmable Thermostat
Cooling Ceiling Fan(s), Heat Pump(s), Programmable Thermostat, Zoned, Dehumidifier
Flooring Carpet, Ceramic Tile, Hardwood, Fully Carpeted, Stone, Vinyl, Wood
Fireplaces Number 1
Fireplaces Type Gas/Propane, Mantel(s), Stone
Equipment Built-In Microwave, Cooktop, Disposal, Dryer - Electric, Dryer - Front Loading, Energy Efficient Appliances, Exhaust Fan, Icemaker, Oven - Double, Oven - Wall, Range Hood, Oven - Self Cleaning, Refrigerator, Stainless Steel Appliances, Washer - Front Loading, Water Heater - High-Efficiency
Furnishings No
Fireplace Y
Window Features Double Pane,Energy Efficient,Low-E,Insulated,Screens,Vinyl Clad
Appliance Built-In Microwave, Cooktop, Disposal, Dryer - Electric, Dryer - Front Loading, Energy Efficient Appliances, Exhaust Fan, Icemaker, Oven - Double, Oven - Wall, Range Hood, Oven - Self Cleaning, Refrigerator, Stainless Steel Appliances, Washer - Front Loading, Water Heater - High-Efficiency
Heat Source Propane - Leased
Laundry Upper Floor, Has Laundry, Dryer In Unit, Washer In Unit
Exterior
Exterior Feature Deck(s), Porch(es)
Garage Garage - Front Entry, Garage Door Opener
Garage Spaces 2.0
Utilities Available Cable TV Available, Electric Available, Fiber Optics Available, Propane, Sewer Available, Under Ground, Cable TV, DSL Available, Water Available
Waterfront N
Water Access N
Roof Type Architectural Shingle
Street Surface Black Top
Accessibility Doors - Lever Handle(s), Doors - Swing In
Porch Deck(s), Porch(es)
Road Frontage Public
Parking Type Driveway, Attached Garage, On Street
Attached Garage 2
Total Parking Spaces 2
Garage Y
Building
Lot Description Backs - Open Common Area, Corner, Front Yard, Landscaping, No Thru Street, Rear Yard, SideYard(s), Sloping
Story 3+
Sewer Public Sewer
Water Public
Architectural Style Craftsman
Level or Stories 3+
Additional Building Above Grade, Below Grade
Structure Type 9'+ Ceilings,Dry Wall,Tray Ceilings
New Construction Y
Schools
Elementary Schools Severn
Middle Schools Old Mill M North
High Schools Old Mill
School District Anne Arundel County Public Schools
Others
Senior Community No
Tax ID 020416790245463
Ownership Fee Simple
SqFt Source Assessor
Security Features Carbon Monoxide Detector(s),Exterior Cameras,Motion Detectors,Security System,Sprinkler System - Indoor,Smoke Detector,Window Grills
Acceptable Financing Conventional, FHA, VA, Cash
Horse Property N
Listing Terms Conventional, FHA, VA, Cash
Financing Conventional,FHA,VA,Cash
Special Listing Condition Standard
Read Less
Want to know what your home might be worth? Contact us for a FREE valuation!

Our team is ready to help you sell your home for the highest possible price ASAP

Bought with Nataliya Lutsiv • RE/MAX Executive

GET MORE INFORMATION





