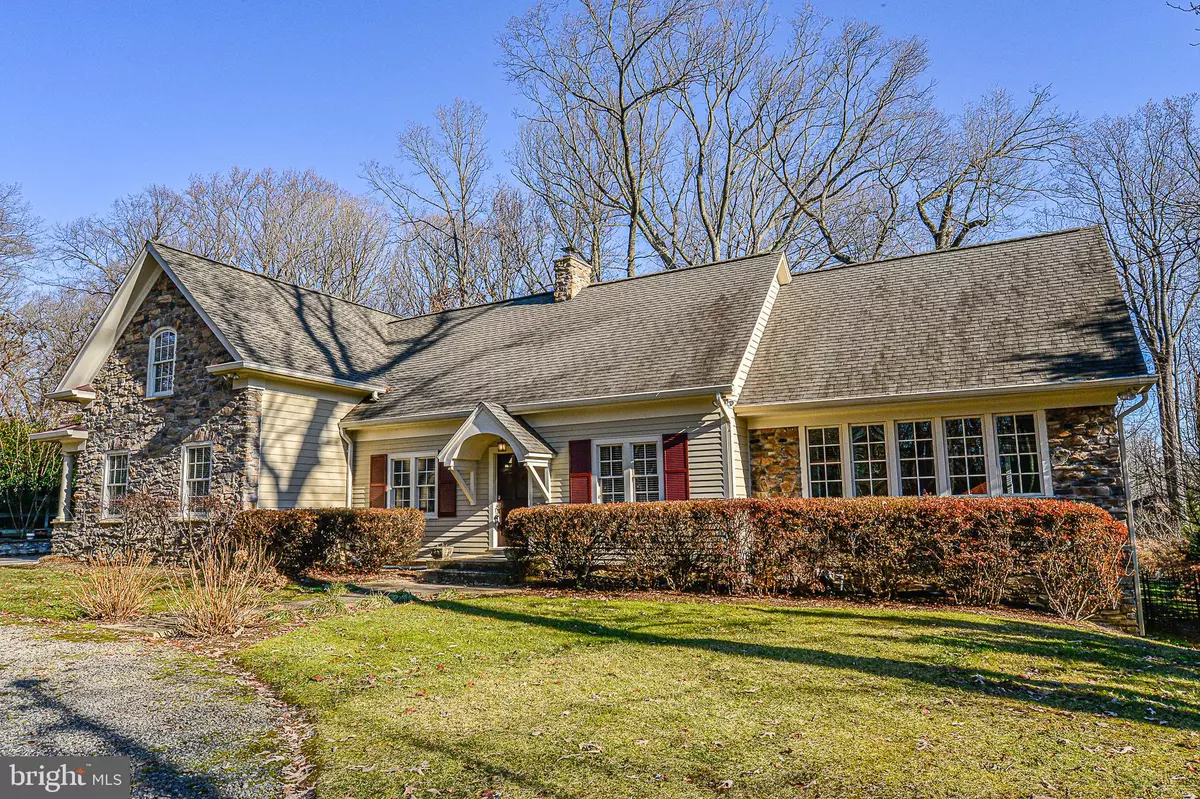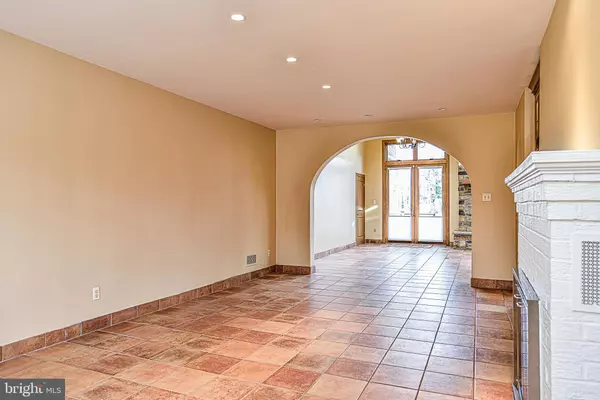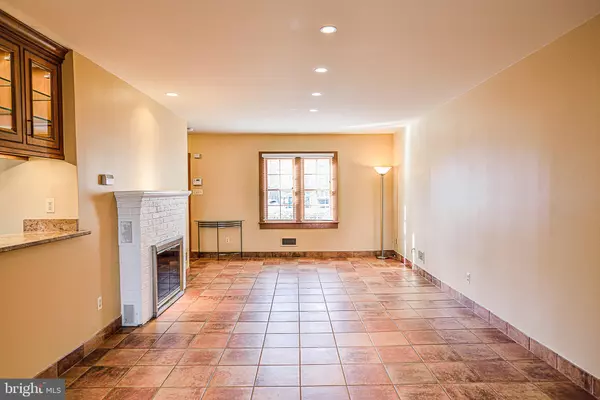$1,230,000
$1,230,000
For more information regarding the value of a property, please contact us for a free consultation.
3523 MORNINGSIDE DR Fairfax, VA 22031
6 Beds
5 Baths
6,100 SqFt
Key Details
Sold Price $1,230,000
Property Type Single Family Home
Sub Type Detached
Listing Status Sold
Purchase Type For Sale
Square Footage 6,100 sqft
Price per Sqft $201
Subdivision Pine Ridge
MLS Listing ID VAFX1106612
Sold Date 04/30/20
Style Cape Cod
Bedrooms 6
Full Baths 5
HOA Y/N N
Abv Grd Liv Area 4,040
Originating Board BRIGHT
Year Built 1950
Annual Tax Amount $12,481
Tax Year 2020
Lot Size 0.976 Acres
Acres 0.98
Property Description
OUR MAGNIFICENT 4-SEASON MANOR HOME HAS ALL THE BELLS & WHISTLES. Owner Architect proudly showcases this spectacular 6 BR, 5 BA home. Circular driveway and lovely yard welcome you to 3523 Morningside Drive. Private and Secluded, our 1-acre lot is close to Fairfax City and D.C. Located in the Woodson High School district and less than 2 miles from two metro stations and the trendy Mosaic District. Our home boosts 6,100 square feet of exquisite design and premier finishes on all three levels. Open concept with Chef's kitchen, enormous dining room with stone fireplace and adjoining spectacular Great Room. Kitchen features high-end stainless-steel appliances, granite counter-tops, breakfast bar, and 42" custom cabinets. Three awesome fireplaces on the Main Level and an additional stone fireplace (gas) in the lower walk-out level. Additional features include: Lawn Irrigation System in the front & Rear Yards * Zoned Gas HVAC System * Over-sized Newer Gas Water Heater * A.D.T Alarm System * Glorious Main Level Bedroom Suite with Gas Fireplace and 2 Walk-in closets * Huge Master Bathroom with 6' Jacuzzi Tub * 2 Person Steam Shower * Toilet Room with Bidet * Newer windows throughout * Featuring a three-car side load garage with extra storage * Two additional Main Level Bedrooms with a Jack and Jill bath. Lots of additional parking spaces on the long circular driveway * Upper level bedroom suites are amazing and feature a charming sitting room with over-sized closets * Full walk-out basement with office/bedroom and full bath * Enormous recreation room features a stone gas fireplace * Walk-out to a magnificent yard with a custom heated NEW swimming pool surrounded by a custom patio and grand custom deck. When Spring arrives, many beautiful flowers will be in full bloom. There are too many features and upgrades to list. Please call Sharon Zareski to view this unique home! It will definitely impress your clients! Thanks for visiting! DRASTIC PRICE REDUCTION
Location
State VA
County Fairfax
Zoning 110
Rooms
Other Rooms Primary Bedroom, Bedroom 2, Bedroom 4, Bedroom 5, Bedroom 6, Bathroom 2, Bathroom 3, Primary Bathroom
Basement Fully Finished, Outside Entrance, Rear Entrance, Walkout Level, Windows
Main Level Bedrooms 3
Interior
Interior Features Additional Stairway, Attic/House Fan, Breakfast Area, Built-Ins, Butlers Pantry, Carpet, Ceiling Fan(s), Chair Railings, Combination Dining/Living, Combination Kitchen/Dining, Combination Kitchen/Living, Crown Moldings, Curved Staircase, Dining Area, Entry Level Bedroom, Family Room Off Kitchen, Floor Plan - Open, Formal/Separate Dining Room, Kitchen - Eat-In, Kitchen - Gourmet, Kitchen - Island, Kitchen - Table Space, Primary Bath(s), Pantry, Recessed Lighting, Walk-in Closet(s), WhirlPool/HotTub
Hot Water 60+ Gallon Tank
Cooling Ceiling Fan(s), Central A/C
Flooring Ceramic Tile, Carpet
Fireplaces Number 4
Fireplaces Type Fireplace - Glass Doors, Gas/Propane, Mantel(s), Wood
Equipment Built-In Range, Cooktop, Dishwasher, Disposal, Dual Flush Toilets, Energy Efficient Appliances, Exhaust Fan, Humidifier, Icemaker, Oven - Self Cleaning, Oven - Wall, Oven/Range - Gas, Refrigerator, Six Burner Stove, Stainless Steel Appliances
Fireplace Y
Window Features Bay/Bow,Energy Efficient,Palladian,Screens,Skylights,Sliding,Transom
Appliance Built-In Range, Cooktop, Dishwasher, Disposal, Dual Flush Toilets, Energy Efficient Appliances, Exhaust Fan, Humidifier, Icemaker, Oven - Self Cleaning, Oven - Wall, Oven/Range - Gas, Refrigerator, Six Burner Stove, Stainless Steel Appliances
Heat Source Natural Gas, Electric
Laundry Hookup, Main Floor
Exterior
Exterior Feature Deck(s), Patio(s), Balconies- Multiple
Parking Features Additional Storage Area, Built In, Garage - Side Entry, Garage Door Opener, Oversized
Garage Spaces 3.0
Fence Fully
Utilities Available Cable TV, DSL Available, Natural Gas Available, Phone Available
Water Access N
Accessibility >84\" Garage Door
Porch Deck(s), Patio(s), Balconies- Multiple
Road Frontage City/County
Attached Garage 3
Total Parking Spaces 3
Garage Y
Building
Lot Description Backs to Trees
Story 3+
Sewer Public Sewer
Water Well
Architectural Style Cape Cod
Level or Stories 3+
Additional Building Above Grade, Below Grade
Structure Type High
New Construction N
Schools
Middle Schools Frost
High Schools Woodson
School District Fairfax County Public Schools
Others
Pets Allowed Y
Senior Community No
Tax ID 0591 05 0072
Ownership Fee Simple
SqFt Source Assessor
Acceptable Financing Cash, Conventional
Horse Property N
Listing Terms Cash, Conventional
Financing Cash,Conventional
Special Listing Condition Standard
Pets Allowed No Pet Restrictions
Read Less
Want to know what your home might be worth? Contact us for a FREE valuation!

Our team is ready to help you sell your home for the highest possible price ASAP

Bought with Alison Sherman • Keller Williams Realty

GET MORE INFORMATION





