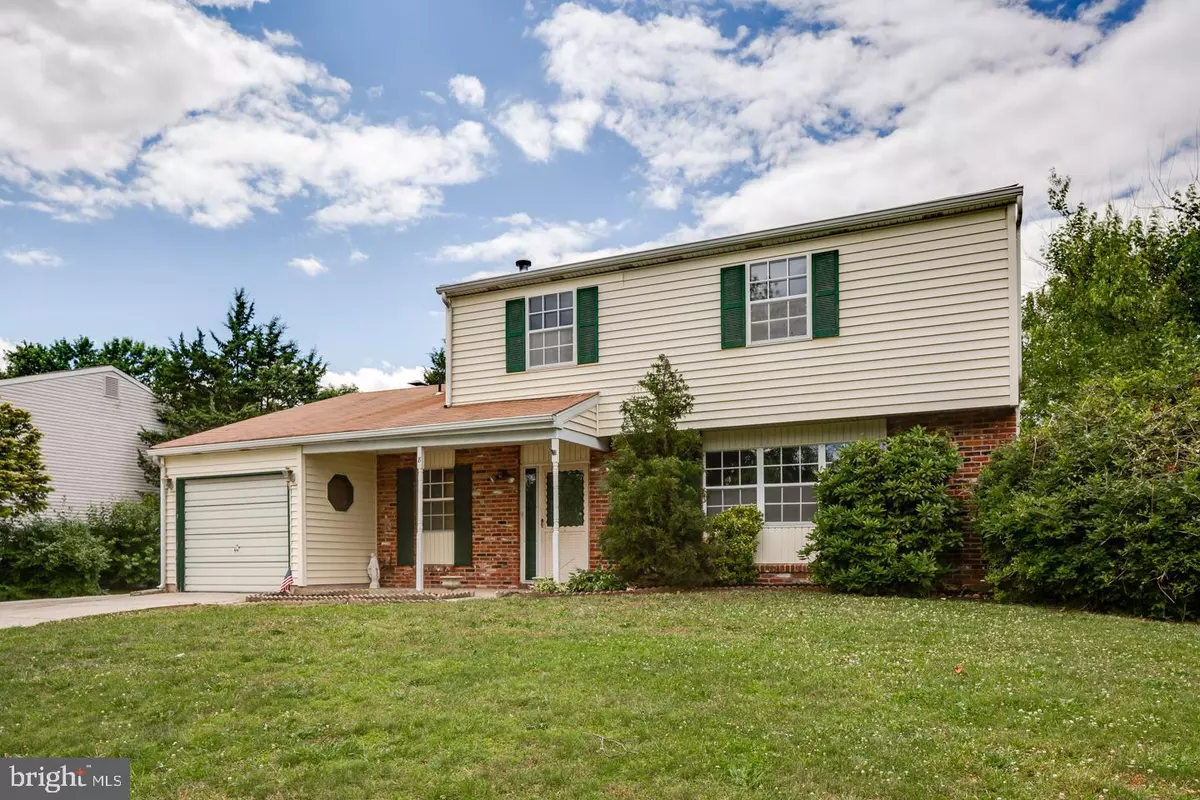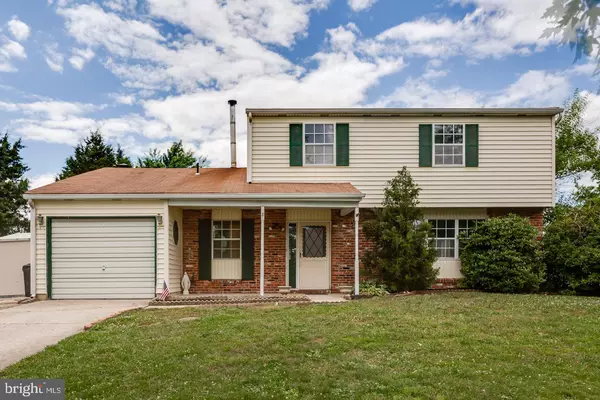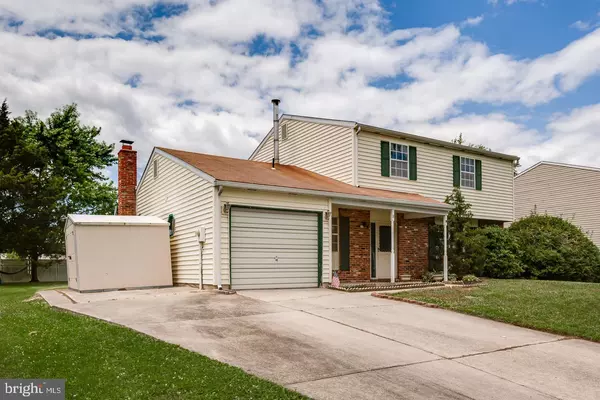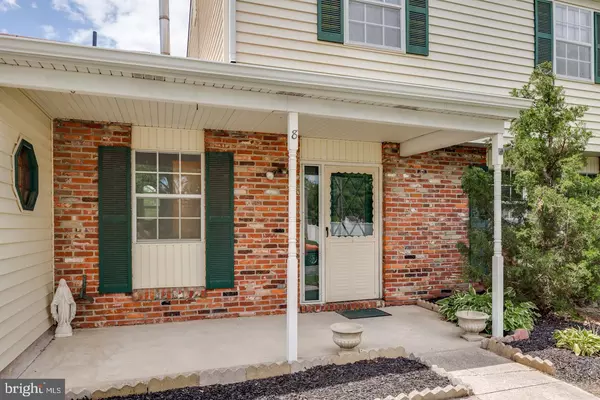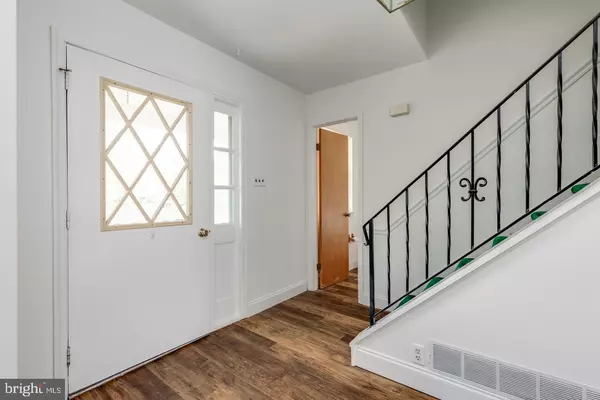$197,000
$200,000
1.5%For more information regarding the value of a property, please contact us for a free consultation.
8 HARTFORD RD Sewell, NJ 08080
3 Beds
3 Baths
2,162 SqFt
Key Details
Sold Price $197,000
Property Type Single Family Home
Sub Type Detached
Listing Status Sold
Purchase Type For Sale
Square Footage 2,162 sqft
Price per Sqft $91
Subdivision Crossroads
MLS Listing ID NJGL242970
Sold Date 03/13/20
Style Colonial
Bedrooms 3
Full Baths 2
Half Baths 1
HOA Y/N N
Abv Grd Liv Area 2,162
Originating Board BRIGHT
Year Built 1978
Annual Tax Amount $6,876
Tax Year 2018
Lot Size 10,000 Sqft
Acres 0.23
Lot Dimensions 80.00 x 125.00
Property Description
Here is a great opportunity in the super convenient and popular Washington Twp "Crossroads" neighborhood! During the last couple of months, the first floor went through a very fortuitous, big renovation that includes gorgeous new durable wood-look laminate flooring, fresh neutral paint and especially wonderful, a brand new kitchen with white cabinets and granite countertops. The recent improvements really demonstrate the full potential this home has to offer! The upstairs frankly still needs your touches but if you just update the carpet, add fresh paint to the walls and plan to eventually get to the older but completely serviceable bathrooms, you will have an amazing home! An extra wide driveway can fit 4 cars if needed. A lovely front porch is ready for a rocking chair or two to enjoy quiet evenings or chatting with neighbors. Once inside, a foyer opens to a spacious living room with large front window for lots of light. The dining room is conveniently adjacent to the living room as well as the kitchen for ease when hosting casual or formal gatherings. There is plenty of cabinet and counter space in the new kitchen, and there is even room for adding your own stylish freestanding island if you desire. French doors from the eating area open to a nice deck. This space also opens to the family room that features a brick wall with fireplace and mantle for are and pictures, as well as a slider to a back patio. A 1st floor den, powder room and access to the 1 car garage complete this main floor. Upstairs, are 3 bedrooms including the master suite with its own master bath. All the bedrooms are generously sized with good closet space. This home is located minutes to PJ's, Washington Twp HS, produce markets, fitness facilities, Kennedy hospital and much more.
Location
State NJ
County Gloucester
Area Washington Twp (20818)
Zoning PR1
Direction Southeast
Rooms
Other Rooms Living Room, Dining Room, Primary Bedroom, Bedroom 2, Bedroom 3, Kitchen, Family Room, Den
Interior
Interior Features Ceiling Fan(s), Family Room Off Kitchen, Formal/Separate Dining Room, Kitchen - Eat-In, Primary Bath(s), Upgraded Countertops
Hot Water Natural Gas
Heating Forced Air
Cooling Central A/C
Flooring Carpet, Laminated, Vinyl
Fireplaces Number 1
Fireplaces Type Brick
Equipment Built-In Microwave, Built-In Range, Dishwasher
Fireplace Y
Appliance Built-In Microwave, Built-In Range, Dishwasher
Heat Source Oil
Exterior
Exterior Feature Porch(es), Patio(s), Deck(s)
Parking Features Garage - Front Entry, Inside Access
Garage Spaces 3.0
Utilities Available Cable TV Available
Water Access N
Roof Type Pitched,Shingle
Accessibility None
Porch Porch(es), Patio(s), Deck(s)
Attached Garage 1
Total Parking Spaces 3
Garage Y
Building
Story 2
Sewer Public Sewer
Water Public
Architectural Style Colonial
Level or Stories 2
Additional Building Above Grade, Below Grade
New Construction N
Schools
Elementary Schools Thomas Jefferson
Middle Schools Orchard Valley
High Schools Washington Twp. H.S.
School District Washington Township Public Schools
Others
Senior Community No
Tax ID 18-00082 50-00027
Ownership Fee Simple
SqFt Source Assessor
Special Listing Condition Standard
Read Less
Want to know what your home might be worth? Contact us for a FREE valuation!

Our team is ready to help you sell your home for the highest possible price ASAP

Bought with Devin DiNofa • Empower Real Estate, LLC

GET MORE INFORMATION

