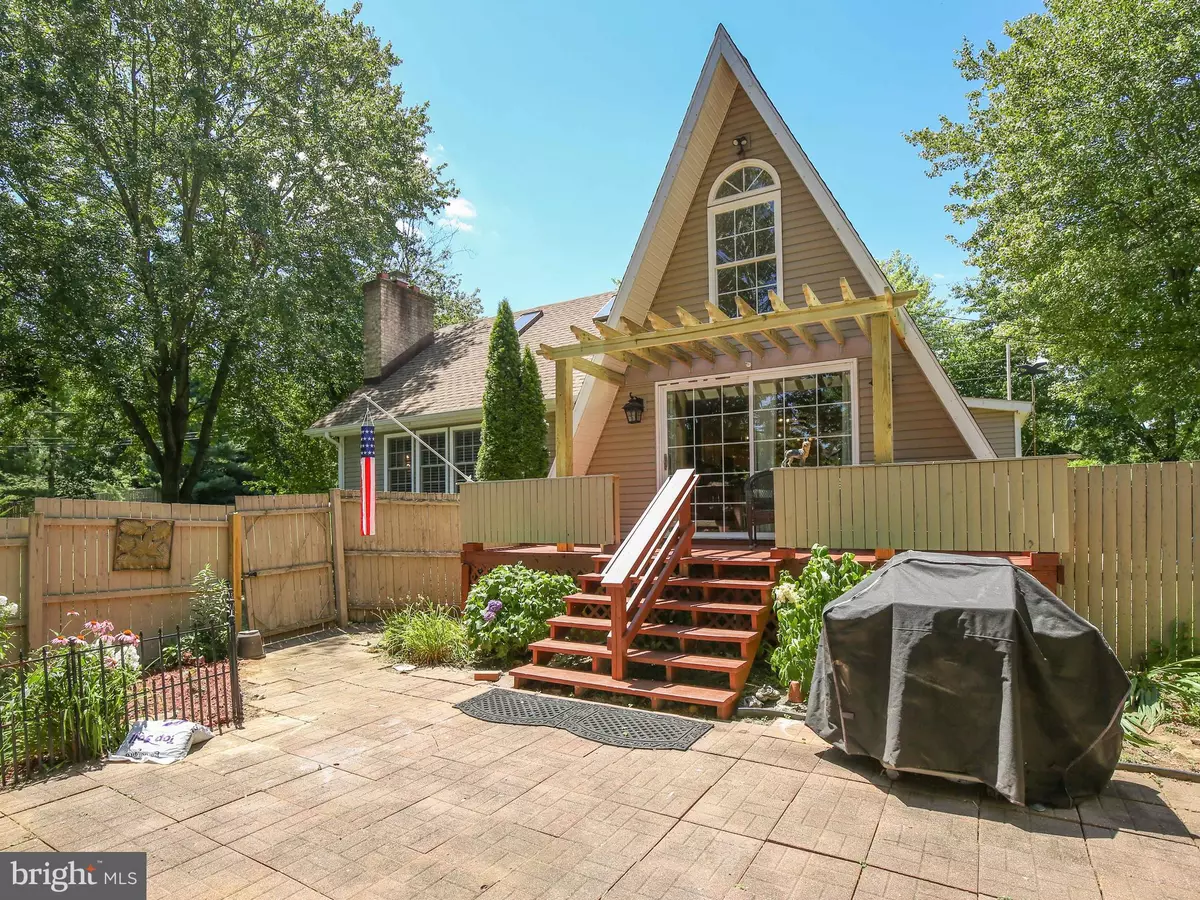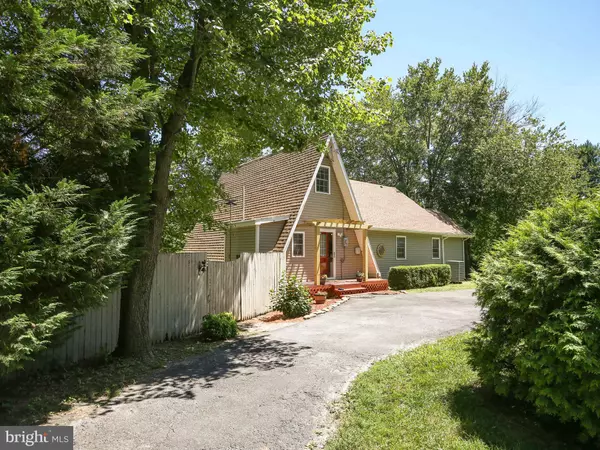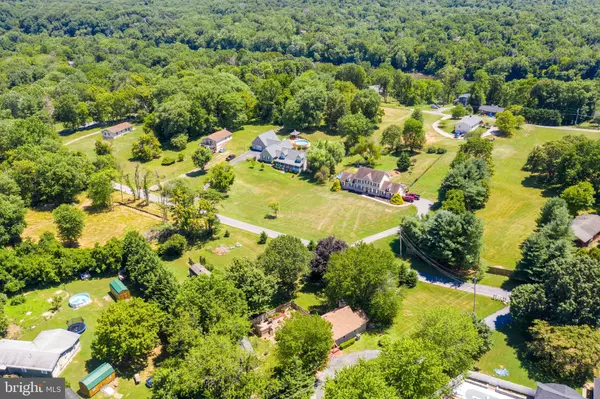$260,500
$249,900
4.2%For more information regarding the value of a property, please contact us for a free consultation.
30 HYDE PARK LN Charles Town, WV 25414
2 Beds
2 Baths
1,368 SqFt
Key Details
Sold Price $260,500
Property Type Single Family Home
Sub Type Detached
Listing Status Sold
Purchase Type For Sale
Square Footage 1,368 sqft
Price per Sqft $190
Subdivision Avon Bend
MLS Listing ID WVJF139448
Sold Date 08/20/20
Style A-Frame
Bedrooms 2
Full Baths 2
HOA Fees $2/ann
HOA Y/N Y
Abv Grd Liv Area 1,368
Originating Board BRIGHT
Year Built 1972
Annual Tax Amount $1,011
Tax Year 2019
Lot Size 1.000 Acres
Acres 1.0
Property Description
This updated and sunny gingerbread cottage with Shenandoah access is ready to become your personal retreat! An outdoor lover's dream, this home sits on one acre with a front porch, back deck, patio area (with hot tub hookup), a garden area, two sheds and just a short walk to neighborhood river access! Inside, come home to an open, updated house, with open kitchen/dining/living area, a first-floor owner suite, ensuite bathroom, dual vanities and soaking tub. Up the spiral staircase is another bedroom and full bath, storage, and a great bonus room- could be an office, play area, or crafting space. This home has been tastefully updated with luxury vinyl plank flooring throughout, new light fixtures, and fresh paint- cute as a button!!! Roof and HVAC are both about 5 years old and appliances are upgraded as well!
Location
State WV
County Jefferson
Zoning 101
Direction Northwest
Rooms
Other Rooms Dining Room, Primary Bedroom, Bedroom 2, Kitchen, Family Room, Laundry, Loft, Bathroom 2, Primary Bathroom
Main Level Bedrooms 1
Interior
Interior Features Ceiling Fan(s), Combination Kitchen/Dining, Entry Level Bedroom, Primary Bath(s), Recessed Lighting, Skylight(s), Soaking Tub, Spiral Staircase, Upgraded Countertops, Wainscotting, Water Treat System, Window Treatments
Hot Water Electric
Heating Heat Pump(s)
Cooling Central A/C, Heat Pump(s)
Flooring Ceramic Tile, Vinyl
Fireplaces Number 1
Fireplaces Type Gas/Propane, Stone, Mantel(s)
Equipment Stainless Steel Appliances, Dishwasher, Refrigerator, Icemaker, Stove, Washer/Dryer Stacked, Water Conditioner - Owned
Fireplace Y
Appliance Stainless Steel Appliances, Dishwasher, Refrigerator, Icemaker, Stove, Washer/Dryer Stacked, Water Conditioner - Owned
Heat Source Electric
Laundry Dryer In Unit, Washer In Unit, Main Floor
Exterior
Exterior Feature Deck(s), Patio(s), Porch(es)
Garage Spaces 4.0
Fence Partially, Wood
Water Access Y
Water Access Desc Personal Watercraft (PWC)
View Garden/Lawn, Trees/Woods
Roof Type Shingle
Accessibility None
Porch Deck(s), Patio(s), Porch(es)
Total Parking Spaces 4
Garage N
Building
Lot Description Rear Yard, SideYard(s), Landscaping, Level, Trees/Wooded
Story 2
Foundation Crawl Space
Sewer On Site Septic, Septic = # of BR
Water Well
Architectural Style A-Frame
Level or Stories 2
Additional Building Above Grade, Below Grade
New Construction N
Schools
Elementary Schools Page Jackson
Middle Schools Charles Town
High Schools Washington
School District Jefferson County Schools
Others
Senior Community No
Tax ID 069E003100000000
Ownership Fee Simple
SqFt Source Estimated
Acceptable Financing Cash, Conventional, FHA, USDA, VA
Horse Property N
Listing Terms Cash, Conventional, FHA, USDA, VA
Financing Cash,Conventional,FHA,USDA,VA
Special Listing Condition Standard
Read Less
Want to know what your home might be worth? Contact us for a FREE valuation!

Our team is ready to help you sell your home for the highest possible price ASAP

Bought with Heather Sprenger • Dandridge Realty Group, LLC

GET MORE INFORMATION





