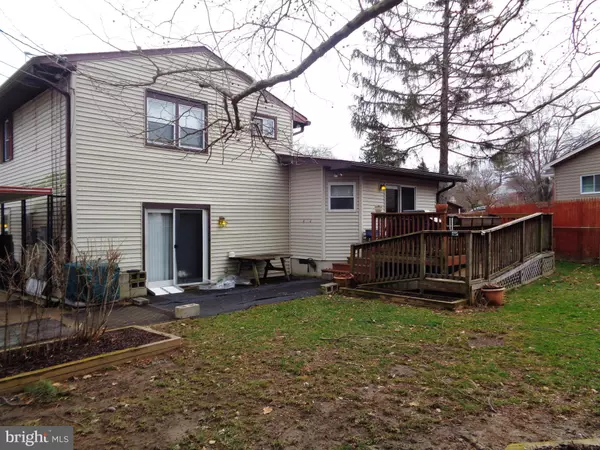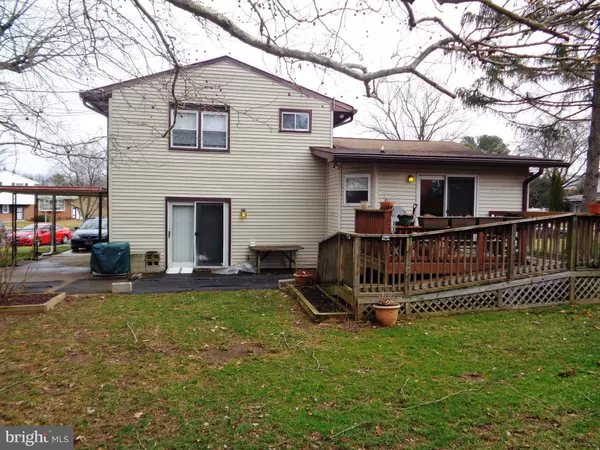$250,000
$268,888
7.0%For more information regarding the value of a property, please contact us for a free consultation.
3802 CHERRYBROOK RD Randallstown, MD 21133
3 Beds
2 Baths
1,854 SqFt
Key Details
Sold Price $250,000
Property Type Single Family Home
Sub Type Detached
Listing Status Sold
Purchase Type For Sale
Square Footage 1,854 sqft
Price per Sqft $134
Subdivision Stoneybrook North
MLS Listing ID MDBC484286
Sold Date 07/30/20
Style Split Foyer
Bedrooms 3
Full Baths 1
Half Baths 1
HOA Y/N N
Abv Grd Liv Area 1,854
Originating Board BRIGHT
Year Built 1960
Annual Tax Amount $2,901
Tax Year 2019
Lot Size 10,530 Sqft
Acres 0.24
Property Description
PLEASE NOTE ENTIRE HOME IS ABOVE GROUND LEVEL SO YOU HAVE 1854 SQ FT OF LIVING SPACE WITH WALK OUT CLUB ROOM TO BEAUTIFUL GARDEN.,WITH POWDER ROOM ON SAID LEVEL AS WELL AS UTILITY ROOM ALL THIS ON YOUR ENTRY LEVEL. 4 STEPS TAKES YOU TO A GOURMET KITCHEN WITH BUILT IN REFRIGERATOR AND ADDED ADDITION OF A BREAKFAST ROOM WITH AGAIN SLIDING GLASS DOORS THAT LEAD ONTO A DECK TO YOUR GROUNDS.SPACIOUS DINING ROOM AND LIVING ROOM ON SAME LEVEL WITH BEAUTIFUL HARDWOOD FLOORS WITH PICTURE WINDOW OVER LOOKING BEAUTIFUL LAWN, THEN THERE ARE 7 STEPS TO THIRD LEVEL THAT HAS 3 BEDROOMS.PLEASE NOTE STAIR LIFT TO BE REMOVED. THERE ARE ALSO SOLAR PANELS ON PART OF ROOF WITH A FEE OF $70.00 PER MONTH. THAT COULD POSSIBLY BE REMOVED. WELL MAINTAINED MOVE IN CONDITION OWNERS HAVE PURCHASED THEIR NEW HOME SO THEY ARE READY TO MOVE. SELLER TO PROVIDE BUYER WITH A ONE YEAR HOME WARRANTY FROM CINCH AT THE TIME OF SETTLEMENT.
Location
State MD
County Baltimore
Zoning X
Rooms
Other Rooms Living Room, Dining Room, Primary Bedroom, Bedroom 2, Bedroom 3, Kitchen, Family Room, Laundry
Interior
Interior Features Kitchen - Eat-In
Hot Water Natural Gas
Heating Forced Air
Cooling Central A/C
Flooring Hardwood, Carpet
Equipment Built-In Range, Dishwasher, Disposal, Dryer, Exhaust Fan, Microwave, Oven/Range - Gas, Refrigerator, Washer
Fireplace N
Appliance Built-In Range, Dishwasher, Disposal, Dryer, Exhaust Fan, Microwave, Oven/Range - Gas, Refrigerator, Washer
Heat Source Natural Gas
Exterior
Exterior Feature Deck(s)
Garage Spaces 3.0
Utilities Available Cable TV
Water Access N
Accessibility None
Porch Deck(s)
Total Parking Spaces 3
Garage N
Building
Lot Description Corner, Cul-de-sac, Front Yard, Landscaping, Level, Rear Yard
Story 3
Sewer Public Sewer
Water Public
Architectural Style Split Foyer
Level or Stories 3
Additional Building Above Grade, Below Grade
New Construction N
Schools
School District Baltimore County Public Schools
Others
Senior Community No
Tax ID 04020216600950
Ownership Ground Rent
SqFt Source Estimated
Security Features Main Entrance Lock,Smoke Detector
Acceptable Financing Cash, Conventional, FHA, VA
Horse Property N
Listing Terms Cash, Conventional, FHA, VA
Financing Cash,Conventional,FHA,VA
Special Listing Condition Standard
Read Less
Want to know what your home might be worth? Contact us for a FREE valuation!

Our team is ready to help you sell your home for the highest possible price ASAP

Bought with Pamela V Wilks • ExecuHome Realty

GET MORE INFORMATION



