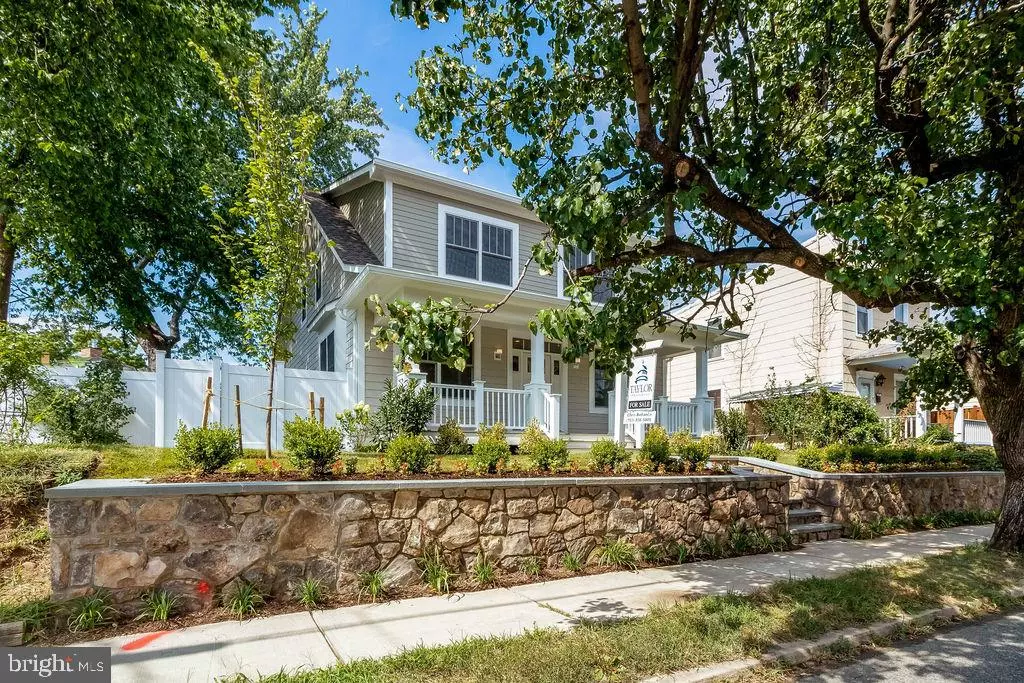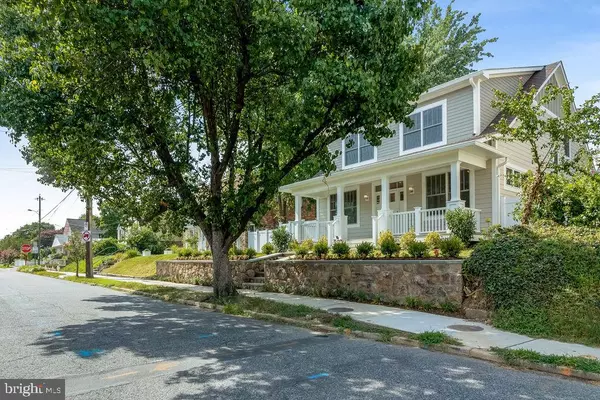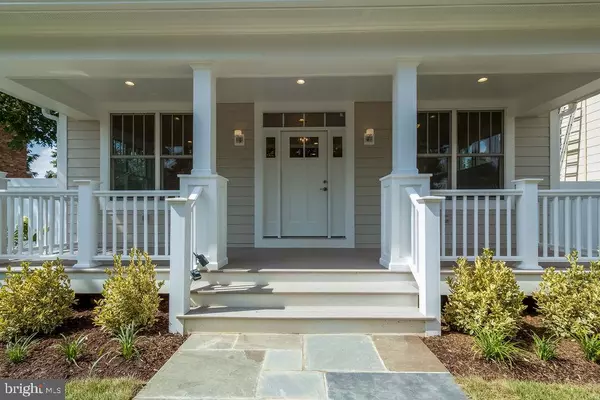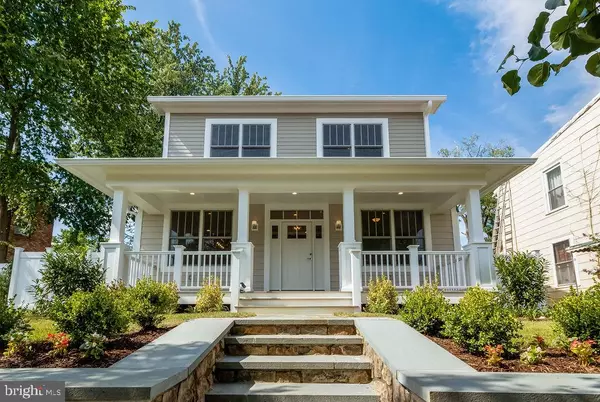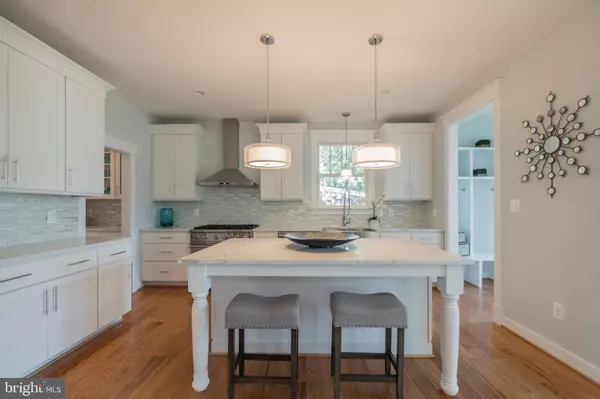$1,330,000
$1,349,000
1.4%For more information regarding the value of a property, please contact us for a free consultation.
508 EAST CUSTIS AVE Alexandria, VA 22301
5 Beds
4 Baths
3,988 SqFt
Key Details
Sold Price $1,330,000
Property Type Single Family Home
Sub Type Detached
Listing Status Sold
Purchase Type For Sale
Square Footage 3,988 sqft
Price per Sqft $333
Subdivision Del Ray
MLS Listing ID VAAX233888
Sold Date 01/31/20
Style Bungalow
Bedrooms 5
Full Baths 4
HOA Y/N N
Abv Grd Liv Area 2,728
Originating Board BRIGHT
Year Built 2019
Annual Tax Amount $416
Tax Year 2018
Lot Size 5,043 Sqft
Acres 0.12
Property Sub-Type Detached
Property Description
Just completed home is where your story begins... Step over the threshold of this stunning custom oasis and be prepared to write YOUR family's next chapter. Modern elegance meets comfort and warmth in this one-of-a-kind 5 BR/4 BA Del Ray masterpiece designed and built by top-rated local professional. Signature design elements including sleek chrome enhancements, uniquely balanced with bright and airy sunlit open spaces, blend together in this gorgeous home perfectly suited for living, working and entertaining. Thoughtfully crafted floor plan - including Great Room with fireplace & separate dining area, fully-finished basement, and separate first-floor office - create a truly intuitive living environment. Chef's kitchen with Viking appliances, butler's pantry, island bar and plenty of cabinet & pantry storage are a gourmet cook's dream. Generous master suite with huge walk-in closet, marble tile, double vanity, double-head shower and luxurious freestanding tub provide a restful escape from your daily grind. Energy Star rated design means this home is energy-efficient and will SAVE YOU MONEY ON YOUR ENERGY BILLS! Adjacent to Potomac Yard, Metro Way & Virginia Tech Innovation Campus and close to the new Amazon HQ! 2-car driveway off rear street. Ample street parking. (Don't miss your chance!!)
Location
State VA
County Alexandria City
Zoning R2-5
Direction South
Rooms
Basement Fully Finished
Main Level Bedrooms 1
Interior
Interior Features Family Room Off Kitchen, Breakfast Area, Ceiling Fan(s), Dining Area, Floor Plan - Open, Formal/Separate Dining Room, Kitchen - Gourmet, Kitchen - Island, Primary Bath(s), Pantry, Recessed Lighting, Soaking Tub, Walk-in Closet(s), Wood Floors
Heating Heat Pump - Electric BackUp
Cooling Central A/C, Heat Pump(s)
Flooring Hardwood, Ceramic Tile, Carpet, Stone
Fireplaces Number 1
Fireplaces Type Gas/Propane
Equipment Built-In Microwave, Dishwasher, Disposal, Dryer - Gas, ENERGY STAR Dishwasher, ENERGY STAR Clothes Washer, ENERGY STAR Refrigerator, Icemaker, Oven/Range - Gas, Range Hood, Six Burner Stove, Stainless Steel Appliances, Washer - Front Loading, Water Heater - Tankless
Fireplace Y
Window Features Double Hung,ENERGY STAR Qualified,Low-E
Appliance Built-In Microwave, Dishwasher, Disposal, Dryer - Gas, ENERGY STAR Dishwasher, ENERGY STAR Clothes Washer, ENERGY STAR Refrigerator, Icemaker, Oven/Range - Gas, Range Hood, Six Burner Stove, Stainless Steel Appliances, Washer - Front Loading, Water Heater - Tankless
Heat Source Electric, Natural Gas
Laundry Upper Floor
Exterior
Garage Spaces 2.0
Water Access N
Roof Type Architectural Shingle
Accessibility None
Total Parking Spaces 2
Garage N
Building
Story 3+
Sewer Public Sewer
Water Public
Architectural Style Bungalow
Level or Stories 3+
Additional Building Above Grade, Below Grade
Structure Type 9'+ Ceilings,Dry Wall
New Construction Y
Schools
School District Alexandria City Public Schools
Others
Senior Community No
Tax ID 60037300
Ownership Fee Simple
SqFt Source Estimated
Special Listing Condition Standard
Read Less
Want to know what your home might be worth? Contact us for a FREE valuation!

Our team is ready to help you sell your home for the highest possible price ASAP

Bought with Jackie Deane • Pearson Smith Realty, LLC
GET MORE INFORMATION

