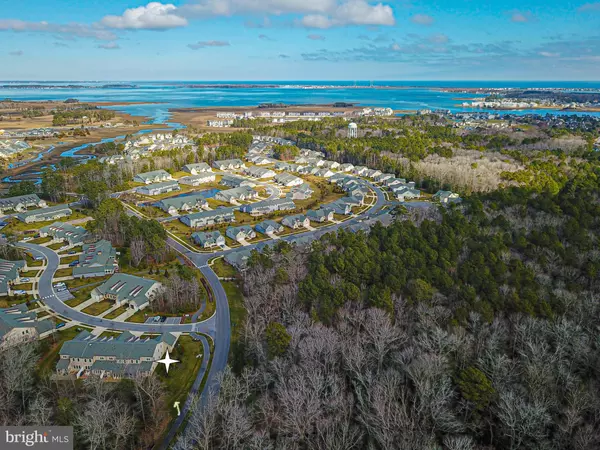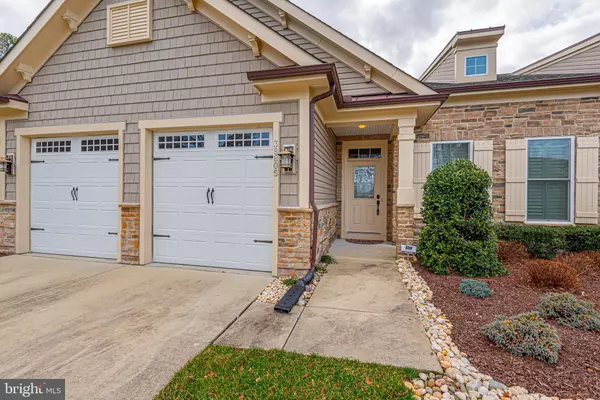$408,500
$419,900
2.7%For more information regarding the value of a property, please contact us for a free consultation.
38805 CEDAR WAXWING LN Ocean View, DE 19970
4 Beds
3 Baths
2,800 SqFt
Key Details
Sold Price $408,500
Property Type Townhouse
Sub Type Interior Row/Townhouse
Listing Status Sold
Purchase Type For Sale
Square Footage 2,800 sqft
Price per Sqft $145
Subdivision Bay Forest Club
MLS Listing ID DESU156014
Sold Date 08/14/20
Style Coastal,Contemporary,Villa
Bedrooms 4
Full Baths 2
Half Baths 1
HOA Fees $381/mo
HOA Y/N Y
Abv Grd Liv Area 2,800
Originating Board BRIGHT
Year Built 2012
Annual Tax Amount $1,425
Tax Year 2019
Lot Size 7,500 Sqft
Acres 0.17
Lot Dimensions 60.00 x 125.00
Property Description
The ultimate and luxurious furnished end unit villa offering a coastal floor plan with numerous upgrades throughout, and a private wooded backyard. This furnished home offers a dramatic 2 story living room with hardwood floors, an upgraded dining room with fabulous wood moldings and windows on the side to let the natural light in, an upgraded gourmet kitchen with a center island, 42 inch cabinets, tiled back splash, stainless steel upgraded appliances, tray ceilings, and plenty of room for a small table, a morning room with a cozy fireplace, an inviting room to have your morning coffee and read the morning paper, a fantastic ensuite with 2 closets and an impressive bathroom. Upstairs is a loft area, perfect for watching TV or a game area and 3 very nice sized guest rooms (1 bedroom doesn't have a window). House is fully equipped with Audio-visual entertainment through pre-construction HDMI wiring. Outside you will find an amazing screened porch which would be great for a late night dinner or a fun BBQ. You will also appreciate the roomy 2 car garage plus storage space. Bay Forest is a nationally recognized 1st class community with 2 outstanding pools, tennis/pickleball courts, a summer shuttle, fitness center, walking trails, water access to the Indian River Bay, social hours plus activities all day long. There is always something to do at Bay Forest!
Location
State DE
County Sussex
Area Baltimore Hundred (31001)
Zoning 137
Rooms
Other Rooms Living Room, Dining Room, Primary Bedroom, Kitchen, Family Room, Primary Bathroom, Half Bath
Main Level Bedrooms 1
Interior
Interior Features Carpet, Ceiling Fan(s), Chair Railings, Crown Moldings, Kitchen - Gourmet, Kitchen - Island, Primary Bath(s), Upgraded Countertops, Wainscotting, Window Treatments, Entry Level Bedroom, Formal/Separate Dining Room, Recessed Lighting, Soaking Tub, Stall Shower, Walk-in Closet(s)
Hot Water Electric
Heating Forced Air
Cooling Central A/C, Ceiling Fan(s)
Flooring Carpet, Hardwood, Ceramic Tile
Fireplaces Number 1
Fireplaces Type Fireplace - Glass Doors, Mantel(s), Gas/Propane
Equipment Built-In Microwave, Dishwasher, Disposal, Dryer, Oven - Self Cleaning, Washer, Water Heater, Cooktop, Oven - Wall, Stainless Steel Appliances, Icemaker, Refrigerator
Furnishings Yes
Fireplace Y
Window Features Energy Efficient,ENERGY STAR Qualified,Screens
Appliance Built-In Microwave, Dishwasher, Disposal, Dryer, Oven - Self Cleaning, Washer, Water Heater, Cooktop, Oven - Wall, Stainless Steel Appliances, Icemaker, Refrigerator
Heat Source Propane - Leased
Laundry Main Floor
Exterior
Exterior Feature Porch(es), Screened
Parking Features Garage - Front Entry, Garage Door Opener
Garage Spaces 2.0
Amenities Available Bike Trail, Club House, Fitness Center, Jog/Walk Path, Pool - Outdoor, Putting Green, Recreational Center, Basketball Courts, Tennis Courts, Tot Lots/Playground, Pier/Dock
Water Access N
Roof Type Architectural Shingle
Street Surface Black Top
Accessibility None
Porch Porch(es), Screened
Attached Garage 2
Total Parking Spaces 2
Garage Y
Building
Lot Description Front Yard, Rear Yard, SideYard(s)
Story 2
Sewer Public Sewer
Water Private/Community Water
Architectural Style Coastal, Contemporary, Villa
Level or Stories 2
Additional Building Above Grade, Below Grade
Structure Type Dry Wall,Tray Ceilings,Vaulted Ceilings
New Construction N
Schools
School District Indian River
Others
HOA Fee Include Common Area Maintenance,Ext Bldg Maint,Insurance,Lawn Maintenance,Recreation Facility,Reserve Funds,Snow Removal
Senior Community No
Tax ID 134-08.00-868.00
Ownership Fee Simple
SqFt Source Assessor
Security Features Carbon Monoxide Detector(s),Security System,Smoke Detector
Acceptable Financing Cash, Conventional
Listing Terms Cash, Conventional
Financing Cash,Conventional
Special Listing Condition Standard
Read Less
Want to know what your home might be worth? Contact us for a FREE valuation!

Our team is ready to help you sell your home for the highest possible price ASAP

Bought with JOE LOUGHRAN • Long & Foster Real Estate, Inc.

GET MORE INFORMATION





