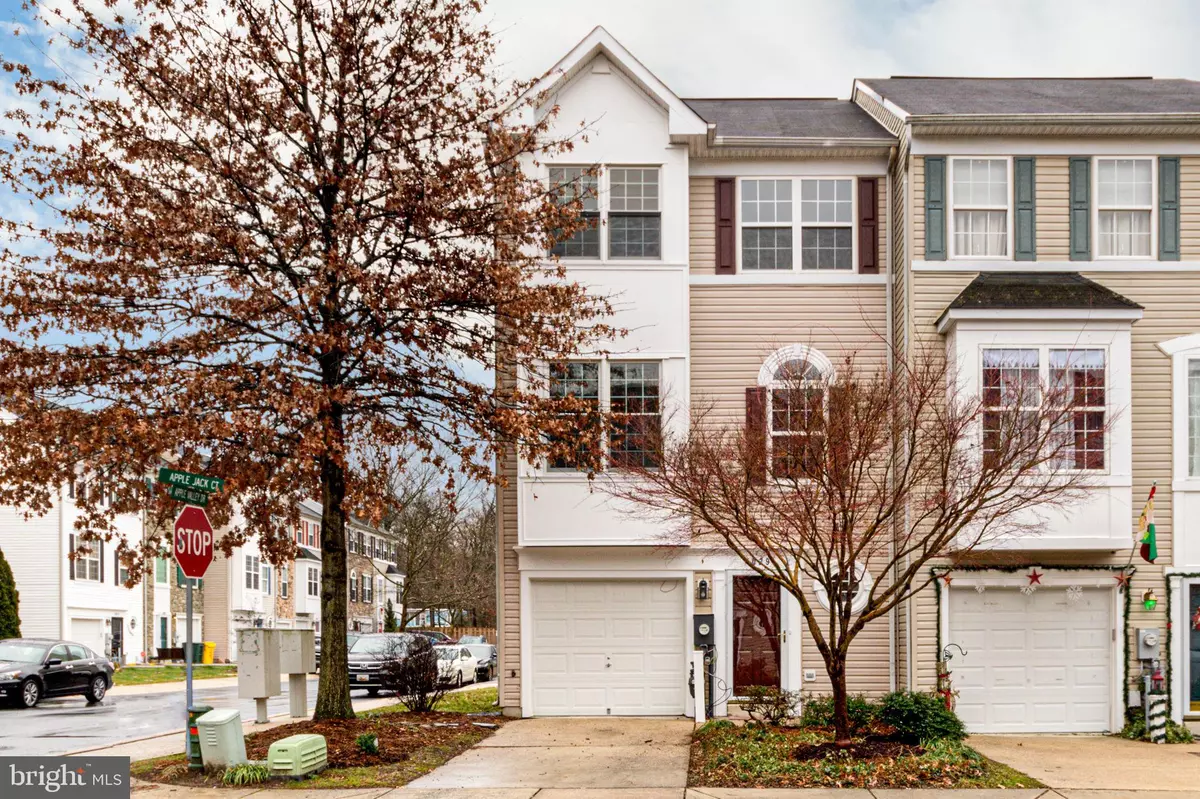$310,000
$325,000
4.6%For more information regarding the value of a property, please contact us for a free consultation.
4029 APPLE JACK CT Pasadena, MD 21122
4 Beds
4 Baths
2,228 SqFt
Key Details
Sold Price $310,000
Property Type Townhouse
Sub Type End of Row/Townhouse
Listing Status Sold
Purchase Type For Sale
Square Footage 2,228 sqft
Price per Sqft $139
Subdivision Applegate North
MLS Listing ID MDAA431282
Sold Date 05/29/20
Style Colonial,Traditional
Bedrooms 4
Full Baths 3
Half Baths 1
HOA Fees $50/qua
HOA Y/N Y
Abv Grd Liv Area 2,228
Originating Board BRIGHT
Year Built 2002
Annual Tax Amount $3,027
Tax Year 2020
Lot Size 2,408 Sqft
Acres 0.06
Property Description
Multiple offer received, submit highest/best by 4/25/20. WOW! WOW! WOW! This TURN-KEY, Renovated END UNIT 3-level Towhome is spruced up and looking for its NEW owner! This home is EXTREMELY Well-Maintained & Features: Ceramic Tile Foyer, 4th Bedroom & FULL Bath on 1st Level, Gleaming Hardwood Floors on 2nd level, HUGE Family Room w/ Bay Window, Gourmet Eat-In Kitchen Complete w/ Solid Surface Counters*Custom Backsplash*Butcher Block Island*Maple Cabinets*Gas Cooking,*Recessed Lighting* Expansive MASTER SUITE w/ Walk in Closet and en-suite Spa-Like Bathroom w/ Soaking Tub*Stall Shower*Custom Counters & Sinks & Gorgeous Flooring* NEW Carpet 3rd level Bedrooms, AND all of the Upgraded Crown & Chair Moldings throughout just add to this beauties character! The SOUGHT AFTER Applegate North community is just 2 miles from Lakeshore plaza for nearby shopping & dining, 36-holes of Championship golf or fishing at Fort Smallwood Park are just around the corner, and it's a SUPER Easy Commute to Rt100 & BWI Airport. What are YOU waiting for, this STEAL won't last long! Be sure to check out the virtual tour for an "in-person" look right from your couch! VIEW YOUTUBE VIRTUAL TOUR!
Location
State MD
County Anne Arundel
Zoning R10
Rooms
Other Rooms Primary Bedroom, Bedroom 2, Bedroom 3, Bedroom 4, Kitchen, Family Room, Laundry, Bathroom 2, Bathroom 3, Primary Bathroom
Interior
Interior Features Breakfast Area, Carpet, Ceiling Fan(s), Chair Railings, Combination Dining/Living, Combination Kitchen/Dining, Crown Moldings, Dining Area, Family Room Off Kitchen, Floor Plan - Open, Kitchen - Country, Kitchen - Eat-In, Kitchen - Island, Kitchen - Table Space, Primary Bath(s), Recessed Lighting, Soaking Tub, Stall Shower, Tub Shower, Upgraded Countertops, Walk-in Closet(s), Wood Floors
Hot Water Natural Gas
Heating Forced Air
Cooling Central A/C, Ceiling Fan(s)
Flooring Carpet, Ceramic Tile, Hardwood
Equipment Built-In Microwave, Built-In Range, Dishwasher, Disposal, Dryer - Front Loading, Exhaust Fan, Oven - Self Cleaning, Oven/Range - Gas, Refrigerator, Washer - Front Loading, Water Heater
Furnishings No
Fireplace N
Window Features Double Pane,Low-E,Screens,Vinyl Clad
Appliance Built-In Microwave, Built-In Range, Dishwasher, Disposal, Dryer - Front Loading, Exhaust Fan, Oven - Self Cleaning, Oven/Range - Gas, Refrigerator, Washer - Front Loading, Water Heater
Heat Source Natural Gas
Laundry Lower Floor, Washer In Unit, Dryer In Unit
Exterior
Exterior Feature Patio(s)
Parking Features Garage - Front Entry, Garage Door Opener, Oversized
Garage Spaces 2.0
Water Access N
Roof Type Asphalt,Shingle
Accessibility 2+ Access Exits, 32\"+ wide Doors, Doors - Lever Handle(s), Level Entry - Main, Low Pile Carpeting
Porch Patio(s)
Attached Garage 1
Total Parking Spaces 2
Garage Y
Building
Lot Description Corner
Story 3+
Foundation Slab
Sewer Public Sewer
Water Public
Architectural Style Colonial, Traditional
Level or Stories 3+
Additional Building Above Grade, Below Grade
Structure Type 9'+ Ceilings,Dry Wall,Vaulted Ceilings
New Construction N
Schools
High Schools Chesapeake
School District Anne Arundel County Public Schools
Others
Senior Community No
Tax ID 020303390210191
Ownership Fee Simple
SqFt Source Assessor
Security Features Smoke Detector,Sprinkler System - Indoor
Acceptable Financing Bank Portfolio, Cash, Conventional, FHA, VA
Horse Property N
Listing Terms Bank Portfolio, Cash, Conventional, FHA, VA
Financing Bank Portfolio,Cash,Conventional,FHA,VA
Special Listing Condition Standard
Read Less
Want to know what your home might be worth? Contact us for a FREE valuation!

Our team is ready to help you sell your home for the highest possible price ASAP

Bought with Jeff W Bridegum • RE/MAX One

GET MORE INFORMATION





