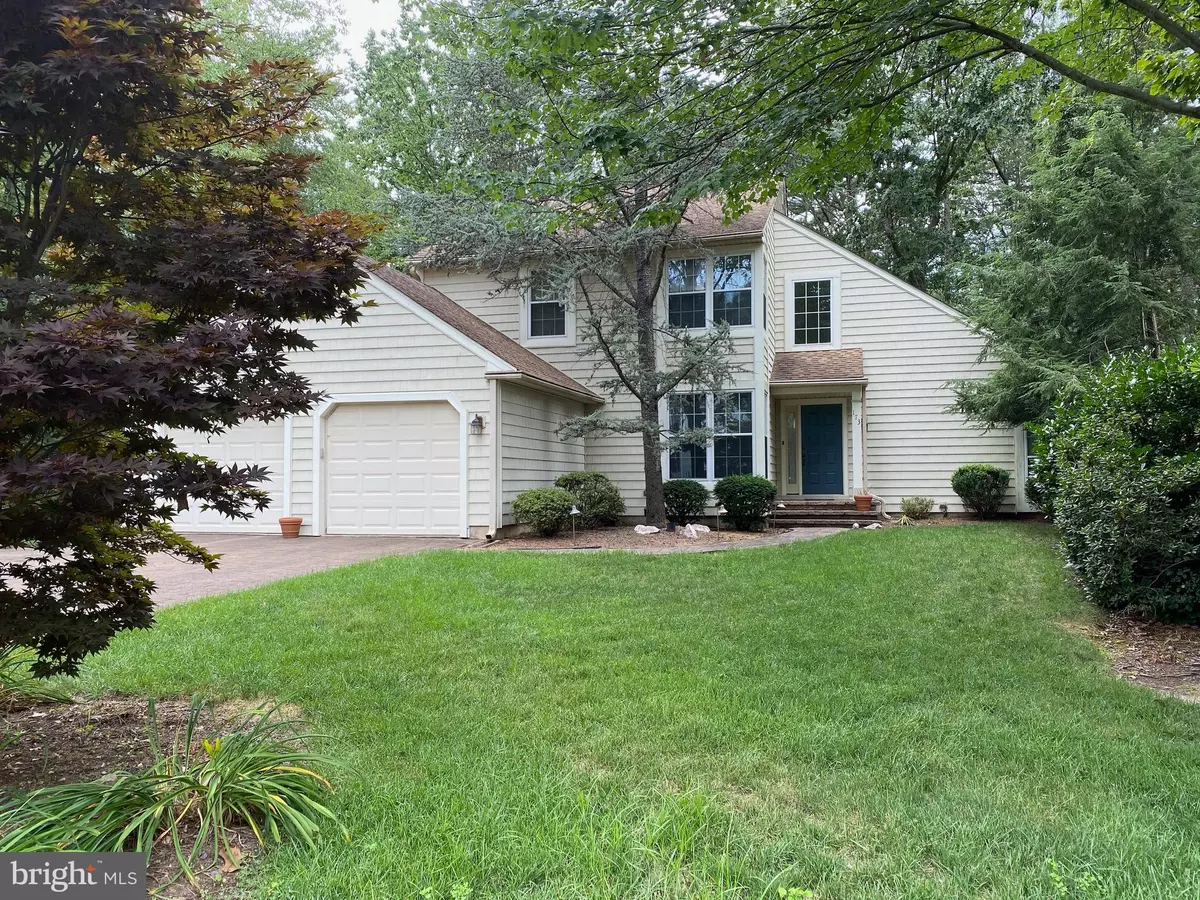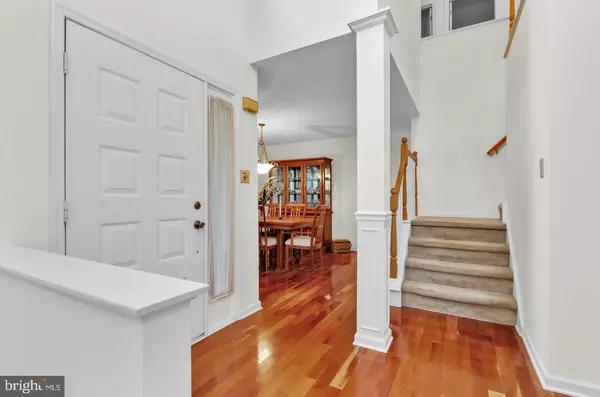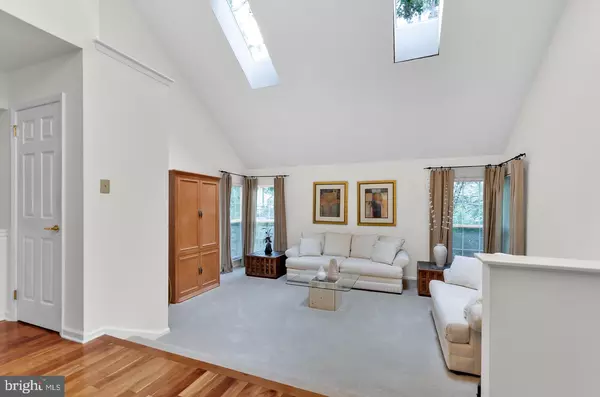$388,000
$374,900
3.5%For more information regarding the value of a property, please contact us for a free consultation.
173 WILLIAM FEATHER DR Voorhees, NJ 08043
4 Beds
3 Baths
2,496 SqFt
Key Details
Sold Price $388,000
Property Type Single Family Home
Sub Type Detached
Listing Status Sold
Purchase Type For Sale
Square Footage 2,496 sqft
Price per Sqft $155
Subdivision Sturbridge Lakes
MLS Listing ID NJCD398476
Sold Date 08/28/20
Style Contemporary
Bedrooms 4
Full Baths 2
Half Baths 1
HOA Fees $35/ann
HOA Y/N Y
Abv Grd Liv Area 2,496
Originating Board BRIGHT
Year Built 1986
Annual Tax Amount $11,242
Tax Year 2019
Lot Size 0.710 Acres
Acres 0.71
Lot Dimensions 0.00 x 0.00
Property Description
Wow! This exciting open concept updated immaculate home is a show stopper. As you approach the home you will be pleased to see the meticulous landscaping with lighting and paver driveway and walkway that lead to the home. The monochromatic newer neutral siding, trim and windows with dimensional shingle roof enhance the facade of the home. The covered front porch leads you to the 2 story foyer. The foyer has magnificent natural cherry hardwood floors and neutral paint that is featured throughout the entire home. The seller has had the architectural columns in the foyer and family room entrance trimmed with custom millwork. The formal living room has vaulted ceilings with skylights, pristine carpet and plenty of natural light from the 4 corner windows. The formal dining room has the sparkling cherry hardwood floors corner floor to ceiling windows that illuminate the room. A fabulous room to entertain in. The kitchen has crisp 12x12 ceramic floors, oak cabinets and rich corian counter tops with an inset porcelain sink. The recessed lighting highlights the kitchen. The eating area has double windows with views of the private yard. The floorplan of this home is what today's buyer is looking for as the family room is open to the kitchen, The expansive family room has a full wall brick gas fireplace. The room has recessed lighting neutral decor and a slider that leads to the beautiful patio and private yard. Enter the master suite through the double 6 panel doors. The master suite has 2 walk in closets, and neutral decor. The pocket door leads to the updated luxurious master bath. The maple cabinets have double sinks and corian tops. The soaking tub and stall shower are additional amenities. The main bath has been updated and features maple cabinets, corian counters and ceramic flooring. The other 3 bedrooms are nicely sized and neutrally decorated. The 2nd floor loft is ideal for a home office or sitting area. The unfinished basement is awaiting your finishing touches. The 3 tier EP Henry paver patio is an amazing place for outdoor entertaining. The 2 limestone built in benches are great for sitting areas. The patio is wired for the addition of a hot tub. The private oversized lot has plenty of room for a play area. This home is a rare find in this market. It is absolutely move in ready.Enjoy what Sturbridge Lakes has to offer! Beaches, fishing, swimming, tennis, play areas and non motorized boating.Professional pictures coming soon
Location
State NJ
County Camden
Area Voorhees Twp (20434)
Zoning RD2
Rooms
Other Rooms Living Room, Dining Room, Primary Bedroom, Bedroom 2, Bedroom 3, Bedroom 4, Kitchen, Family Room, Laundry
Basement Partial
Interior
Interior Features Carpet, Ceiling Fan(s), Family Room Off Kitchen, Floor Plan - Open, Kitchen - Eat-In, Kitchen - Table Space, Primary Bath(s), Pantry, Recessed Lighting, Skylight(s), Soaking Tub, Stall Shower, Tub Shower, Upgraded Countertops, Walk-in Closet(s), Window Treatments
Hot Water Natural Gas
Heating Central
Cooling Central A/C
Flooring Hardwood, Ceramic Tile, Carpet
Fireplaces Number 1
Fireplaces Type Brick, Gas/Propane
Equipment Built-In Range, Dishwasher, Disposal, Dryer, Oven/Range - Electric, Refrigerator, Washer, Water Heater
Fireplace Y
Window Features Energy Efficient,Replacement,Skylights
Appliance Built-In Range, Dishwasher, Disposal, Dryer, Oven/Range - Electric, Refrigerator, Washer, Water Heater
Heat Source Natural Gas
Laundry Main Floor
Exterior
Parking Features Garage Door Opener, Inside Access
Garage Spaces 2.0
Amenities Available Basketball Courts, Baseball Field, Beach, Common Grounds, Lake, Picnic Area, Tennis Courts, Tot Lots/Playground, Water/Lake Privileges
Water Access N
View Trees/Woods
Roof Type Architectural Shingle
Accessibility None
Attached Garage 2
Total Parking Spaces 2
Garage Y
Building
Lot Description Backs to Trees, Level, Landscaping
Story 2
Sewer Public Sewer
Water Public
Architectural Style Contemporary
Level or Stories 2
Additional Building Above Grade, Below Grade
New Construction N
Schools
Elementary Schools Signal Hill
Middle Schools Voorhees M.S.
High Schools Eastern H.S.
School District Voorhees Township Board Of Education
Others
HOA Fee Include Management
Senior Community No
Tax ID 34-00229 14-00015
Ownership Fee Simple
SqFt Source Assessor
Acceptable Financing Cash, Conventional, FHA
Listing Terms Cash, Conventional, FHA
Financing Cash,Conventional,FHA
Special Listing Condition Standard
Read Less
Want to know what your home might be worth? Contact us for a FREE valuation!

Our team is ready to help you sell your home for the highest possible price ASAP

Bought with Basia Bubel • Coldwell Banker Realty
GET MORE INFORMATION





