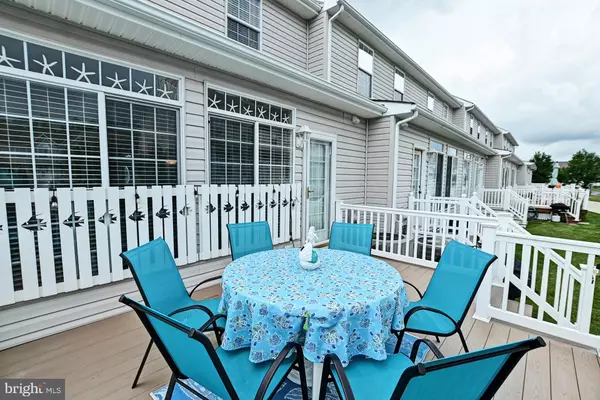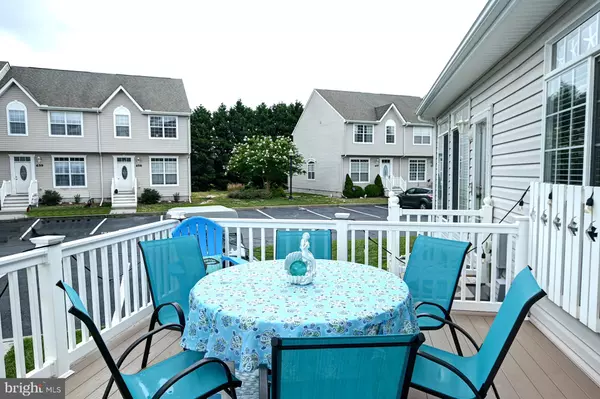$275,500
$275,000
0.2%For more information regarding the value of a property, please contact us for a free consultation.
38463 OCEAN BLVD #652 Frankford, DE 19945
3 Beds
3 Baths
1,520 SqFt
Key Details
Sold Price $275,500
Property Type Condo
Sub Type Condo/Co-op
Listing Status Sold
Purchase Type For Sale
Square Footage 1,520 sqft
Price per Sqft $181
Subdivision Bethany Breeze
MLS Listing ID DESU165326
Sold Date 09/21/20
Style Contemporary,Villa
Bedrooms 3
Full Baths 2
Half Baths 1
Condo Fees $450/qua
HOA Fees $33/ann
HOA Y/N Y
Abv Grd Liv Area 1,520
Originating Board BRIGHT
Year Built 2004
Annual Tax Amount $758
Tax Year 2020
Lot Dimensions 0.00 x 0.00
Property Description
Showings will begin Monday, August 3rd. This fully furnished, three bedroom, two and half bath upgraded town home offers incredible charm and character. Ideally located less than 3 miles from the beach, great restaurants and shopping. Kitchen with Breakfast Bar, open concept living and dining room with high ceilings throughout the 1st floor, 4 season sun room, beautiful Community Pool, Tennis & Walking Trails, propane Fireplace and custom moldings enhance the charm of this home. The newly updated deck, constructed with Azek composite materials, offers quaint outdoor living space and minimal maintenance. This is the perfect beach home or weekend retreat. Don't let this opportunity pass you by!
Location
State DE
County Sussex
Area Baltimore Hundred (31001)
Zoning HR-2
Interior
Interior Features Carpet, Ceiling Fan(s), Chair Railings, Combination Dining/Living, Combination Kitchen/Dining, Floor Plan - Open
Hot Water 60+ Gallon Tank, Electric
Heating Heat Pump - Electric BackUp, Forced Air
Cooling Central A/C
Flooring Vinyl, Carpet, Ceramic Tile, Laminated
Fireplaces Number 1
Fireplaces Type Gas/Propane
Equipment Built-In Range, Dishwasher, Disposal, Dryer, Microwave, Oven/Range - Electric, Washer, Water Heater
Fireplace Y
Appliance Built-In Range, Dishwasher, Disposal, Dryer, Microwave, Oven/Range - Electric, Washer, Water Heater
Heat Source Electric
Laundry Upper Floor
Exterior
Exterior Feature Patio(s)
Garage Spaces 2.0
Parking On Site 2
Amenities Available Tennis Courts, Swimming Pool, Pool - Outdoor
Water Access N
Roof Type Architectural Shingle
Accessibility None
Porch Patio(s)
Total Parking Spaces 2
Garage N
Building
Story 2
Foundation Block, Crawl Space
Sewer Public Sewer
Water Public
Architectural Style Contemporary, Villa
Level or Stories 2
Additional Building Above Grade, Below Grade
Structure Type 9'+ Ceilings
New Construction N
Schools
Elementary Schools Lord Baltimore
Middle Schools Selbyville
High Schools Indian River
School District Indian River
Others
HOA Fee Include Pool(s),Trash,Snow Removal,Road Maintenance,Reserve Funds,Lawn Maintenance,Common Area Maintenance,Ext Bldg Maint
Senior Community No
Tax ID 134-17.00-26.03-652
Ownership Condominium
Acceptable Financing Conventional, Cash
Listing Terms Conventional, Cash
Financing Conventional,Cash
Special Listing Condition Standard
Read Less
Want to know what your home might be worth? Contact us for a FREE valuation!

Our team is ready to help you sell your home for the highest possible price ASAP

Bought with Meme ELLIS • Keller Williams Realty
GET MORE INFORMATION





