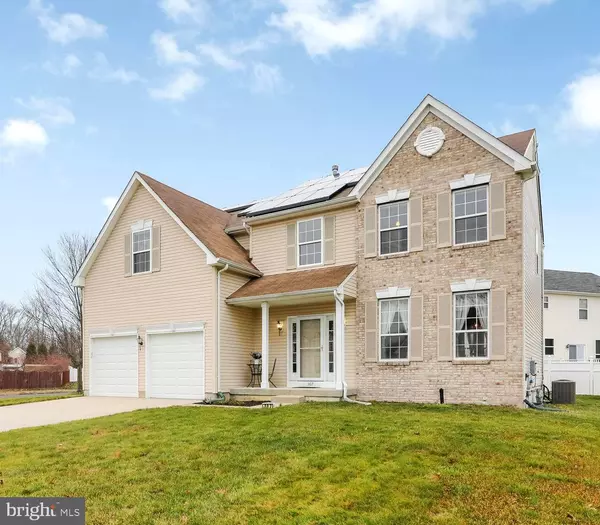$270,000
$280,000
3.6%For more information regarding the value of a property, please contact us for a free consultation.
307 PICKWICK DR Williamstown, NJ 08094
4 Beds
3 Baths
2,996 SqFt
Key Details
Sold Price $270,000
Property Type Single Family Home
Sub Type Detached
Listing Status Sold
Purchase Type For Sale
Square Footage 2,996 sqft
Price per Sqft $90
Subdivision Stockton Run
MLS Listing ID NJGL252758
Sold Date 04/29/20
Style Colonial
Bedrooms 4
Full Baths 2
Half Baths 1
HOA Y/N N
Abv Grd Liv Area 2,276
Originating Board BRIGHT
Year Built 2004
Annual Tax Amount $9,587
Tax Year 2019
Lot Size 10,100 Sqft
Acres 0.23
Lot Dimensions 101.00 x 100.00
Property Description
Welcome Home! This beautiful colonial style home on a large corner lot in Stockton Run has everything you've been looking for. As you enter this well maintained home into the two story foyer, follow the gorgeous hardwood floors through the formal living room, formal dining room and into the kitchen. This spacious eat-in kitchen with a center island, ample cabinet/counter space and newer stainless steel appliances overlooks both the family room and back yard patio, making this an ideal layout for entertaining friends and family.A half bath and inside access to the 2 car garage with the automatic garage door opener complete the main floor.Head upstairs and step into the fabulous master suite which features a separate sitting area, walk in closet and full master bathroom including a stall shower with newer glass doors, a separate soaking tub and double sinks.Down the hall you'll find 3 additional spacious bedrooms, a full bathroom and a laundry closet with included washer and dryer.Don't forget to check out the fully finished basement! Down the stairs and to your left is the rec room with plenty of space to be used as a play room, man cave, additional family room, etc. the possibilities here are endless. As if that's not enough, follow that around through the doorway and there is another finished room, currently being used as a gaming room but would be perfect as a home office or a den. Some of the additional features and amenities of this home include underground sprinkler system newer HVAC and water heater as well as additional insulation all installed through 'Home Performance with Energy Star' to save on home energy cost with NJ Clean Energy program (3/2015); Solar Panels through Trinity Solar (11/2017) which can be transferred to the new homeowners . There is literally nothing to do but pack your bags and move into this home. The sellers may even be willing to include some of the furniture, if desired!This home is centrally located between Philadelphia and Atlantic City and is minutes from the Black Horse Pike, AC Expressway, shopping and restaurants.
Location
State NJ
County Gloucester
Area Monroe Twp (20811)
Zoning R
Rooms
Other Rooms Living Room, Dining Room, Primary Bedroom, Bedroom 2, Bedroom 3, Bedroom 4, Kitchen, Family Room, Den, Recreation Room, Primary Bathroom
Basement Full, Fully Finished
Interior
Interior Features Attic, Family Room Off Kitchen, Formal/Separate Dining Room, Kitchen - Eat-In, Kitchen - Island, Kitchen - Table Space, Primary Bath(s), Pantry, Recessed Lighting, Soaking Tub, Sprinkler System, Stall Shower, Tub Shower, Walk-in Closet(s), Wood Floors
Hot Water Natural Gas
Heating Forced Air, Energy Star Heating System, Central, Programmable Thermostat
Cooling Central A/C
Flooring Hardwood, Carpet, Ceramic Tile
Equipment Built-In Microwave, Dishwasher, Dryer, Oven/Range - Gas, Refrigerator, Stainless Steel Appliances, Washer, Water Heater
Fireplace N
Window Features Double Hung
Appliance Built-In Microwave, Dishwasher, Dryer, Oven/Range - Gas, Refrigerator, Stainless Steel Appliances, Washer, Water Heater
Heat Source Natural Gas
Laundry Upper Floor, Dryer In Unit, Washer In Unit
Exterior
Exterior Feature Patio(s)
Parking Features Garage - Front Entry, Inside Access, Garage Door Opener
Garage Spaces 2.0
Utilities Available Cable TV Available, Electric Available, Natural Gas Available, Phone Available, Sewer Available
Water Access N
Roof Type Shingle
Accessibility None
Porch Patio(s)
Attached Garage 2
Total Parking Spaces 2
Garage Y
Building
Lot Description Corner
Story 2
Foundation Concrete Perimeter
Sewer Public Sewer
Water Public
Architectural Style Colonial
Level or Stories 2
Additional Building Above Grade, Below Grade
Structure Type Dry Wall,9'+ Ceilings
New Construction N
Schools
School District Monroe Township Public Schools
Others
Senior Community No
Tax ID 11-001130201-00001
Ownership Fee Simple
SqFt Source Assessor
Acceptable Financing Cash, Conventional, FHA, VA
Horse Property N
Listing Terms Cash, Conventional, FHA, VA
Financing Cash,Conventional,FHA,VA
Special Listing Condition Standard
Read Less
Want to know what your home might be worth? Contact us for a FREE valuation!

Our team is ready to help you sell your home for the highest possible price ASAP

Bought with Constance M Curci • RE/MAX Of Cherry Hill

GET MORE INFORMATION





