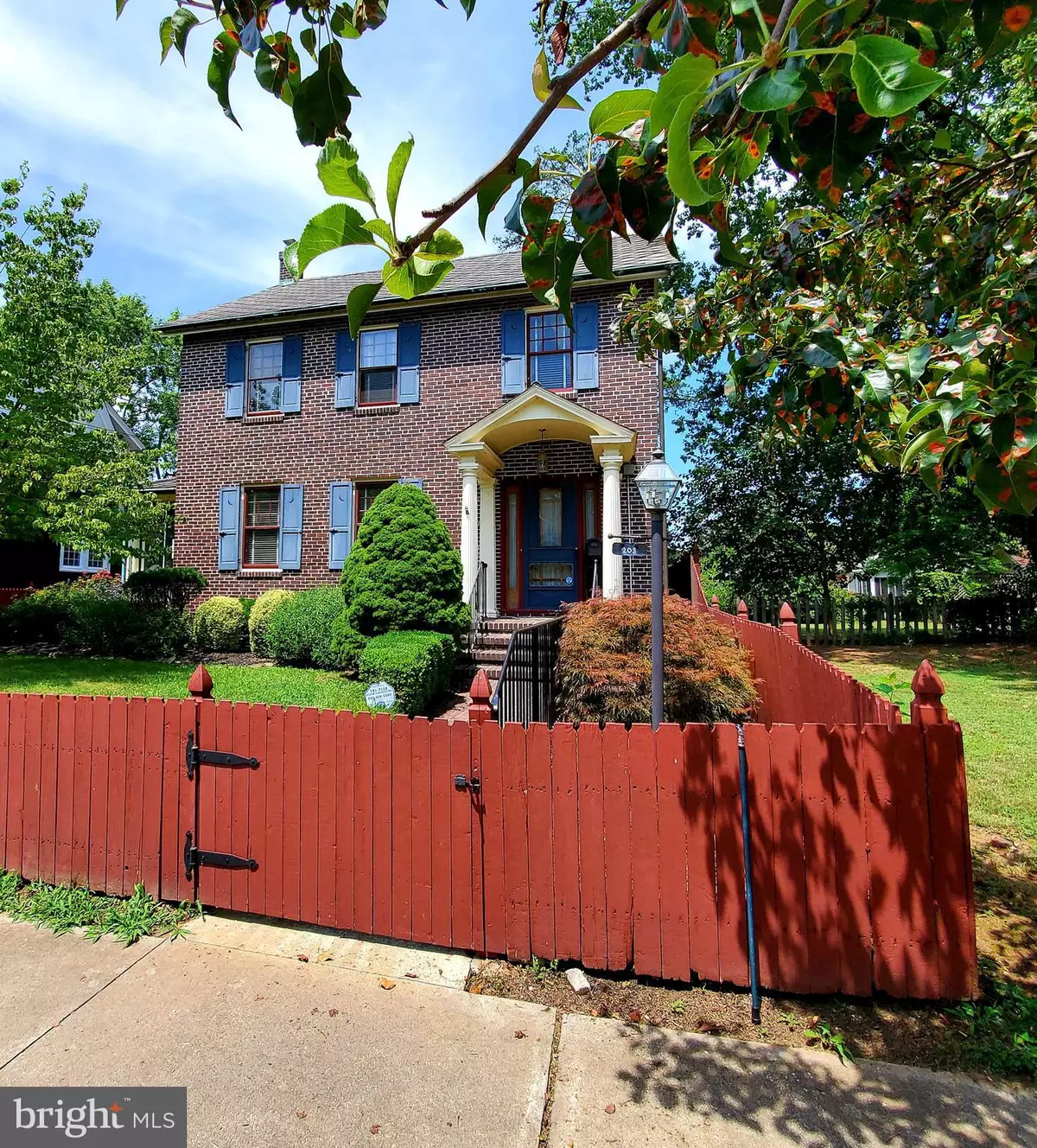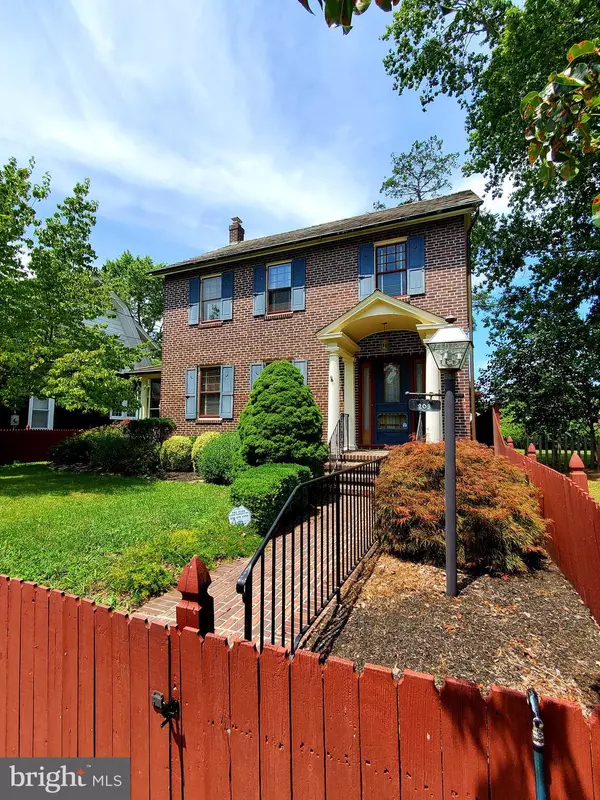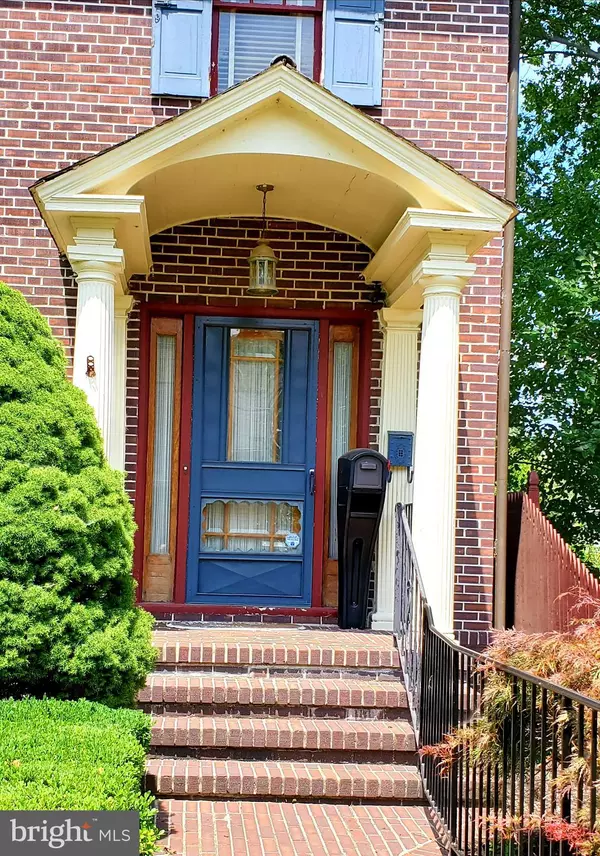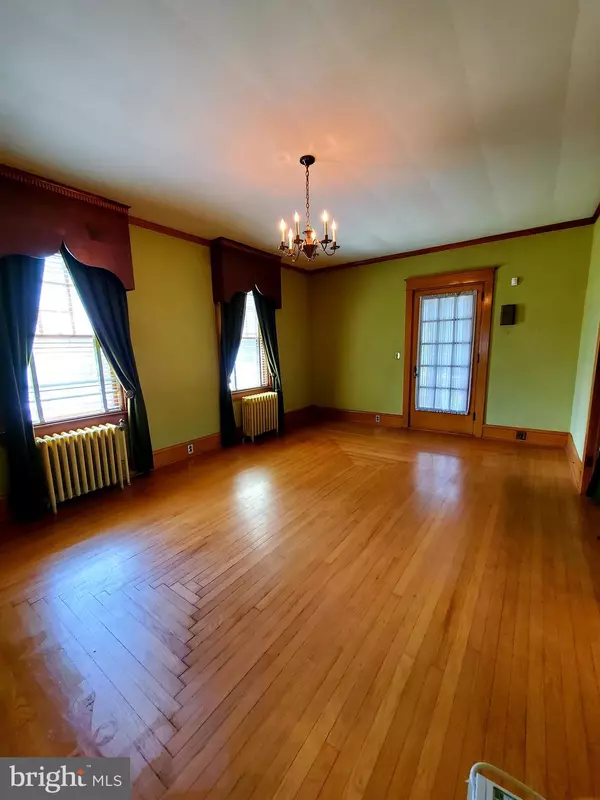$119,900
$119,900
For more information regarding the value of a property, please contact us for a free consultation.
203 JOHNSON ST Salem, NJ 08079
3 Beds
2 Baths
2,016 SqFt
Key Details
Sold Price $119,900
Property Type Single Family Home
Sub Type Detached
Listing Status Sold
Purchase Type For Sale
Square Footage 2,016 sqft
Price per Sqft $59
Subdivision Avenues
MLS Listing ID NJSA138780
Sold Date 12/04/20
Style Colonial
Bedrooms 3
Full Baths 1
Half Baths 1
HOA Y/N N
Abv Grd Liv Area 2,016
Originating Board BRIGHT
Year Built 1930
Annual Tax Amount $5,153
Tax Year 2019
Lot Size 6,500 Sqft
Acres 0.15
Lot Dimensions 50.00 x 130.00
Property Description
What a classic beauty! This stately 3 bedroom, 1 1/2 bath brick colonial showcases old world charm with it's gleaming hardwood floors, gorgeous wood doors & baseboards yet has modern amenities such as a sauna in the basement and a top-of-the-line automatic whole house generator. A lovely eat-in kitchen boasts stainless appliances, including a Viking stove. A full finished walkup attic is a welcome surprise. The spacious 2 car detached garage offers plenty of valuable storage space. Located in the neighborhood known as 'The Avenues', it truly is a one of a kind opportunity. Just over 2,016 sq feet. Now listed at an attractive new price! Call today to take advantage of the low interest rates and USDA program with zero down payment. (for qualified buyers)
Location
State NJ
County Salem
Area Salem City (21713)
Zoning RESIDENTIAL
Rooms
Other Rooms Living Room, Dining Room, Primary Bedroom, Bedroom 2, Bedroom 3, Kitchen, Basement, Foyer, Storage Room, Bathroom 1, Attic, Half Bath, Screened Porch
Basement Partially Finished
Interior
Interior Features Built-Ins, Kitchen - Eat-In, Floor Plan - Traditional, Formal/Separate Dining Room, Kitchen - Table Space, Window Treatments, Sauna
Hot Water Electric
Heating Radiator
Cooling Window Unit(s)
Flooring Carpet, Hardwood
Equipment Built-In Microwave, Dishwasher, Oven - Self Cleaning, Refrigerator, Washer, Dryer - Electric
Fireplace N
Appliance Built-In Microwave, Dishwasher, Oven - Self Cleaning, Refrigerator, Washer, Dryer - Electric
Heat Source Oil
Laundry Basement
Exterior
Parking Features Additional Storage Area, Oversized
Garage Spaces 2.0
Utilities Available Cable TV
Water Access N
Accessibility None
Total Parking Spaces 2
Garage Y
Building
Story 2
Sewer Public Sewer
Water Public
Architectural Style Colonial
Level or Stories 2
Additional Building Above Grade, Below Grade
New Construction N
Schools
Elementary Schools Salem
Middle Schools Salem
High Schools Salem
School District Salem City Schools
Others
Senior Community No
Tax ID 13-00034-00015
Ownership Fee Simple
SqFt Source Assessor
Acceptable Financing Cash, Conventional, FHA, FHA 203(b), FHA 203(k), USDA, VA
Horse Property N
Listing Terms Cash, Conventional, FHA, FHA 203(b), FHA 203(k), USDA, VA
Financing Cash,Conventional,FHA,FHA 203(b),FHA 203(k),USDA,VA
Special Listing Condition Standard
Read Less
Want to know what your home might be worth? Contact us for a FREE valuation!

Our team is ready to help you sell your home for the highest possible price ASAP

Bought with Maryann Merlino • Home & Suite Realty

GET MORE INFORMATION





