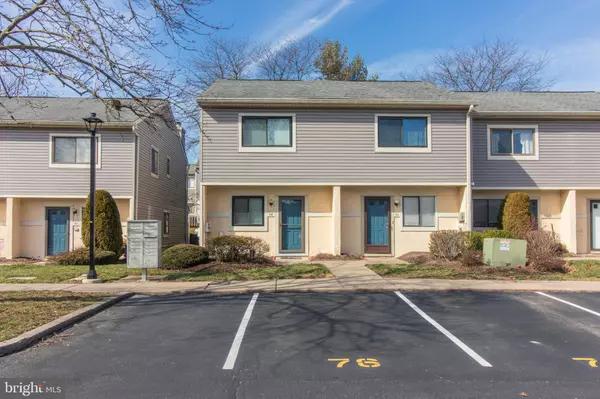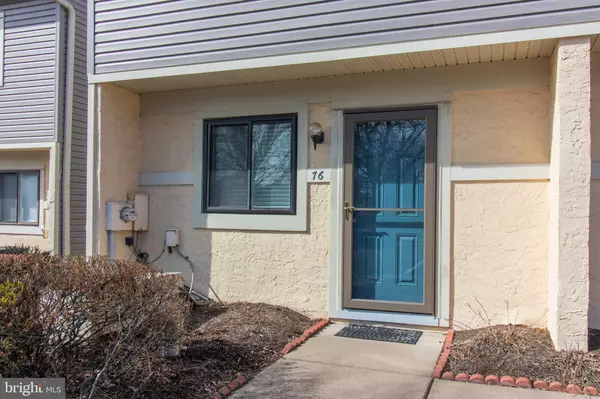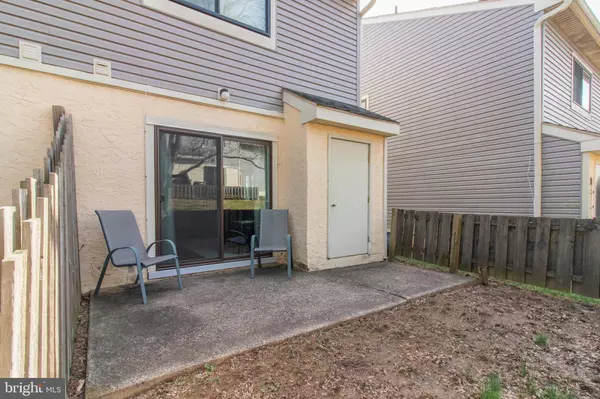$205,000
$209,000
1.9%For more information regarding the value of a property, please contact us for a free consultation.
76 ASH STOKER LN Horsham, PA 19044
2 Beds
2 Baths
1,080 SqFt
Key Details
Sold Price $205,000
Property Type Condo
Sub Type Condo/Co-op
Listing Status Sold
Purchase Type For Sale
Square Footage 1,080 sqft
Price per Sqft $189
Subdivision Saw Mill Valley
MLS Listing ID PAMC639186
Sold Date 03/25/20
Style Straight Thru
Bedrooms 2
Full Baths 1
Half Baths 1
Condo Fees $180/mo
HOA Y/N N
Abv Grd Liv Area 1,080
Originating Board BRIGHT
Year Built 1984
Annual Tax Amount $2,768
Tax Year 2019
Lot Dimensions 15.00 x 0.00
Property Description
MOVE-IN READY & Waiting for you! This well-maintained Saw Mill Valley Condo will impress you to no end with its stylish, updated-kitchen showing off stainless steel appliances, granite counters and view thru to the Living & Dining Rooms via Kitchen bar top. Updated wood flooring, carpet & paint throughout (2018) make this home low-maintenance and ready for your stylish design appeal. Light pours into this end unit and shows off an open LR & DR floor plan with half bath...notice the upgraded front & storm door and large sliding rear door which was reoriented to allow ease of access. After a long day, head up to your spacious Master bedroom with two closet spaces and recharge your batteries after a long soak in your new Hall Bath.
Location
State PA
County Montgomery
Area Horsham Twp (10636)
Zoning R5
Rooms
Other Rooms Living Room, Dining Room, Primary Bedroom, Bedroom 2, Kitchen, Full Bath
Interior
Interior Features Attic, Carpet, Combination Dining/Living, Wood Floors, Tub Shower, Recessed Lighting, Floor Plan - Traditional, Dining Area, Soaking Tub
Heating Heat Pump(s), Forced Air
Cooling Central A/C
Flooring Carpet, Wood, Tile/Brick
Equipment Built-In Microwave, Built-In Range, Dishwasher, Refrigerator
Furnishings No
Fireplace N
Appliance Built-In Microwave, Built-In Range, Dishwasher, Refrigerator
Heat Source Electric
Laundry Upper Floor
Exterior
Exterior Feature Patio(s)
Parking On Site 1
Fence Wood
Amenities Available Reserved/Assigned Parking
Water Access N
Accessibility None
Porch Patio(s)
Garage N
Building
Story 2
Sewer Public Sewer
Water Public
Architectural Style Straight Thru
Level or Stories 2
Additional Building Above Grade, Below Grade
Structure Type Dry Wall
New Construction N
Schools
Middle Schools Keith Valley
High Schools Hatboro-Horsham
School District Hatboro-Horsham
Others
HOA Fee Include Common Area Maintenance,Ext Bldg Maint,Lawn Maintenance,Snow Removal
Senior Community No
Tax ID 36-00-11666-754
Ownership Condominium
Acceptable Financing Conventional, Cash, VA, Negotiable, FHA
Horse Property N
Listing Terms Conventional, Cash, VA, Negotiable, FHA
Financing Conventional,Cash,VA,Negotiable,FHA
Special Listing Condition Standard
Read Less
Want to know what your home might be worth? Contact us for a FREE valuation!

Our team is ready to help you sell your home for the highest possible price ASAP

Bought with Kathy Guarini • RE/MAX Centre Realtors
GET MORE INFORMATION





