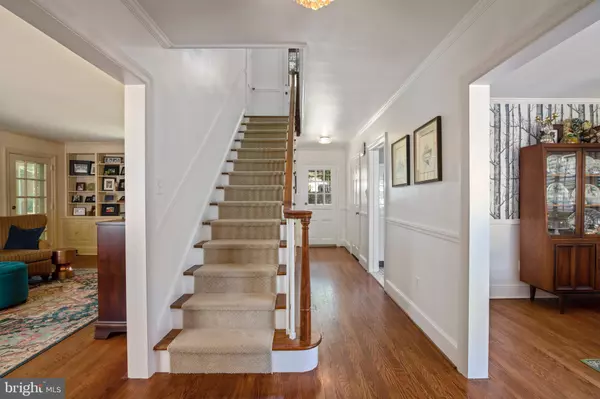$320,000
$299,900
6.7%For more information regarding the value of a property, please contact us for a free consultation.
26 KRESSWOLD LN Woodstown, NJ 08098
4 Beds
3 Baths
2,188 SqFt
Key Details
Sold Price $320,000
Property Type Single Family Home
Sub Type Detached
Listing Status Sold
Purchase Type For Sale
Square Footage 2,188 sqft
Price per Sqft $146
Subdivision None Available
MLS Listing ID NJSA137592
Sold Date 10/30/20
Style Colonial
Bedrooms 4
Full Baths 2
Half Baths 1
HOA Y/N N
Abv Grd Liv Area 2,188
Originating Board BRIGHT
Year Built 1939
Annual Tax Amount $8,725
Tax Year 2019
Lot Dimensions 145.00 x 152.00
Property Description
Welcome to Woodstown! One-of-a-kind home is bursting with character and potential for your family. A proven floor plan for a growing family with space to work from home and generous separate living areas for both kids and parents when sheltering indoors. This home is move-in ready. This lovely 1939 brick two-story colonial is situated on a 1/2 acre lot within a large fenced park like setting. On one of the most charming streets in Historic Woodstown, we are steps away from Cream Valley Creamery, Town and Country Golf Course, Woodstown High School, Post office, and Library. This home supports a family lifestyle with convenient amenities and separate living areas when sheltering indoors and an ideal work-from-home environment. This 3.5 square mile quaint community offers the perfect location to enjoy cycling and walking with over 10 miles of streets and paths, parks, lakes, and majestic historic homes dating back to 1720. Tucked away on a private street, this home features hardwood floors throughout, 4 bedrooms, 2.5 baths, fully finished basement with entertaining space, wine cellar, huge laundry and storage space, full height attic with cedar closet, and attached two car garage. The roof is a brand-new 50 year architectural shingle, including genuine copper gutters with gorgeous natural patina, new HVAC, smart technology thermostats, new dehumidifier, natural gas conversion and new furnace, new tankless water heater, new appliances (washer/dryer and deep freeze included), and a waterproofed, finished basement with two separate stairwells. Enjoy evenings on the screened porch, around the fire pit, or on the upstairs exterior Juliet balcony for views of the back yard strung with market lights, perfect for hosting outdoor parties and events. Woodstown High School and Middle School are a 5 minute walk by way of a brick path right outside the garden gate.The spacious living room boasts sunny windows, original custom built-in cabinets and a luxurious fireplace. The formal dining room is light, bright, and truly the center of the home for entertaining. The nostalgic kitchen is equipped with original custom wood cabinetry and all the conveniences, upgrades, and finishes of a modern home. Butcher block and Carrara marble countertops with a custom mosaic hexagon tile floor, new GE slate finish appliances, an extra deep copper double sink with disposal. The large double window over the kitchen sink offers a full view of the backyard that is alive with colorful birds, rabbits and plenty of room for your pets and kids to play. The kitchen offers an adjacent breakfast nook that has a built-in butlers pantry and large windows. Perfect for parties, caterers love the kitchen with service space in the butler's pantry and a separate entry. Upstairs, enjoy one of two separate stairwells to a private bedroom/office space above the garage with a large walk in closet, plenty of natural light, and views of the landscaped back yard. From the main staircase, find spacious closets and storage everywhere, including two cedar closets, master bedroom with full private bath, and two additional bedrooms and one full bath. The accessible full height attic with window and cedar closet could easily be converted into additional bedrooms, office space, or flex space to add even more flexibility to this floorplan. The original 1939 charm has been retained showcasing all the best of construction quality and materials from the past as well as the update of modern technology and conveniences we enjoy today.
Location
State NJ
County Salem
Area Woodstown Boro (21715)
Zoning RESIDENTIAL
Rooms
Other Rooms Living Room, Dining Room, Primary Bedroom, Bedroom 2, Bedroom 3, Bedroom 4, Kitchen, Family Room
Basement Full, Partially Finished
Interior
Interior Features Additional Stairway, Built-Ins, Crown Moldings, Double/Dual Staircase, Efficiency, Floor Plan - Traditional, Formal/Separate Dining Room, Kitchen - Efficiency, Primary Bath(s), Pantry, Stall Shower, Upgraded Countertops, Walk-in Closet(s), Window Treatments, Wine Storage
Hot Water Natural Gas
Cooling Central A/C
Flooring Hardwood, Ceramic Tile
Fireplaces Number 1
Equipment Dishwasher, Dryer, Exhaust Fan, Oven/Range - Electric, Range Hood, Refrigerator, Washer, Water Heater - Tankless
Fireplace Y
Appliance Dishwasher, Dryer, Exhaust Fan, Oven/Range - Electric, Range Hood, Refrigerator, Washer, Water Heater - Tankless
Heat Source Natural Gas
Exterior
Parking Features Garage - Front Entry, Inside Access
Garage Spaces 2.0
Water Access N
Roof Type Architectural Shingle
Accessibility None
Attached Garage 2
Total Parking Spaces 2
Garage Y
Building
Story 2
Sewer Public Sewer
Water Public
Architectural Style Colonial
Level or Stories 2
Additional Building Above Grade, Below Grade
New Construction N
Schools
School District Woodstown-Pilesgrove Regi Schools
Others
Senior Community No
Tax ID 15-00027-00034
Ownership Fee Simple
SqFt Source Assessor
Horse Property N
Special Listing Condition Standard
Read Less
Want to know what your home might be worth? Contact us for a FREE valuation!

Our team is ready to help you sell your home for the highest possible price ASAP

Bought with DawnMarie Genco • Keller Williams Hometown

GET MORE INFORMATION





