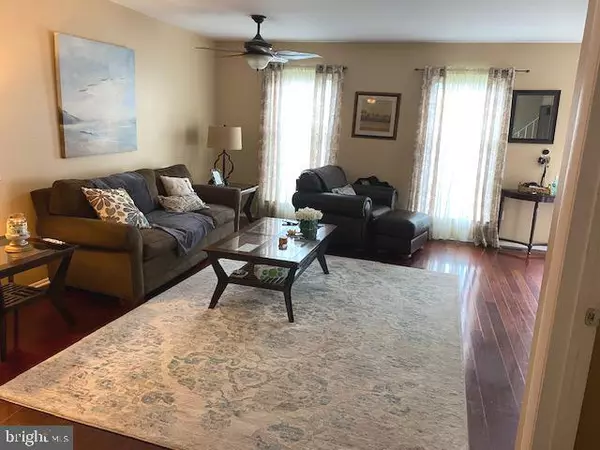$264,000
$269,000
1.9%For more information regarding the value of a property, please contact us for a free consultation.
40 BURGUNDY DR Marlton, NJ 08053
3 Beds
3 Baths
1,564 SqFt
Key Details
Sold Price $264,000
Property Type Townhouse
Sub Type Interior Row/Townhouse
Listing Status Sold
Purchase Type For Sale
Square Footage 1,564 sqft
Price per Sqft $168
Subdivision Vineyards
MLS Listing ID NJBL378028
Sold Date 09/23/20
Style Traditional
Bedrooms 3
Full Baths 2
Half Baths 1
HOA Fees $110/mo
HOA Y/N Y
Abv Grd Liv Area 1,564
Originating Board BRIGHT
Year Built 1988
Annual Tax Amount $6,476
Tax Year 2019
Lot Size 2,486 Sqft
Acres 0.06
Lot Dimensions 22.00 x 113.00
Property Description
PLEASE CALL LISTING AGENT WITH ANY QUESTIONS. Welcome to the Vineyards. Let's just start with the convenience of location being that this town home is near amazing shopping , restaurants and major roads and highways. Bright, cheery and well finished you have to see this one. The living room gleams with hardwood floors, two lighted ceiling fans, double door coat closet and near by powder room with updates. Do you love to entertain? Then you will love this eat-in kitchen with L-shaped island and pendants above and hardwood flooring. Triple sliding glass doors open to the 3/4 paved rear fenced yard that has a gate to easily walk to the clubhouse with pool. Upstairs the master bedroom has an updated bathroom showing off the double marble sink with beautiful cabinetry , shower and garden tub. Two more nice sized bedrooms with double door closets and ceiling fans as well as an updated hall bath and linen closet complete the second level. For more entertaining there is a 3/4 finished basement. Another room that you may decide to use as an office. The laundry room is also here. This one is so worth seeing....SOON!
Location
State NJ
County Burlington
Area Evesham Twp (20313)
Zoning MF
Rooms
Other Rooms Living Room, Dining Room, Kitchen, Family Room, Bedroom 1, Laundry, Office, Bathroom 2, Bathroom 3
Basement Partially Finished
Interior
Interior Features Ceiling Fan(s), Combination Dining/Living, Combination Kitchen/Dining
Hot Water Natural Gas
Heating Forced Air
Cooling Central A/C
Flooring Carpet, Ceramic Tile, Hardwood
Equipment Built-In Microwave, Dishwasher, Disposal, Dryer, Oven/Range - Electric
Appliance Built-In Microwave, Dishwasher, Disposal, Dryer, Oven/Range - Electric
Heat Source Natural Gas
Exterior
Garage Spaces 2.0
Fence Wood
Water Access N
Accessibility Level Entry - Main
Total Parking Spaces 2
Garage N
Building
Lot Description Rear Yard, Landscaping
Story 3
Sewer Public Sewer
Water Public
Architectural Style Traditional
Level or Stories 3
Additional Building Above Grade, Below Grade
New Construction N
Schools
Elementary Schools Demasi
Middle Schools Frances Demasi M.S.
High Schools Cherokee H.S.
School District Evesham Township
Others
Senior Community No
Tax ID 13-00009 01-00184
Ownership Fee Simple
SqFt Source Assessor
Acceptable Financing Cash, Conventional
Listing Terms Cash, Conventional
Financing Cash,Conventional
Special Listing Condition Standard
Read Less
Want to know what your home might be worth? Contact us for a FREE valuation!

Our team is ready to help you sell your home for the highest possible price ASAP

Bought with Colleen M Roth • Weichert Realtors - Moorestown

GET MORE INFORMATION





