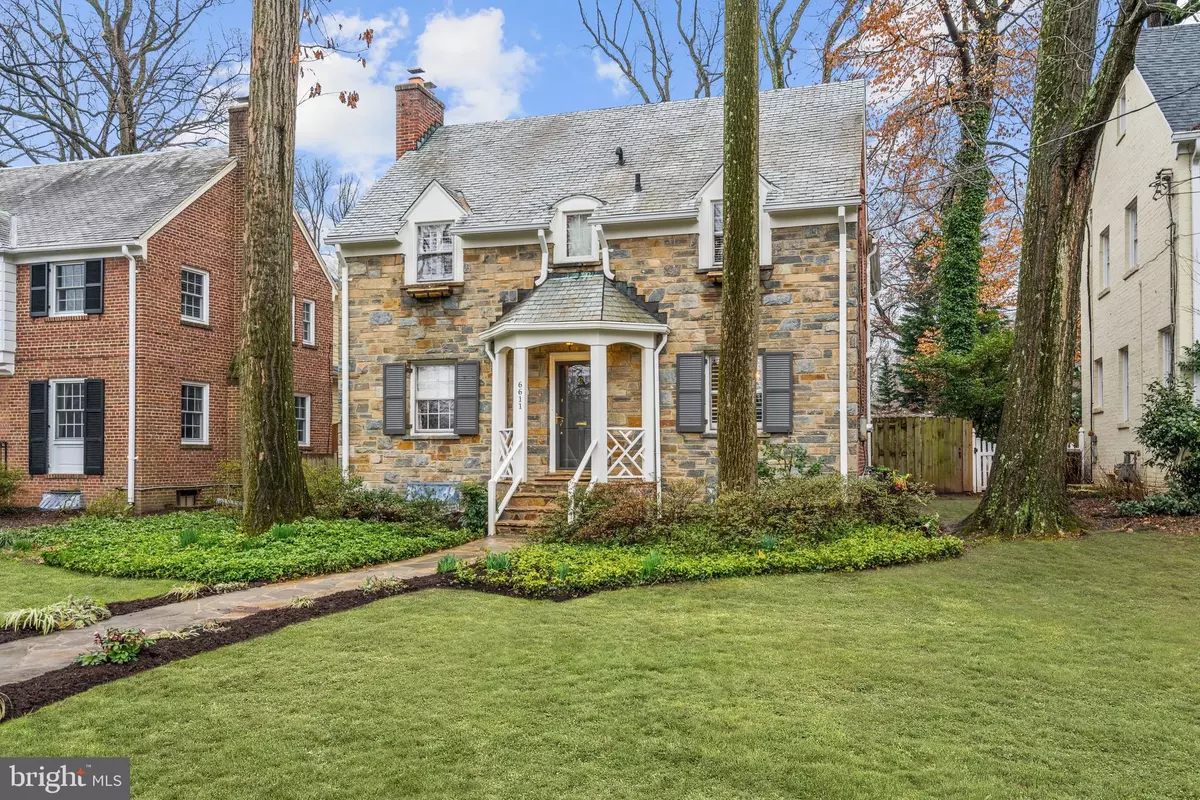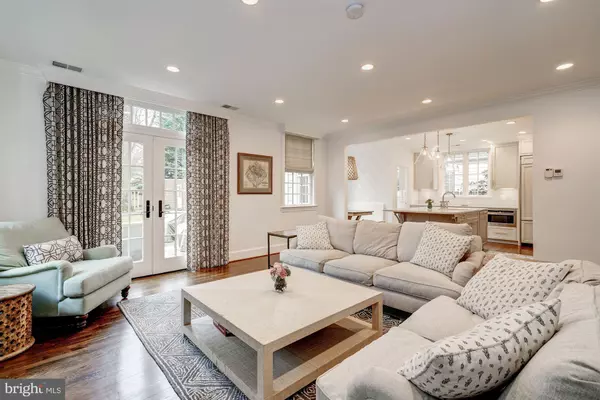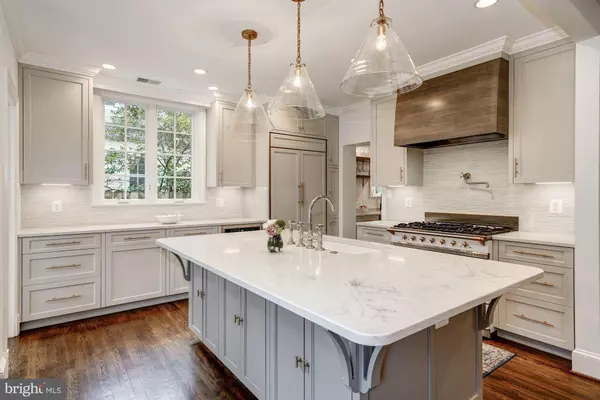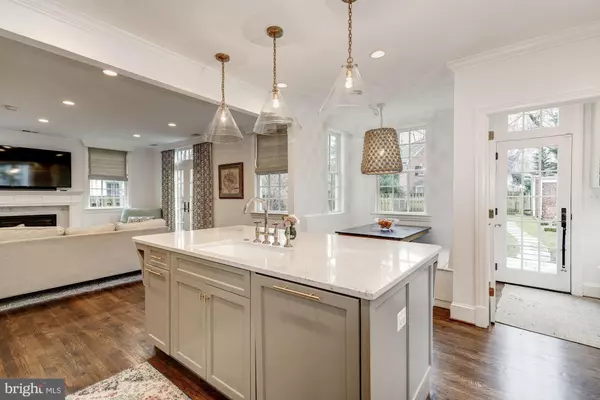$1,650,000
$1,649,000
0.1%For more information regarding the value of a property, please contact us for a free consultation.
6611 WESTERN AVE NW Washington, DC 20015
5 Beds
5 Baths
4,168 SqFt
Key Details
Sold Price $1,650,000
Property Type Single Family Home
Sub Type Detached
Listing Status Sold
Purchase Type For Sale
Square Footage 4,168 sqft
Price per Sqft $395
Subdivision Chevy Chase
MLS Listing ID DCDC459646
Sold Date 04/13/20
Style Colonial
Bedrooms 5
Full Baths 4
Half Baths 1
HOA Y/N N
Abv Grd Liv Area 2,818
Originating Board BRIGHT
Year Built 1936
Annual Tax Amount $10,003
Tax Year 2019
Lot Size 7,350 Sqft
Acres 0.17
Property Description
OPEN HOUSE CANCELED! Simply Gorgeous! Enchanting stone front colonial that was beautifully renovated and expanded in 2016 by award winning Acadia Contractors. Thoughtfully designed with all the bells and whistles to create a perfect combination of old world charm and luxurious modern living space. The main level offers an exquisite living room with fireplace and custom built-ins, a stunning sun-drenched family room open to the state of the art kitchen with high end finishes, center island and wonderful breakfast nook, exceptional butler's pantry, elegant dining room and powder room. There are four bedrooms and three renovated baths on the upper level, including a glorious owner's suite with a huge walk-in closet, laundry and sumptuous bath. The lower level features a spacious rec room with high ceilings, an in-law suite, full bath, a versatile office or den, large laundry and storage rooms. The fenced backyard provides a serene and private setting with a flagstone patio, colorful plantings and mature trees - perfect for entertaining and play.It is ideally located near Rock Creek Park, Lafayette Elementary School with its park, playground and tennis courts, the Avalon Theatre, the Broad Branch market and the shops, restaurants and amenities of Connecticut Avenue and Friendship Heights.
Location
State DC
County Washington
Zoning RESIDENTIAL
Rooms
Other Rooms Living Room, Dining Room, Primary Bedroom, Bedroom 2, Bedroom 3, Bedroom 4, Kitchen, Family Room, Foyer, In-Law/auPair/Suite, Laundry, Mud Room, Recreation Room, Storage Room, Bathroom 2, Bathroom 3, Bonus Room, Primary Bathroom
Basement Daylight, Partial, Improved, Outside Entrance, Side Entrance, Windows
Interior
Interior Features Attic, Breakfast Area, Built-Ins, Butlers Pantry, Carpet, Ceiling Fan(s), Chair Railings, Family Room Off Kitchen, Formal/Separate Dining Room, Floor Plan - Open, Kitchen - Eat-In, Kitchen - Gourmet, Kitchen - Island, Primary Bath(s), Recessed Lighting, Soaking Tub, Walk-in Closet(s), Window Treatments, Wood Floors
Hot Water Natural Gas
Heating Radiator, Radiant
Cooling Central A/C, Ceiling Fan(s)
Fireplaces Number 3
Equipment Built-In Microwave, Dishwasher, Disposal, Dryer, Oven/Range - Gas, Refrigerator, Stainless Steel Appliances, Washer
Fireplace Y
Appliance Built-In Microwave, Dishwasher, Disposal, Dryer, Oven/Range - Gas, Refrigerator, Stainless Steel Appliances, Washer
Heat Source Natural Gas
Laundry Lower Floor, Upper Floor
Exterior
Parking Features Garage - Rear Entry
Garage Spaces 1.0
Water Access N
Roof Type Slate,Composite
Accessibility None
Total Parking Spaces 1
Garage Y
Building
Story 3+
Sewer Public Sewer
Water Public
Architectural Style Colonial
Level or Stories 3+
Additional Building Above Grade, Below Grade
New Construction N
Schools
Elementary Schools Lafayette
Middle Schools Deal
High Schools Jackson-Reed
School District District Of Columbia Public Schools
Others
Senior Community No
Tax ID 2353//0063
Ownership Fee Simple
SqFt Source Estimated
Special Listing Condition Standard
Read Less
Want to know what your home might be worth? Contact us for a FREE valuation!

Our team is ready to help you sell your home for the highest possible price ASAP

Bought with Nathan J Guggenheim • Washington Fine Properties, LLC

GET MORE INFORMATION





