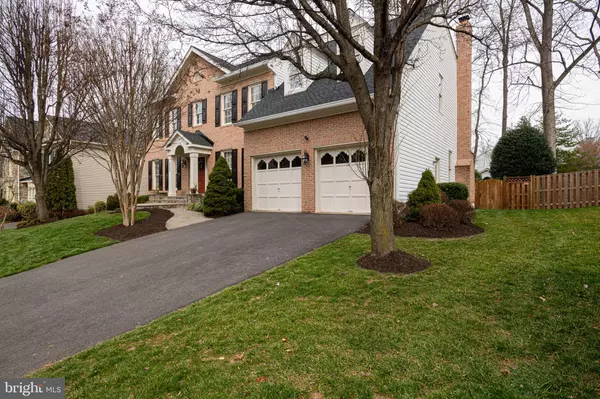$995,000
$935,000
6.4%For more information regarding the value of a property, please contact us for a free consultation.
6285 TIMARRON COVE LN Burke, VA 22015
6 Beds
6 Baths
6,354 SqFt
Key Details
Sold Price $995,000
Property Type Single Family Home
Sub Type Detached
Listing Status Sold
Purchase Type For Sale
Square Footage 6,354 sqft
Price per Sqft $156
Subdivision Timarron Cove
MLS Listing ID VAFX1112000
Sold Date 04/06/20
Style Colonial
Bedrooms 6
Full Baths 5
Half Baths 1
HOA Fees $65/qua
HOA Y/N Y
Abv Grd Liv Area 4,804
Originating Board BRIGHT
Year Built 2000
Annual Tax Amount $9,936
Tax Year 2019
Lot Size 0.265 Acres
Acres 0.26
Property Description
Location! Size! Craftsmanship! This home has it ALL! Meticulously maintained 6,500 sq ft home with 6 bedrooms and 6 bathrooms in beautiful Timarron Cove. Fantastic layout with refinished hardwoods, private study, and huge sunroom on main level. Remodeled kitchen includes center island, stainless appliances, recessed lighting and generous size eat in area with open floor plan to cozy family room w/fireplace. Upper level has 5 bedrooms including must see Master Bedroom complete w/separate sitting room, enormous walk-in his AND hers closets with built in organizers, and remodeled designer Master Bath with dual vanities and separate shower/soaking tub. Top floor includes 2 additional finished rooms and full bath including skylights.Basement has complete high end second kitchen, full bathroom and bonus room - great for In-Law or Nanny suite! Complete with media/home theatre room, lots of room for entertaining/fun and miles of storage! Walk-out access to backyard.Home has dual HVAC systems - UL HVAC replaced 2019. New roof, skylights and basement windows 2018. New exterior paint 2019. Large 2 car garage with additional storage space leads to mudroom w/custom built ins. Private, flat backyard and patio : great for entertaining!Fantastic location with easy access to Tysons, Fairfax, Alexandria, Arlington and Washington DC. Minutes to VRE, Metro bus, shops and restaurants.Cherry Run/Lake Braddock school district. Built by Craftmark Homes. Make your appointment today!
Location
State VA
County Fairfax
Zoning 131
Rooms
Other Rooms Living Room, Dining Room, Primary Bedroom, Bedroom 2, Bedroom 3, Bedroom 4, Bedroom 5, Kitchen, Family Room, Den, Basement, Breakfast Room, Sun/Florida Room, Storage Room, Media Room, Bedroom 6, Bonus Room
Basement Full
Interior
Interior Features 2nd Kitchen, Breakfast Area, Combination Dining/Living, Family Room Off Kitchen, Kitchen - Island, WhirlPool/HotTub, Bar, Built-Ins, Carpet, Dining Area, Formal/Separate Dining Room, Kitchen - Gourmet, Kitchen - Table Space, Primary Bath(s), Recessed Lighting, Skylight(s), Soaking Tub, Upgraded Countertops, Walk-in Closet(s), Wet/Dry Bar
Heating Forced Air
Cooling Central A/C
Fireplaces Number 1
Equipment Built-In Microwave, Washer, Dryer, Dishwasher, Disposal, Refrigerator, Stove
Fireplace Y
Appliance Built-In Microwave, Washer, Dryer, Dishwasher, Disposal, Refrigerator, Stove
Heat Source Natural Gas
Exterior
Parking Features Garage Door Opener, Garage - Front Entry
Garage Spaces 2.0
Water Access N
Roof Type Shingle
Accessibility None
Attached Garage 2
Total Parking Spaces 2
Garage Y
Building
Story 3+
Sewer Public Sewer
Water Public
Architectural Style Colonial
Level or Stories 3+
Additional Building Above Grade, Below Grade
New Construction N
Schools
Elementary Schools Cherry Run
Middle Schools Lake Braddock Secondary School
High Schools Lake Braddock
School District Fairfax County Public Schools
Others
HOA Fee Include Trash
Senior Community No
Tax ID 0783 26 0047
Ownership Fee Simple
SqFt Source Estimated
Acceptable Financing Cash, Conventional, FHA, VA
Horse Property N
Listing Terms Cash, Conventional, FHA, VA
Financing Cash,Conventional,FHA,VA
Special Listing Condition Standard
Read Less
Want to know what your home might be worth? Contact us for a FREE valuation!

Our team is ready to help you sell your home for the highest possible price ASAP

Bought with Keri K. Shull • Optime Realty

GET MORE INFORMATION





