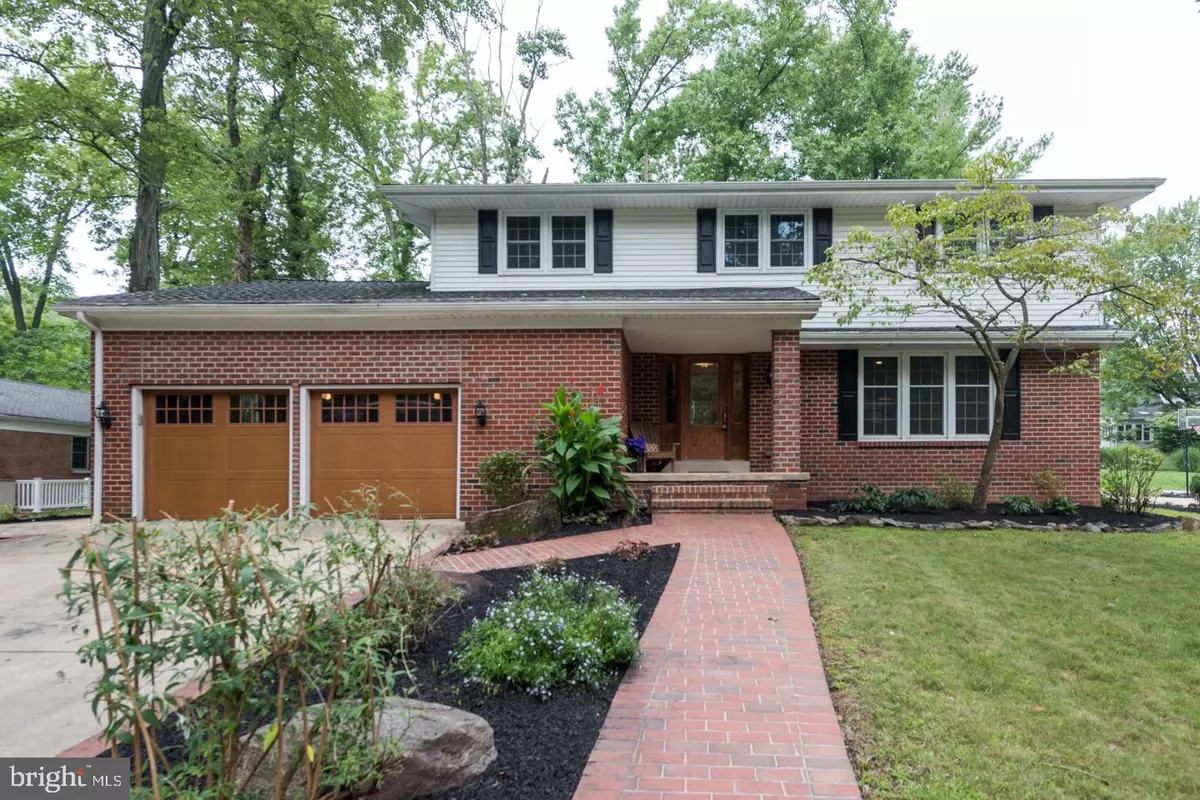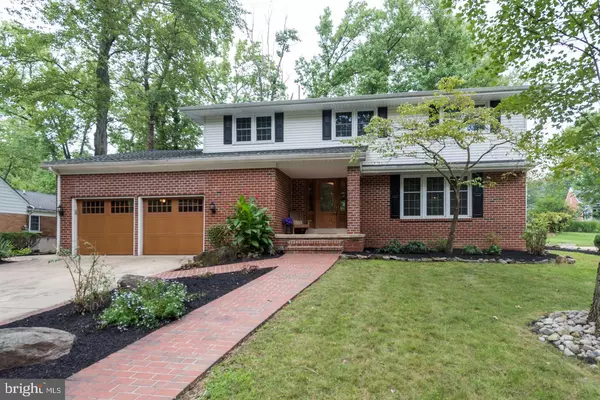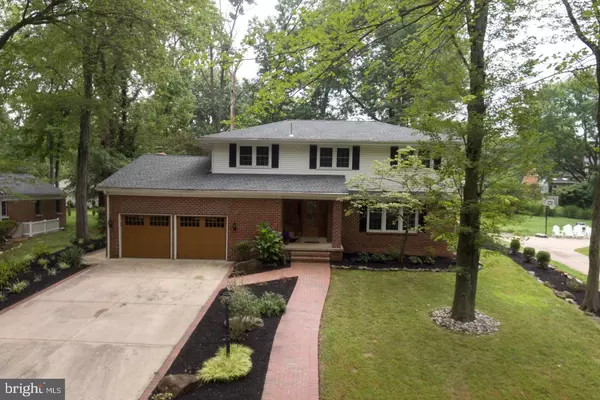$578,900
$575,000
0.7%For more information regarding the value of a property, please contact us for a free consultation.
602 KILBURN RD Wilmington, DE 19803
4 Beds
3 Baths
2,350 SqFt
Key Details
Sold Price $578,900
Property Type Single Family Home
Sub Type Detached
Listing Status Sold
Purchase Type For Sale
Square Footage 2,350 sqft
Price per Sqft $246
Subdivision Tavistock
MLS Listing ID DENC506494
Sold Date 09/18/20
Style Colonial
Bedrooms 4
Full Baths 2
Half Baths 1
HOA Fees $6/ann
HOA Y/N Y
Abv Grd Liv Area 2,350
Originating Board BRIGHT
Year Built 1972
Annual Tax Amount $5,141
Tax Year 2020
Lot Size 0.280 Acres
Acres 0.28
Lot Dimensions 85.20 x 156.70
Property Description
Absolutely stunning, custom re-designed North Wilmington home. Remodeled and modernized from the outside in, you will love the architectural detail, natural elements, high-end features, open floorplan, and over 200K of custom amenities & system upgrades. Starting with the extensive landscaping and hardscaping outside and extending indoors to the loaded kitchen, sunken family room with exposed beams and stone fireplace, arched doorways, refinished hardwood floors throughout, custom wine cellar, and oversized outdoor patio; there is nothing ordinary about this home! From the foyer, flow right into the open Living Room, Dining Room, and Kitchen combination; perfect for gatherings, entertaining, and just enjoying your everyday routine. The Living Room features hardwood floors, crown molding, and recessed lighting, and flows right into the Dining Room and Kitchen with 42-inch cabinets, granite countertops, stainless steel appliances and hood, tile backsplash, and oversized center island. From the Kitchen, step down into the gorgeous Family Room with stone fireplace and sliding glass doors leading to the oversized patio overlooking a perfectly landscaped back yard with mature trees overhead and split rail fence; perfect for outdoor dining and relaxing with nature. On the main level, you will also find a well-equipped Laundry Room and renovated Powder Room. Hardwood floors extend upstairs and throughout all four Bedrooms, including the Master Suite with renovated Master Bathroom. The Lower level of this home is exceptional! Enjoy a custom wine room with wet bar and/or turn this into a game room, movie room, rec room, or whatever your needs require. (If you're a cigar buff, there's even a humidor with ventilation system in place.) The lower level also has plenty of space for storage. There are way too many upgrades to mention, but just to name a few: ALL new windows in 2016, new roof in 2016, Multi-Zone HVAC units, irrigation system, outdoor lighting and electric, and so much more! Be sure to view the comprehensive list of valuable updates. Located in the reputable neighborhood of Tavistock, backing to Brandywine Creek State Park, close to Longwood Gardens, Winterthur Museum and Gardens, Alapocas Park, and easily accessible to Greenville, West Chester, Chadds Ford, and all the renowned restaurants, shopping, nightlife, museums, and cultural attractions that that these areas have to offer! Be sure to view the Virtual Tour and Schedule a Showing Today!
Location
State DE
County New Castle
Area Brandywine (30901)
Zoning NC10
Rooms
Other Rooms Living Room, Dining Room, Primary Bedroom, Bedroom 2, Bedroom 3, Bedroom 4, Kitchen, Family Room, Laundry, Recreation Room, Bathroom 2, Primary Bathroom, Half Bath
Basement Full, Heated, Improved, Interior Access, Outside Entrance, Partially Finished, Space For Rooms, Sump Pump, Walkout Stairs
Interior
Interior Features Attic, Bar, Built-Ins, Ceiling Fan(s), Combination Kitchen/Dining, Crown Moldings, Family Room Off Kitchen, Floor Plan - Open, Kitchen - Eat-In, Kitchen - Island, Kitchen - Table Space, Primary Bath(s), Recessed Lighting, Stall Shower, Window Treatments, Wine Storage, Wood Floors
Hot Water Natural Gas
Heating Forced Air
Cooling Central A/C, Ceiling Fan(s)
Flooring Hardwood, Wood, Ceramic Tile, Laminated
Fireplaces Number 1
Fireplaces Type Gas/Propane
Equipment Built-In Range, Dishwasher, Disposal, Exhaust Fan, Microwave, Oven - Self Cleaning, Oven - Single, Oven/Range - Gas, Range Hood, Refrigerator, Stainless Steel Appliances, Water Heater
Fireplace Y
Window Features Replacement,Screens,Vinyl Clad,Wood Frame
Appliance Built-In Range, Dishwasher, Disposal, Exhaust Fan, Microwave, Oven - Self Cleaning, Oven - Single, Oven/Range - Gas, Range Hood, Refrigerator, Stainless Steel Appliances, Water Heater
Heat Source Natural Gas
Laundry Main Floor
Exterior
Exterior Feature Patio(s)
Parking Features Garage - Front Entry, Garage Door Opener, Inside Access
Garage Spaces 6.0
Fence Split Rail
Water Access N
Roof Type Pitched,Shingle
Accessibility None
Porch Patio(s)
Attached Garage 2
Total Parking Spaces 6
Garage Y
Building
Lot Description Front Yard, Landscaping, Level, Private, Rear Yard, SideYard(s)
Story 2
Foundation Block
Sewer Public Sewer
Water Public
Architectural Style Colonial
Level or Stories 2
Additional Building Above Grade, Below Grade
New Construction N
Schools
Elementary Schools Lombardy
Middle Schools Springer
High Schools Brandywine
School District Brandywine
Others
Senior Community No
Tax ID 06-051.00-015
Ownership Fee Simple
SqFt Source Assessor
Acceptable Financing Cash, Conventional, FHA, VA
Listing Terms Cash, Conventional, FHA, VA
Financing Cash,Conventional,FHA,VA
Special Listing Condition Standard
Read Less
Want to know what your home might be worth? Contact us for a FREE valuation!

Our team is ready to help you sell your home for the highest possible price ASAP

Bought with Stephen J Mottola • Long & Foster Real Estate, Inc.

GET MORE INFORMATION





