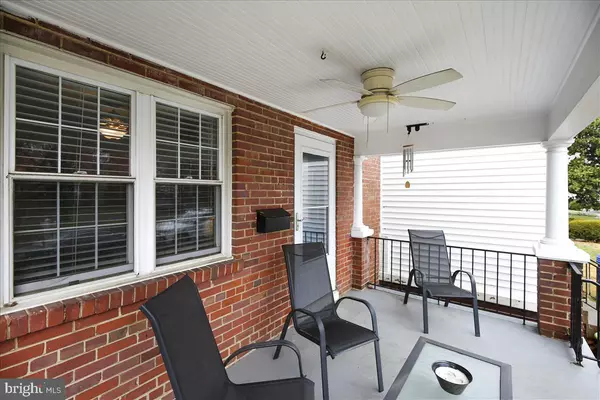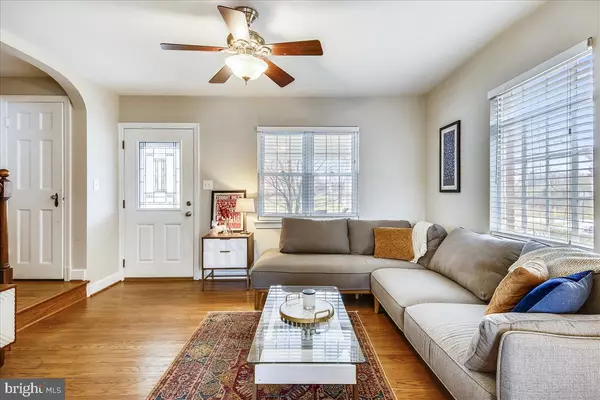$650,000
$630,000
3.2%For more information regarding the value of a property, please contact us for a free consultation.
2326 WASHINGTON BLVD Arlington, VA 22201
4 Beds
2 Baths
1,286 SqFt
Key Details
Sold Price $650,000
Property Type Single Family Home
Sub Type Twin/Semi-Detached
Listing Status Sold
Purchase Type For Sale
Square Footage 1,286 sqft
Price per Sqft $505
Subdivision Lyon Hill
MLS Listing ID VAAR159558
Sold Date 04/03/20
Style Colonial
Bedrooms 4
Full Baths 2
HOA Y/N N
Abv Grd Liv Area 1,086
Originating Board BRIGHT
Year Built 1938
Annual Tax Amount $5,398
Tax Year 2019
Lot Size 2,537 Sqft
Acres 0.06
Property Description
Four level home in a great location, in Lyon Park! You will not want to miss this opportunity, truly a rare find! Come and explore all that Clarendon has to offer from restaurants, shopping and neighborhood cafes all in close proximity. This home is under a mile from the metro, with several bus lines right out the front door that can take you to DC, the Pentagon, Crystal City, and other parts of Arlington. Just a short drive can take you to 395 and only a 10-minute car ride to DCA! The location truly makes commuting a breeze. A few recent updates are, a new patio was added, both bathrooms were renovated, along with a new HVAC, fenced in the backyard, new basement floors, and has been freshly painted through-out!
Location
State VA
County Arlington
Zoning RA8-18
Rooms
Other Rooms Living Room, Dining Room, Primary Bedroom, Kitchen, Basement, Bedroom 1, Laundry, Mud Room, Storage Room, Utility Room, Bathroom 1, Attic, Primary Bathroom
Basement Other, Connecting Stairway, Fully Finished, Outside Entrance, Heated, Walkout Stairs
Interior
Interior Features Ceiling Fan(s), Window Treatments
Hot Water Natural Gas
Heating Forced Air
Cooling Central A/C, Window Unit(s)
Flooring Hardwood, Tile/Brick
Equipment Built-In Microwave, Dishwasher, Disposal, Dryer, Exhaust Fan, Icemaker, Microwave, Oven/Range - Gas, Refrigerator, Stainless Steel Appliances, Washer, Water Heater
Fireplace N
Appliance Built-In Microwave, Dishwasher, Disposal, Dryer, Exhaust Fan, Icemaker, Microwave, Oven/Range - Gas, Refrigerator, Stainless Steel Appliances, Washer, Water Heater
Heat Source Natural Gas
Laundry Basement
Exterior
Exterior Feature Patio(s)
Fence Fully
Water Access N
Accessibility None
Porch Patio(s)
Garage N
Building
Lot Description Front Yard, Rear Yard
Story 3+
Sewer Public Sewer
Water Public
Architectural Style Colonial
Level or Stories 3+
Additional Building Above Grade, Below Grade
New Construction N
Schools
School District Arlington County Public Schools
Others
Senior Community No
Tax ID 18-075-028
Ownership Fee Simple
SqFt Source Estimated
Acceptable Financing Cash, Conventional, FHA, VA, VHDA
Horse Property N
Listing Terms Cash, Conventional, FHA, VA, VHDA
Financing Cash,Conventional,FHA,VA,VHDA
Special Listing Condition Standard
Read Less
Want to know what your home might be worth? Contact us for a FREE valuation!

Our team is ready to help you sell your home for the highest possible price ASAP

Bought with Sandra S McConville • Weichert, REALTORS

GET MORE INFORMATION





