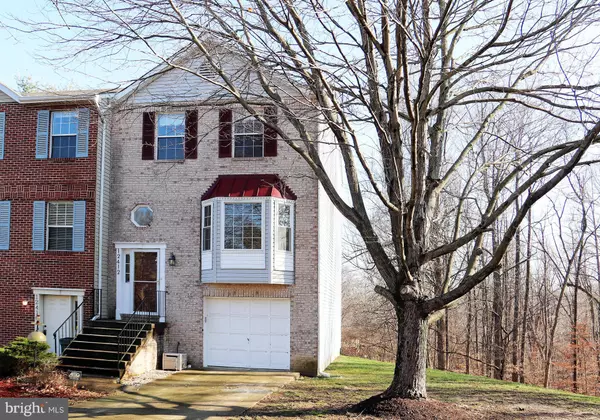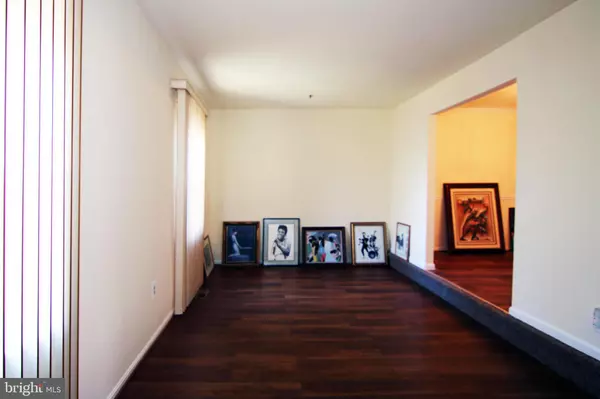$287,000
$297,500
3.5%For more information regarding the value of a property, please contact us for a free consultation.
12412 OLD COLONY DR Upper Marlboro, MD 20772
3 Beds
3 Baths
1,892 SqFt
Key Details
Sold Price $287,000
Property Type Townhouse
Sub Type End of Row/Townhouse
Listing Status Sold
Purchase Type For Sale
Square Footage 1,892 sqft
Price per Sqft $151
Subdivision Marlton 100
MLS Listing ID MDPG556364
Sold Date 07/10/20
Style Colonial
Bedrooms 3
Full Baths 2
Half Baths 1
HOA Fees $75/qua
HOA Y/N Y
Abv Grd Liv Area 1,292
Originating Board BRIGHT
Year Built 1989
Annual Tax Amount $3,825
Tax Year 2020
Lot Size 1,875 Sqft
Acres 0.04
Property Description
Back on market. Gorgeous home with new major improvements: New Roof - New Energy Efficient HVAC System - New Washer & Dryer - New Bathroom Fixtures - 2.5 Bathrooms - New Kitchen Appliances (Dishwasher, Stove, Refrigerator with Bottom Ice Maker) - New carpeted Stairs - New Electornic Garage Door Opening System. Beautiful end-unit with green lot overlooking large open space. One-car garage and long drive accommodating at least three additional cars. Marlton Community Swimming Pool.
Location
State MD
County Prince Georges
Zoning RT
Rooms
Other Rooms Living Room, Recreation Room
Basement Other, Fully Finished, Garage Access, Heated, Improved, Interior Access, Rear Entrance, Walkout Level, Windows
Interior
Interior Features Breakfast Area, Carpet, Ceiling Fan(s), Floor Plan - Open
Heating Heat Pump(s)
Cooling Central A/C
Flooring Hardwood, Partially Carpeted
Equipment Built-In Range, Dishwasher, Disposal, Oven/Range - Electric, Refrigerator, Washer, Dryer
Furnishings No
Fireplace N
Window Features Energy Efficient
Appliance Built-In Range, Dishwasher, Disposal, Oven/Range - Electric, Refrigerator, Washer, Dryer
Heat Source Electric
Laundry Basement, Dryer In Unit, Washer In Unit
Exterior
Parking Features Built In, Garage Door Opener, Inside Access
Garage Spaces 4.0
Utilities Available Cable TV Available, DSL Available, Electric Available, Multiple Phone Lines, Phone Available, Water Available
Water Access N
Roof Type Composite
Accessibility >84\" Garage Door, 2+ Access Exits
Attached Garage 1
Total Parking Spaces 4
Garage Y
Building
Story 3
Sewer Public Sewer
Water Public
Architectural Style Colonial
Level or Stories 3
Additional Building Above Grade, Below Grade
New Construction N
Schools
Elementary Schools Marlton
Middle Schools James Madison
High Schools Frederick Douglass
School District Prince George'S County Public Schools
Others
Pets Allowed Y
HOA Fee Include Common Area Maintenance,Lawn Maintenance,Management,Road Maintenance,Snow Removal
Senior Community No
Tax ID 17151735992
Ownership Fee Simple
SqFt Source Assessor
Security Features Electric Alarm,Smoke Detector
Acceptable Financing VA, Variable, State GI Loan, Conventional, FHA
Horse Property N
Listing Terms VA, Variable, State GI Loan, Conventional, FHA
Financing VA,Variable,State GI Loan,Conventional,FHA
Special Listing Condition Standard
Pets Allowed Number Limit
Read Less
Want to know what your home might be worth? Contact us for a FREE valuation!

Our team is ready to help you sell your home for the highest possible price ASAP

Bought with Lisa C Sabelhaus • RE/MAX Town Center

GET MORE INFORMATION





