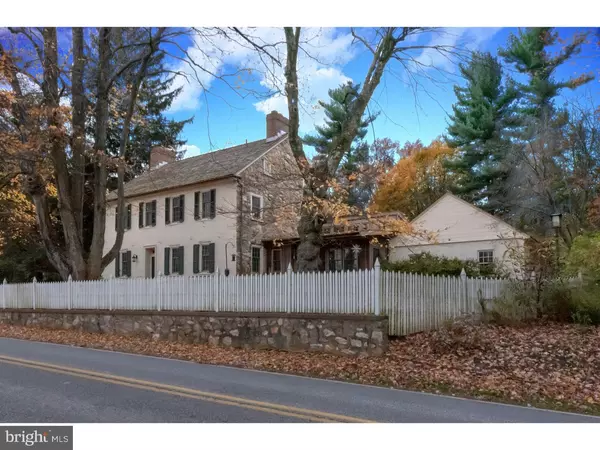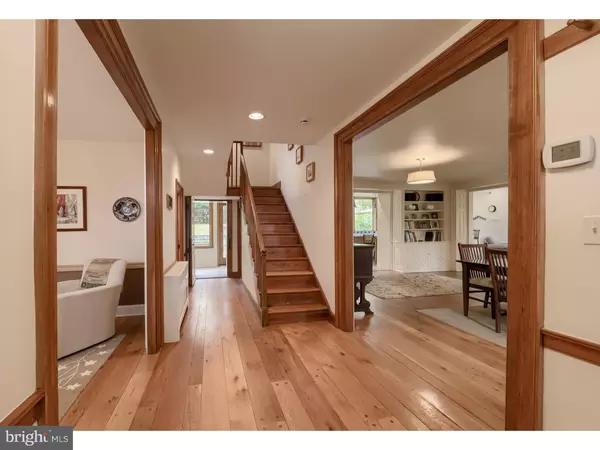$636,212
$675,000
5.7%For more information regarding the value of a property, please contact us for a free consultation.
1439 OLD WILMINGTON RD Hockessin, DE 19707
3 Beds
5 Baths
1.12 Acres Lot
Key Details
Sold Price $636,212
Property Type Single Family Home
Sub Type Detached
Listing Status Sold
Purchase Type For Sale
Subdivision None Available
MLS Listing ID DENC101448
Sold Date 01/09/20
Style Colonial,Farmhouse/National Folk
Bedrooms 3
Full Baths 4
Half Baths 1
HOA Y/N N
Originating Board TREND
Year Built 1817
Annual Tax Amount $4,492
Tax Year 2018
Lot Size 1.120 Acres
Acres 1.12
Lot Dimensions 290X164
Property Description
With its rich past, this completely renovated and enhanced historic Hockessin property is the perfect blend of old house charm and new house amenity. Retaining the landmark property's historical details and character, the front living and dining rooms of the house are steeped in history yet updated and efficient. A thoughtful back addition adds a modern cooks' kitchen with abundant storage and stainless appliances and counters, drenched in light from ceiling height windows. Open to the family room, the spaces share the garden view and heated floors, adjacent to the home office and powder room which could easily be converted to a 1st floor bedroom suite. Second and third floor large bedrooms, en suite, are punctuated with stone and ceramic bathrooms providing modern luxury and comfort. Boosted by outdoor living space, a two-car garage and accessory buildings, the home checks all the boxes, and then some. Preserving the original aesthetic and transformed with a fresh attitude, the property nods to its past with born again beauty.
Location
State DE
County New Castle
Area Hockssn/Greenvl/Centrvl (30902)
Zoning NC40
Rooms
Other Rooms Living Room, Dining Room, Primary Bedroom, Bedroom 2, Kitchen, Family Room, Bedroom 1, In-Law/auPair/Suite
Basement Full, Unfinished
Interior
Interior Features Primary Bath(s), Kitchen - Island, Butlers Pantry, Skylight(s), Ceiling Fan(s), Stall Shower, Breakfast Area
Hot Water Natural Gas
Heating Hot Water, Forced Air
Cooling Central A/C
Flooring Wood
Equipment Built-In Range, Dishwasher, Disposal
Fireplace N
Appliance Built-In Range, Dishwasher, Disposal
Heat Source Natural Gas
Laundry Main Floor
Exterior
Exterior Feature Patio(s), Porch(es)
Parking Features Garage - Side Entry
Garage Spaces 2.0
Utilities Available Cable TV
Water Access N
Roof Type Shingle,Wood
Accessibility None
Porch Patio(s), Porch(es)
Attached Garage 2
Total Parking Spaces 2
Garage Y
Building
Lot Description Corner, Level, Open, Front Yard, Rear Yard, SideYard(s)
Story 3+
Sewer On Site Septic
Water Public
Architectural Style Colonial, Farmhouse/National Folk
Level or Stories 3+
Additional Building Above Grade
Structure Type Cathedral Ceilings,9'+ Ceilings
New Construction N
Schools
Elementary Schools Cooke
Middle Schools Henry B. Du Pont
High Schools Alexis I. Dupont
School District Red Clay Consolidated
Others
Senior Community No
Tax ID 08-008.10-042
Ownership Fee Simple
SqFt Source Estimated
Special Listing Condition Standard
Read Less
Want to know what your home might be worth? Contact us for a FREE valuation!

Our team is ready to help you sell your home for the highest possible price ASAP

Bought with Victoria A Dickinson • Patterson-Schwartz - Greenville
GET MORE INFORMATION





