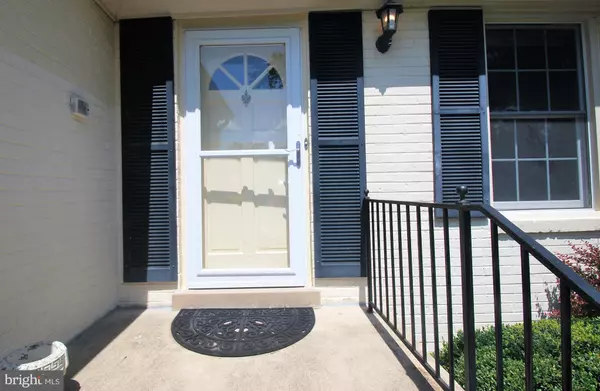$585,000
$574,000
1.9%For more information regarding the value of a property, please contact us for a free consultation.
6704 NEWINGTON RD Lorton, VA 22079
3 Beds
2 Baths
1,859 SqFt
Key Details
Sold Price $585,000
Property Type Single Family Home
Sub Type Detached
Listing Status Sold
Purchase Type For Sale
Square Footage 1,859 sqft
Price per Sqft $314
Subdivision Hunter Estates
MLS Listing ID VAFX1135242
Sold Date 09/25/20
Style Ranch/Rambler
Bedrooms 3
Full Baths 2
HOA Y/N N
Abv Grd Liv Area 1,259
Originating Board BRIGHT
Year Built 1952
Annual Tax Amount $5,828
Tax Year 2020
Lot Size 0.518 Acres
Acres 0.52
Property Description
Wonderful, well-cared for property with 3 bedrooms, 2 full baths, and wood floors throughout. New roof (w/50 year warranty) installed in 2018 along with new gutters and leaf guard system. Other features include: new appliances and granite counters in kitchen with ceramic flooring, easy to clean, tip out windows, in-ground sprinkler system and two (2) gas fireplaces. Two car heated/insulated garage with loads of storage don't miss the pullout shelves. Separate workshop with 220 electric. Rear yard has a new black metal fence sectioned off for your pet! Super close to major roadways, Ft. Belvoir, Wegmans and other shopping, restaurants, metro and everything in Kingstowne. Feeds into Island Creek Elementary!! Don't miss this one!
Location
State VA
County Fairfax
Zoning 110
Rooms
Basement Connecting Stairway, Sump Pump
Main Level Bedrooms 3
Interior
Interior Features Breakfast Area, Ceiling Fan(s), Skylight(s), Walk-in Closet(s), Upgraded Countertops, Wood Floors
Hot Water Natural Gas
Heating Forced Air
Cooling Central A/C
Fireplaces Number 2
Fireplaces Type Gas/Propane, Fireplace - Glass Doors
Equipment Built-In Microwave, Dishwasher, Disposal, Dryer, Exhaust Fan, Oven/Range - Electric, Refrigerator, Washer, Water Heater
Fireplace Y
Appliance Built-In Microwave, Dishwasher, Disposal, Dryer, Exhaust Fan, Oven/Range - Electric, Refrigerator, Washer, Water Heater
Heat Source Natural Gas
Laundry Lower Floor, Basement
Exterior
Parking Features Additional Storage Area, Garage - Rear Entry, Garage Door Opener, Oversized, Other
Garage Spaces 2.0
Water Access N
Roof Type Architectural Shingle
Accessibility None
Attached Garage 2
Total Parking Spaces 2
Garage Y
Building
Lot Description Rear Yard
Story 2
Sewer Public Sewer
Water Public
Architectural Style Ranch/Rambler
Level or Stories 2
Additional Building Above Grade, Below Grade
New Construction N
Schools
Elementary Schools Island Creek
Middle Schools Hayfield Secondary School
School District Fairfax County Public Schools
Others
Senior Community No
Tax ID 0994 03 0064
Ownership Fee Simple
SqFt Source Assessor
Horse Property N
Special Listing Condition Standard
Read Less
Want to know what your home might be worth? Contact us for a FREE valuation!

Our team is ready to help you sell your home for the highest possible price ASAP

Bought with Isela B Melgar • Fairfax Realty Select
GET MORE INFORMATION





