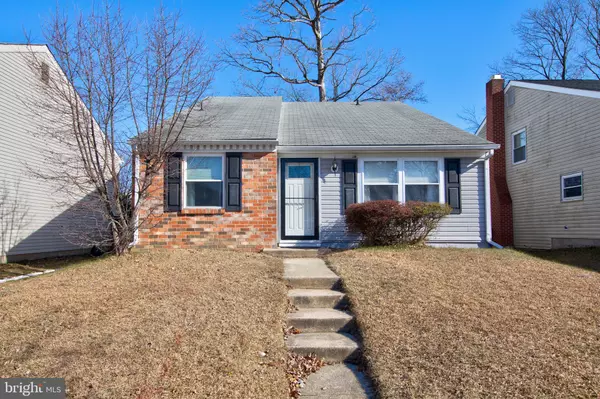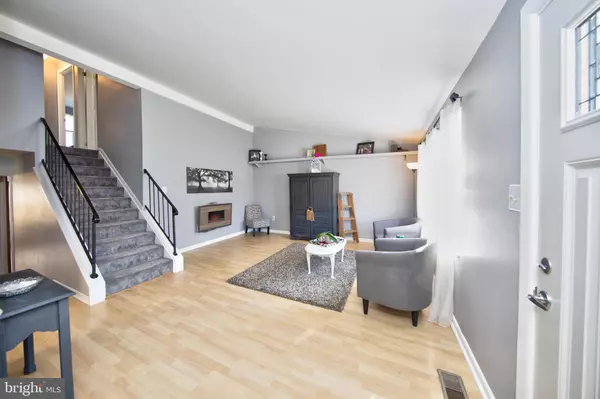$224,900
$224,900
For more information regarding the value of a property, please contact us for a free consultation.
119 PALMETTO DR Edgewood, MD 21040
4 Beds
2 Baths
1,646 SqFt
Key Details
Sold Price $224,900
Property Type Single Family Home
Sub Type Detached
Listing Status Sold
Purchase Type For Sale
Square Footage 1,646 sqft
Price per Sqft $136
Subdivision Forest Oaks
MLS Listing ID MDHR242694
Sold Date 04/02/20
Style Split Level
Bedrooms 4
Full Baths 2
HOA Fees $16/ann
HOA Y/N Y
Abv Grd Liv Area 1,646
Originating Board BRIGHT
Year Built 1978
Annual Tax Amount $1,819
Tax Year 2020
Lot Size 5,040 Sqft
Acres 0.12
Property Description
Simply turn the key and you are home! This single family home is available for an unbelievable price. Meticulously kept with a stylish d cor, this home features new quartz counter tops as part of the kitchen renovation- fall of 2019, new appliances-dishwasher-fall of 2019, stove-fall of 2019, new heat pump-summer of 2019, updated bathrooms, a paver patio, fenced back yard. 3 levels of fully finished space adds to the charm. Off street parking on a 2 car driveway, and a space to call your own. You won't be disappointed after you visit 119 Palmetto Dr. Call and schedule today!
Location
State MD
County Harford
Zoning R3
Interior
Interior Features Bar, Carpet, Floor Plan - Open, Upgraded Countertops
Heating Heat Pump(s)
Cooling Central A/C
Equipment Built-In Microwave, Dishwasher, Dryer - Electric, Exhaust Fan, Oven/Range - Electric, Refrigerator, Washer
Appliance Built-In Microwave, Dishwasher, Dryer - Electric, Exhaust Fan, Oven/Range - Electric, Refrigerator, Washer
Heat Source Electric
Exterior
Water Access N
Accessibility None
Garage N
Building
Story 2.5
Sewer Public Sewer
Water Public
Architectural Style Split Level
Level or Stories 2.5
Additional Building Above Grade, Below Grade
New Construction N
Schools
School District Harford County Public Schools
Others
Senior Community No
Tax ID 1301045725
Ownership Fee Simple
SqFt Source Estimated
Special Listing Condition Standard
Read Less
Want to know what your home might be worth? Contact us for a FREE valuation!

Our team is ready to help you sell your home for the highest possible price ASAP

Bought with Gregory A Cullison Jr. • Cummings & Co. Realtors

GET MORE INFORMATION





