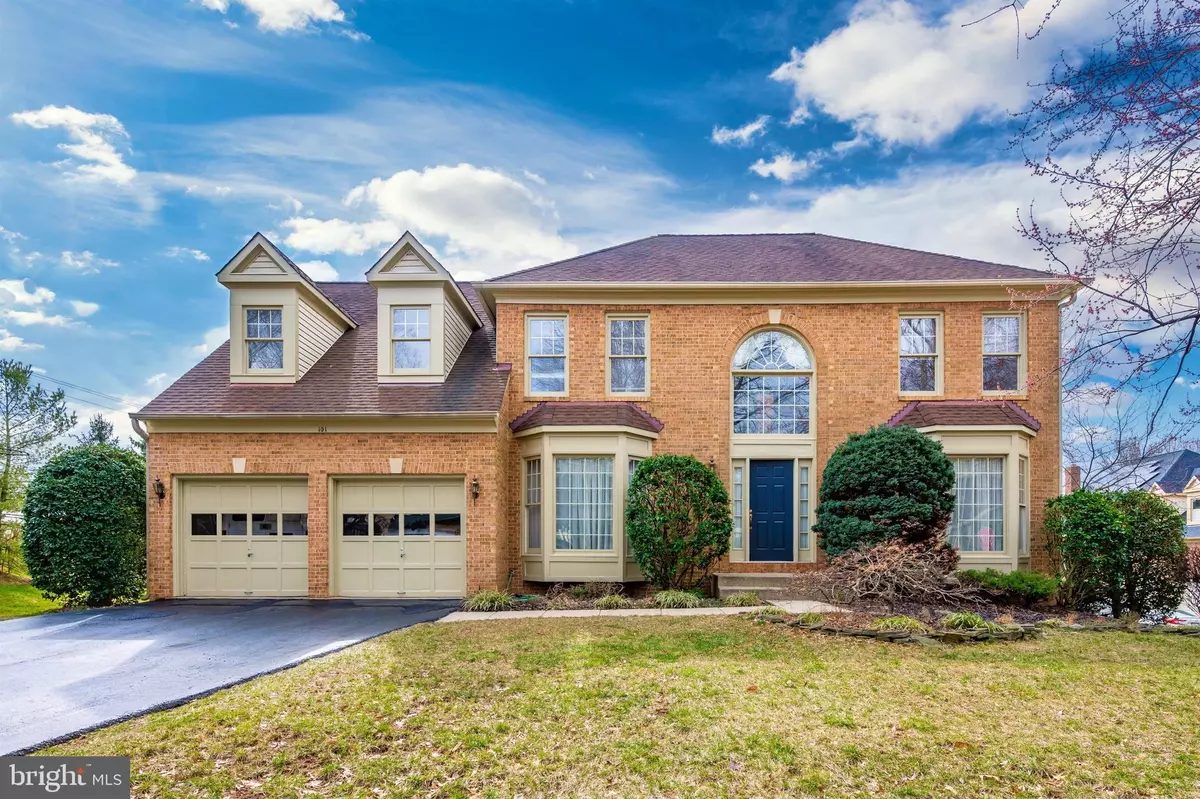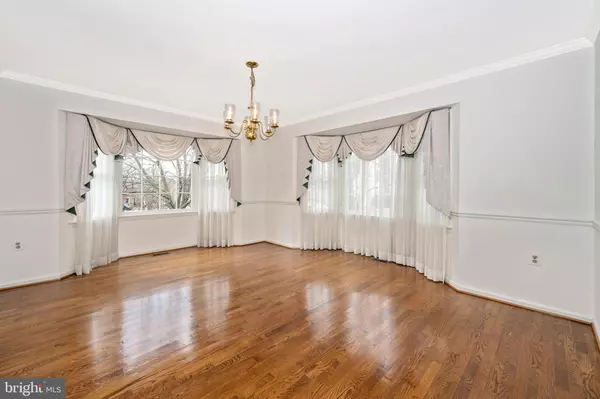$707,000
$725,000
2.5%For more information regarding the value of a property, please contact us for a free consultation.
101 MIDSUMMER DR Gaithersburg, MD 20878
4 Beds
4 Baths
3,338 SqFt
Key Details
Sold Price $707,000
Property Type Single Family Home
Sub Type Detached
Listing Status Sold
Purchase Type For Sale
Square Footage 3,338 sqft
Price per Sqft $211
Subdivision Washingtonian Woods
MLS Listing ID MDMC698250
Sold Date 06/30/20
Style Colonial
Bedrooms 4
Full Baths 3
Half Baths 1
HOA Fees $74/mo
HOA Y/N Y
Abv Grd Liv Area 3,338
Originating Board BRIGHT
Year Built 1989
Annual Tax Amount $8,601
Tax Year 2020
Lot Size 8,857 Sqft
Acres 0.2
Property Description
Gorgeous colonial in Washingtonian Woods. Completely updated kitchen with new granite counters and stainless steel appliances. Kitchen opens up to the family room- perfect for entertaining. Beautiful wood floors throughout the main level. The large master bedroom features: full walk-in closet, separate sitting room, on-suite master bath with dual sinks, separate shower and 2 person soaking tub. Second bedroom upstairs features its own on-suite bathroom. First floor professional office could be used for library or 5th bedroom. Freshly painted throughout and move in ready!Please follow the link to our virtual tour: https://rem.ax/3a8ane4
Location
State MD
County Montgomery
Zoning MXD
Rooms
Other Rooms Living Room, Dining Room, Primary Bedroom, Bedroom 2, Bedroom 3, Bedroom 4, Kitchen, Family Room, Basement, Office, Bathroom 2, Bathroom 3, Primary Bathroom
Basement Outside Entrance, Poured Concrete
Interior
Interior Features Carpet, Ceiling Fan(s), Butlers Pantry, Breakfast Area, Floor Plan - Open, Kitchen - Eat-In, Kitchen - Gourmet, Kitchen - Island, Kitchen - Table Space, Primary Bath(s), Pantry, WhirlPool/HotTub, Walk-in Closet(s), Wood Floors, Window Treatments
Heating Forced Air
Cooling Central A/C
Fireplaces Number 1
Equipment Built-In Microwave, Cooktop, Dishwasher, Disposal, Dryer, Oven - Wall, Washer, Water Heater, Refrigerator
Fireplace Y
Appliance Built-In Microwave, Cooktop, Dishwasher, Disposal, Dryer, Oven - Wall, Washer, Water Heater, Refrigerator
Heat Source Electric
Exterior
Parking Features Built In
Garage Spaces 2.0
Water Access N
Accessibility None
Attached Garage 2
Total Parking Spaces 2
Garage Y
Building
Story 2
Sewer Public Sewer
Water Public
Architectural Style Colonial
Level or Stories 2
Additional Building Above Grade, Below Grade
New Construction N
Schools
School District Montgomery County Public Schools
Others
Pets Allowed Y
Senior Community No
Tax ID 160902611342
Ownership Fee Simple
SqFt Source Estimated
Acceptable Financing Conventional, FHA, Negotiable, USDA, VA
Listing Terms Conventional, FHA, Negotiable, USDA, VA
Financing Conventional,FHA,Negotiable,USDA,VA
Special Listing Condition Standard
Pets Allowed No Pet Restrictions
Read Less
Want to know what your home might be worth? Contact us for a FREE valuation!

Our team is ready to help you sell your home for the highest possible price ASAP

Bought with Ashaduntae M Kemp • Coldwell Banker Realty

GET MORE INFORMATION





