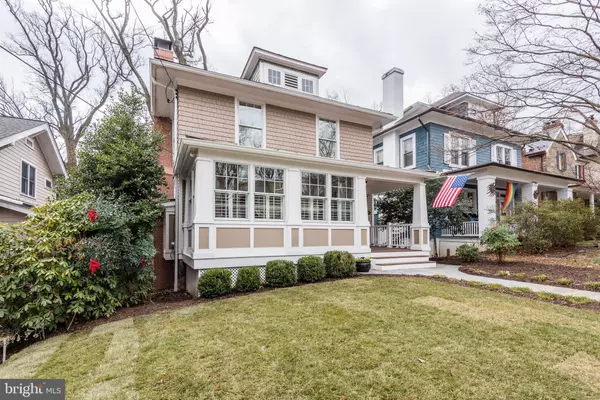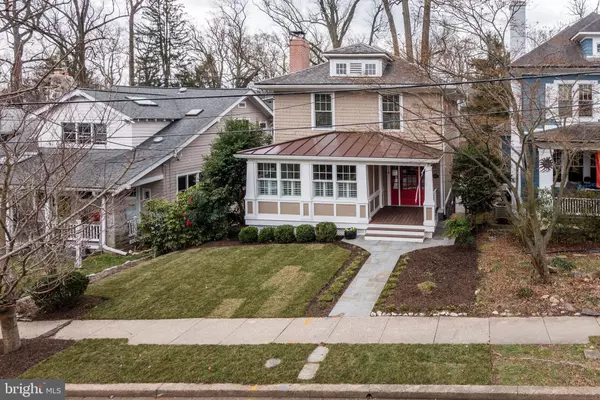$1,775,000
$1,775,000
For more information regarding the value of a property, please contact us for a free consultation.
3214 NORTHAMPTON ST NW Washington, DC 20015
4 Beds
4 Baths
3,221 SqFt
Key Details
Sold Price $1,775,000
Property Type Single Family Home
Sub Type Detached
Listing Status Sold
Purchase Type For Sale
Square Footage 3,221 sqft
Price per Sqft $551
Subdivision Chevy Chase
MLS Listing ID DCDC460022
Sold Date 03/25/20
Style Craftsman
Bedrooms 4
Full Baths 3
Half Baths 1
HOA Y/N N
Abv Grd Liv Area 2,621
Originating Board BRIGHT
Year Built 1917
Annual Tax Amount $10,282
Tax Year 2019
Lot Size 5,200 Sqft
Acres 0.12
Property Description
Head-to-toe renovation and expansion of a classic 1917 American Four Square just 1/2 block to Lafayette School, Park and Recreation Center which, all combined, feature 5 separate play grounds, a ball field and track, tennis courts, a walking path and a basketball court across 9+ acres of lush green space in the heart of Chevy Chase, DC. The main floor of this special home features a stunning open concept with 9' ceilings, a masonry wood-burning fireplace flanked by custom built-ins, a gorgeous chefs kitchen (2 dishwashers, large island, 48" Viking range, paneled refrigerator, 2 pantries), a light filled office with custom built-ins, a separately cooled wine room with capacity for 572 bottles, a powder bath and a large coat closet. Sliding French doors open onto an elevated screened porch overlooking the rear yard and gardens. Upstairs features an incredible master suite with 2 walk-in closets, cathedral ceilings and a stunning marble bath. 3 additional bedrooms, a hall bath and linen closet complete the upper level. The versatile walk-out lower level includes a fully renovated bathroom, ample storage, laundry, a Murphy bed, brand new carpet and a finished storage room that could easily be converted to a 5th bedroom. Additional features include: nearly all new (2011) Pella windows, Icynene foam insulation, nearly all new plumbing and electrical during 2011 renovation, tankless HWH, furnace + AC for main and lower level, heat pump for upper level, 2-zone Sonos system, Verizon Digital Life security system with 4 cameras already installed, secure storage area and off-street parking for 1 car. Walk to Broad Branch Market, easy bus access to metro (1.5 miles), weekly year-round Farmers Market at Lafayette, 1/2 mile to Connecticut AVE with shops, dining and nightlife, in bounds for Lafayette/Deal/Wilson public schools.
Location
State DC
County Washington
Zoning R-1-B
Rooms
Basement Connecting Stairway, Daylight, Partial, Fully Finished, Interior Access, Outside Entrance, Rear Entrance, Walkout Level
Interior
Interior Features Built-Ins, Ceiling Fan(s), Dining Area, Floor Plan - Open, Kitchen - Island, Primary Bath(s), Recessed Lighting, Upgraded Countertops, Walk-in Closet(s), Wet/Dry Bar, Window Treatments, Wine Storage, Wood Floors, Soaking Tub, Pantry
Hot Water Tankless
Heating Heat Pump(s), Forced Air
Cooling Heat Pump(s), Central A/C
Flooring Hardwood
Fireplaces Number 1
Fireplaces Type Screen, Wood
Equipment Built-In Microwave, Dishwasher, Disposal, Dryer, Exhaust Fan, Extra Refrigerator/Freezer, Icemaker, Microwave, Oven/Range - Gas, Oven - Double, Range Hood, Refrigerator, Washer, Water Dispenser
Fireplace Y
Appliance Built-In Microwave, Dishwasher, Disposal, Dryer, Exhaust Fan, Extra Refrigerator/Freezer, Icemaker, Microwave, Oven/Range - Gas, Oven - Double, Range Hood, Refrigerator, Washer, Water Dispenser
Heat Source Electric, Natural Gas
Laundry Basement, Has Laundry
Exterior
Exterior Feature Porch(es), Enclosed, Patio(s)
Water Access N
Accessibility None
Porch Porch(es), Enclosed, Patio(s)
Garage N
Building
Lot Description Front Yard, Landscaping, Rear Yard
Story 2
Sewer Public Sewer
Water Public
Architectural Style Craftsman
Level or Stories 2
Additional Building Above Grade, Below Grade
Structure Type 9'+ Ceilings
New Construction N
Schools
Elementary Schools Lafayette
Middle Schools Deal
High Schools Jackson-Reed
School District District Of Columbia Public Schools
Others
Senior Community No
Tax ID 2022//0020
Ownership Fee Simple
SqFt Source Assessor
Security Features Electric Alarm
Special Listing Condition Standard
Read Less
Want to know what your home might be worth? Contact us for a FREE valuation!

Our team is ready to help you sell your home for the highest possible price ASAP

Bought with Heather S Davenport • Compass

GET MORE INFORMATION





