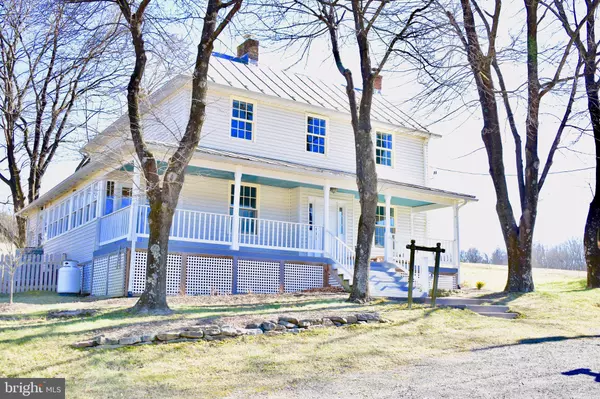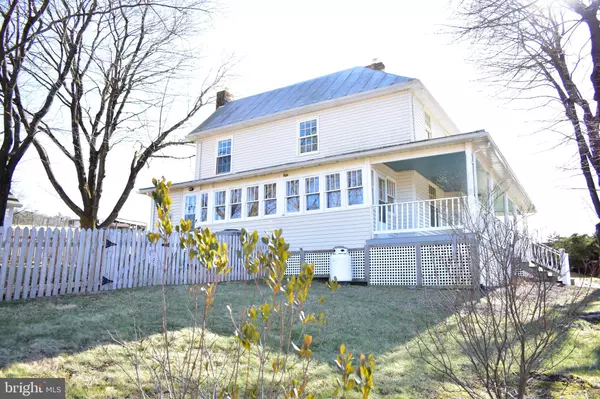$389,900
$389,900
For more information regarding the value of a property, please contact us for a free consultation.
1112 S SLEEPY CREEK RD Cross Junction, VA 22625
3 Beds
3 Baths
2,300 SqFt
Key Details
Sold Price $389,900
Property Type Single Family Home
Sub Type Detached
Listing Status Sold
Purchase Type For Sale
Square Footage 2,300 sqft
Price per Sqft $169
Subdivision None Available
MLS Listing ID VAFV155894
Sold Date 05/15/20
Style Farmhouse/National Folk
Bedrooms 3
Full Baths 2
Half Baths 1
HOA Y/N N
Abv Grd Liv Area 2,300
Originating Board BRIGHT
Year Built 1900
Annual Tax Amount $1,069
Tax Year 2019
Lot Size 11.920 Acres
Acres 11.92
Property Description
Timeless elegance abounds from this beautifully renovated home and farm. The home has all of the modern features everyone desires yet still holds the charm of the stunning 1900's architecture. Many of the original floors and hardware have been preserved. The home has a flowing open floor plan that leads to entertaining both indoors and out. The kitchen features stainless steel appliances, soft close drawers and granite counters. In the half bath on the first floor you see the original brick wall and the original shiplap is showcased in the dining room. Up the stairs and you will find a spectacular clawfoot tub under a picture perfect window, vaulted ceiling and breathtaking views in the guest bathroom. The two guest bedrooms are both very large with custom closets and original floors and views anyone would love to wake up to. There is a huge master bedroom that makes even the king sized bed look small! It too has its own full bath and panoramic views of the mountains and pastures. The home has a beautiful front porch, enclosed 4 season sun porch and mudroom with washer dryer. Picket fenced dog yard with indoor outdoor access for your furry friends. For your larger animals and feathered guests there is a 3 + stall run in shed/ barn with aviary area as well as a portable chicken coop in garden area. Across the dam of the pond and through one of the large grass fields you will find a separate 6.92 acre parcel with perc and well site. On the north end of the property sits a large run-in shed with a cattle shoot. Walk a little further out the gate and you will find the tranquil creek that flows through the property line just beyond a grove of trees. Professionally fenced and cross fenced with 2x4 woven horse wire fencing multiple large paddocks and a beautiful pond. Water and electric in most of the fields. Smokehouse, potting shed and garage provides an abundance of possibilities. Home is wired for generator and the generator in the garage conveys. Every inch of the land is useful. Over 1400 acres surrounding the back and north side of the farm are protected in open space VOF conservation easement making the 12 acres seem far larger than you would expect. A short distance to Winchester, Berkley Springs and Capon Bridge. Everything you could ask for in a private manageable farm. Turn key for humans, horses and more! Property is available with two separate parcels totaling 11.92 acres for $389,900.00 or 5 acres for $339,900.00.
Location
State VA
County Frederick
Zoning RA
Direction Northwest
Rooms
Other Rooms Living Room, Dining Room, Primary Bedroom, Sitting Room, Bedroom 2, Kitchen, Breakfast Room, Bedroom 1, Sun/Florida Room, Mud Room, Bathroom 1, Primary Bathroom, Half Bath
Basement Interior Access, Partial, Sump Pump
Interior
Interior Features Breakfast Area, Built-Ins, Ceiling Fan(s), Chair Railings, Combination Kitchen/Dining, Crown Moldings, Dining Area, Exposed Beams, Floor Plan - Open, Kitchen - Gourmet, Kitchen - Island, Primary Bath(s), Recessed Lighting, Stall Shower, Water Treat System, Window Treatments, Wood Stove, Wood Floors, Upgraded Countertops, Soaking Tub
Hot Water 60+ Gallon Tank, Electric
Heating Forced Air, Heat Pump(s), Wood Burn Stove, Zoned
Cooling Central A/C, Zoned
Flooring Hardwood
Fireplaces Number 1
Equipment Built-In Microwave, Dryer - Electric, Icemaker, Dishwasher, Oven/Range - Gas, Stainless Steel Appliances, Washer, Washer/Dryer Stacked, Water Heater
Window Features Double Pane
Appliance Built-In Microwave, Dryer - Electric, Icemaker, Dishwasher, Oven/Range - Gas, Stainless Steel Appliances, Washer, Washer/Dryer Stacked, Water Heater
Heat Source Electric
Laundry Has Laundry, Main Floor
Exterior
Exterior Feature Patio(s), Porch(es)
Parking Features Garage - Front Entry, Additional Storage Area
Garage Spaces 2.0
Fence Fully, Picket, Wire, Wood, Barbed Wire
Utilities Available Above Ground, Phone Available, Propane, Other
Water Access Y
Water Access Desc Private Access
View Creek/Stream, Panoramic, Mountain, Pasture, Pond, Valley
Roof Type Metal
Street Surface Gravel
Accessibility 36\"+ wide Halls
Porch Patio(s), Porch(es)
Road Frontage State
Total Parking Spaces 2
Garage Y
Building
Lot Description Backs to Trees, Cleared, Corner, Landscaping, Level, Open, Partly Wooded, Pond, Private, Rear Yard, Road Frontage, Rural, Stream/Creek, Unrestricted, Trees/Wooded, Vegetation Planting, Additional Lot(s)
Story 2
Foundation Block, Brick/Mortar, Crawl Space
Sewer On Site Septic, Septic = # of BR
Water Well
Architectural Style Farmhouse/National Folk
Level or Stories 2
Additional Building Above Grade, Below Grade
Structure Type Dry Wall,9'+ Ceilings
New Construction N
Schools
Elementary Schools Gainesboro
Middle Schools Frederick County
High Schools James Wood
School District Frederick County Public Schools
Others
Pets Allowed Y
Senior Community No
Tax ID 05 A 8A & 05 A 9C
Ownership Fee Simple
SqFt Source Estimated
Acceptable Financing Cash, Conventional, Farm Credit Service, FHA, USDA, VA, VHDA
Horse Property Y
Horse Feature Horse Trails, Horses Allowed, Paddock, Stable(s)
Listing Terms Cash, Conventional, Farm Credit Service, FHA, USDA, VA, VHDA
Financing Cash,Conventional,Farm Credit Service,FHA,USDA,VA,VHDA
Special Listing Condition Standard
Pets Allowed No Pet Restrictions
Read Less
Want to know what your home might be worth? Contact us for a FREE valuation!

Our team is ready to help you sell your home for the highest possible price ASAP

Bought with Leah R Clowser • RE/MAX Roots
GET MORE INFORMATION





