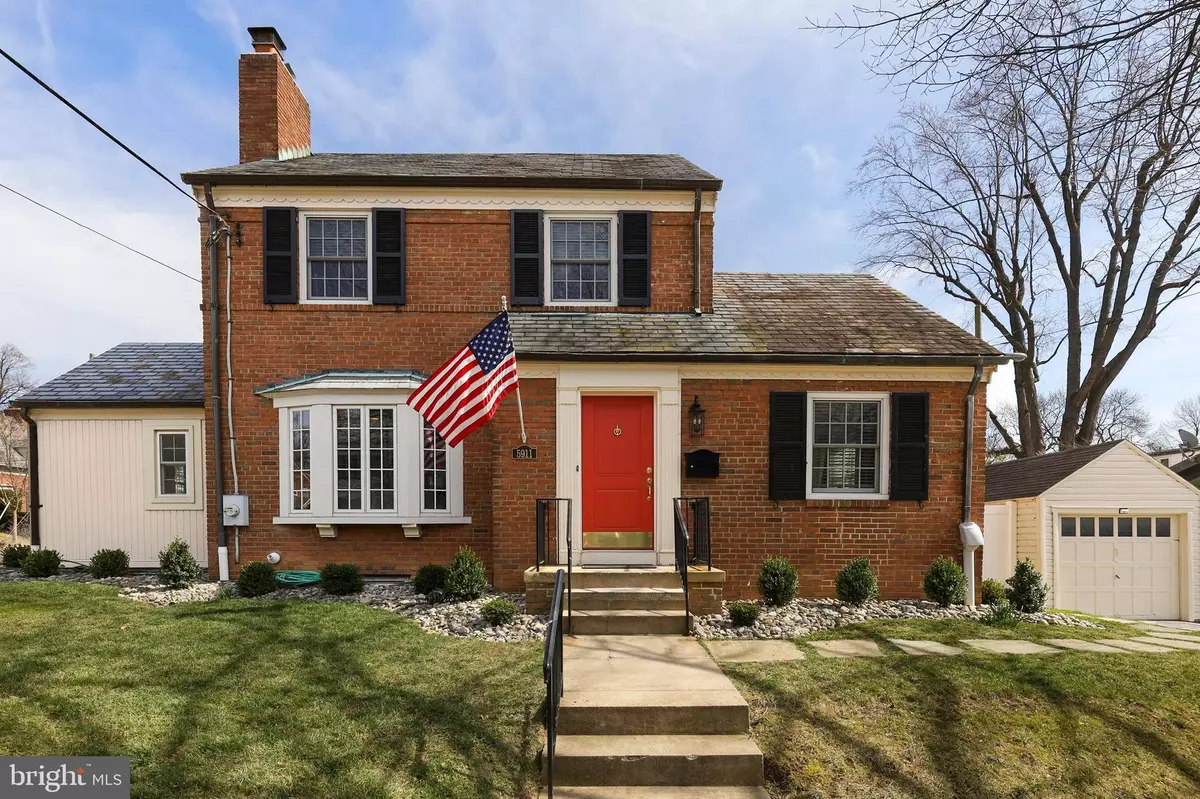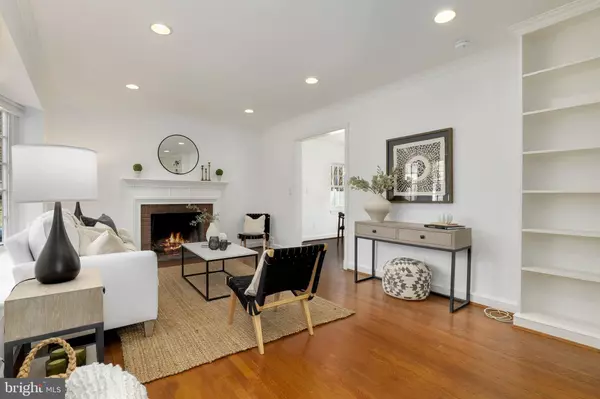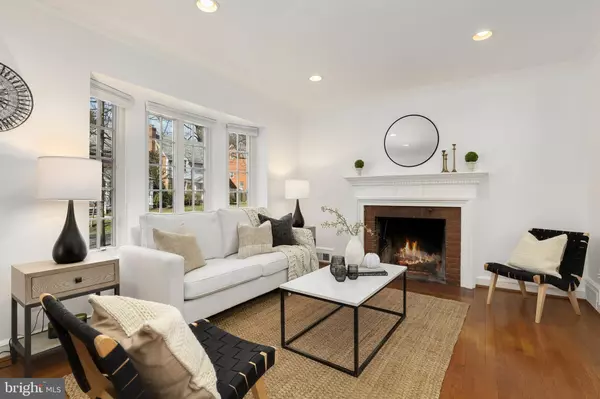$1,070,000
$1,070,000
For more information regarding the value of a property, please contact us for a free consultation.
5911 31ST PL NW Washington, DC 20015
4 Beds
3 Baths
2,084 SqFt
Key Details
Sold Price $1,070,000
Property Type Single Family Home
Sub Type Detached
Listing Status Sold
Purchase Type For Sale
Square Footage 2,084 sqft
Price per Sqft $513
Subdivision Chevy Chase
MLS Listing ID DCDC459460
Sold Date 05/05/20
Style Colonial
Bedrooms 4
Full Baths 3
HOA Y/N N
Abv Grd Liv Area 1,532
Originating Board BRIGHT
Year Built 1941
Annual Tax Amount $6,098
Tax Year 2019
Lot Size 4,100 Sqft
Acres 0.09
Property Description
Welcome to this Recently-Renovated Single Family Detached home and garage on a desirable corner lot in Chevy Chase! This stately house boasts ample windows throughout, pouring in natural light and showcasing beautiful hardwood floors and original crown molding. The renovated, eat-in kitchen is perfect for entertaining, with a breakfast bar, new stainless steel appliances, and newly-installed recessed lighting. A spacious living room features a bright bay window, floor-to-ceiling built-in bookshelf, and wood-burning fireplace with new liner and cap. The flexible space off the dining room is perfect as an office, den, or playroom and leads to the fully-fenced backyard, making indoor/outdoor living a breeze. The main level bedroom features its own renovated en-suite bathroom. The second level consists of a large master bedroom, second bedroom, and bathroom. A bonus finished attic accessible from the master bedroom can be used as a 4th bedroom with its own split HVAC system, closet, and abundant storage. The renovated basement includes an updated bathroom, recreation area, laundry room with a new washer and dryer, and access to the private backyard. Additional recent upgrades include these new items: water heater, water and sewer lines, permeable paver driveway, entry doors (front, back, and basement), interior doors, custom blinds, additional insulation in the attic and kitchen, white vinyl fence, and Nest thermostat. The property's landscaping and hardscaping have also been completely redone with low-maintenance boxwoods and river rocks. Perfectly located within 2 blocks of Lafayette Elementary School/Recreation Center and Broad Branch Market, with easy access to the trails of Rock Creek Park. Virtual Showings available, please contact listing agent to schedule. For 3D virtual tour, please see: https://my.matterport.com/show/?m=6LbdKMQuokZ&brand=0
Location
State DC
County Washington
Zoning SEE PUBLIC RECORDS
Rooms
Basement Fully Finished, Full, Connecting Stairway, Heated, Improved, Outside Entrance
Main Level Bedrooms 1
Interior
Heating Forced Air
Cooling Central A/C
Fireplaces Number 1
Fireplace Y
Heat Source Natural Gas
Exterior
Parking Features Other
Garage Spaces 1.0
Water Access N
Accessibility None
Total Parking Spaces 1
Garage Y
Building
Story 3+
Sewer Public Sewer
Water Public
Architectural Style Colonial
Level or Stories 3+
Additional Building Above Grade, Below Grade
New Construction N
Schools
School District District Of Columbia Public Schools
Others
Senior Community No
Tax ID 2330//0020
Ownership Fee Simple
SqFt Source Assessor
Special Listing Condition Standard
Read Less
Want to know what your home might be worth? Contact us for a FREE valuation!

Our team is ready to help you sell your home for the highest possible price ASAP

Bought with Christopher B Nagel • Rory S. Coakley Realty, Inc.

GET MORE INFORMATION





