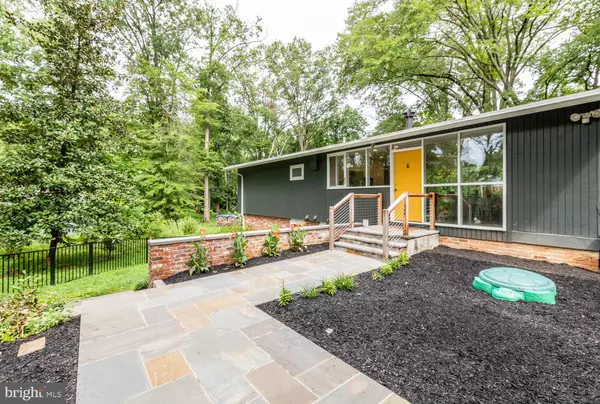$820,000
$819,000
0.1%For more information regarding the value of a property, please contact us for a free consultation.
2310 SHERWOOD HALL LN Alexandria, VA 22306
4 Beds
2 Baths
2,350 SqFt
Key Details
Sold Price $820,000
Property Type Single Family Home
Sub Type Detached
Listing Status Sold
Purchase Type For Sale
Square Footage 2,350 sqft
Price per Sqft $348
Subdivision Hollin Hills
MLS Listing ID VAFX1149818
Sold Date 10/01/20
Style Contemporary
Bedrooms 4
Full Baths 2
HOA Y/N N
Abv Grd Liv Area 1,200
Originating Board BRIGHT
Year Built 1963
Annual Tax Amount $8,157
Tax Year 2020
Lot Size 0.420 Acres
Acres 0.42
Property Description
You've found it - Mid-Century Modern perfection in Hollin Hills! Set back on a picturesque lot, this meticulously updated Charles Goodman home boasts 2,350 sq/ft of living space over 2 levels. The upper level features 2 bedrooms, a newly renovated bathroom (2020), wide open floor plan with wall to wall windows, functioning wood burning fireplace, oak hardwood floors (2013), and a chef's kitchen (2017) with quartz counter-tops, walnut cabinets and stainless steel appliances. The lower level features 2 additional bedrooms, a second newly renovated bath (2020), a bonus living area with an additional functioning fireplace, and a massive laundry/storage area. The exterior living spaces are an entertainer's dream. Enjoy your morning coffee in your fully fenced (2020), beautifully hard/landscaped front yard (2019) and your evening glass of wine on your new rear flagstone patio (2020) while you grill dinner! A fresh coat of interior (2020) and exterior (2019) paint round out this exquisite home. Don't miss out - this will not last!
Location
State VA
County Fairfax
Zoning R-2
Rooms
Other Rooms Family Room
Basement Outside Entrance, Rear Entrance, Connecting Stairway, Walkout Level, Windows
Main Level Bedrooms 2
Interior
Interior Features Breakfast Area, Combination Kitchen/Dining, Combination Kitchen/Living, Kitchen - Island, Kitchen - Eat-In, Floor Plan - Open
Hot Water Tankless
Heating Forced Air
Cooling Central A/C
Fireplaces Number 2
Equipment Cooktop - Down Draft, Dishwasher, Microwave, Oven - Wall, Refrigerator, Stove
Fireplace Y
Appliance Cooktop - Down Draft, Dishwasher, Microwave, Oven - Wall, Refrigerator, Stove
Heat Source Natural Gas
Exterior
Exterior Feature Deck(s), Patio(s)
Water Access N
Accessibility None
Porch Deck(s), Patio(s)
Garage N
Building
Story 2
Sewer Public Sewer
Water Public
Architectural Style Contemporary
Level or Stories 2
Additional Building Above Grade, Below Grade
New Construction N
Schools
Elementary Schools Hollin Meadows
High Schools West Potomac
School District Fairfax County Public Schools
Others
Senior Community No
Tax ID 1021 20 0013
Ownership Fee Simple
SqFt Source Estimated
Special Listing Condition Standard
Read Less
Want to know what your home might be worth? Contact us for a FREE valuation!

Our team is ready to help you sell your home for the highest possible price ASAP

Bought with Jodie A Burns • McEnearney Associates, Inc.

GET MORE INFORMATION





