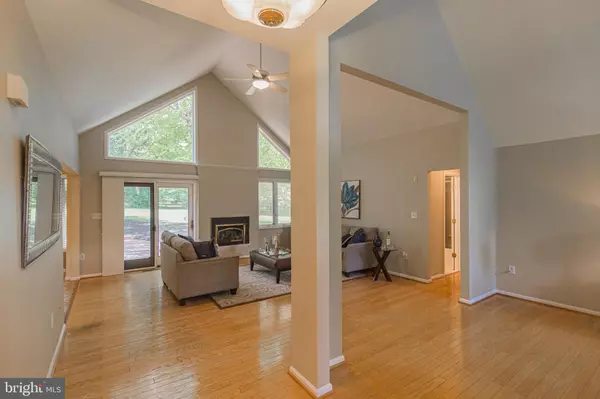$435,000
$435,000
For more information regarding the value of a property, please contact us for a free consultation.
12405 TIMBER GROVE RD Owings Mills, MD 21117
4 Beds
3 Baths
3,134 SqFt
Key Details
Sold Price $435,000
Property Type Single Family Home
Sub Type Detached
Listing Status Sold
Purchase Type For Sale
Square Footage 3,134 sqft
Price per Sqft $138
Subdivision Worthington
MLS Listing ID MDBC471714
Sold Date 01/13/20
Style Ranch/Rambler
Bedrooms 4
Full Baths 2
Half Baths 1
HOA Y/N N
Abv Grd Liv Area 1,567
Originating Board BRIGHT
Year Built 1983
Annual Tax Amount $3,837
Tax Year 2019
Lot Size 1.020 Acres
Acres 1.02
Lot Dimensions 2.00 x
Property Description
Turn-Key Home with a New Price!!! At the foot of Sagamore Forrest, in the community of Worthington, near historic Reisterstown and Glyndon, your private dream home awaits. 1.1 Acres of manicured landscaping sits this custom built A-frame rancher with two levels of contemporary finished space. High vaulted ceilings invite natural sunlight. This 4-bedroom, 2 1/2 bath has everything you need all on one-floor fully updated kitchen and appliances, energy-efficient Pella windows, dual master shower, heated bathrooms, and new architectural roof. Downstairs hosts an additional bedroom, full utility room with workbench, and the makings of the most magnificent man cave ever! The attached two-car garage has extra storage cabinets and countertop. The outside and grounds are something to see! Entertaining your guests will be a pleasure. Custom-built pagoda awaits you on the back concrete deck along with beautiful trees and shrubs. Fully fenced in backyard makes it easy to let the pets run free. It s time to call this hidden gem your new home!
Location
State MD
County Baltimore
Zoning RESIDENTIAL
Rooms
Basement Fully Finished, Full, Interior Access
Main Level Bedrooms 3
Interior
Interior Features Breakfast Area
Hot Water 60+ Gallon Tank, Electric
Heating Heat Pump(s)
Cooling Central A/C
Fireplaces Number 1
Fireplace Y
Heat Source Electric
Exterior
Parking Features Garage - Side Entry
Garage Spaces 2.0
Fence Fully
Water Access N
View Garden/Lawn, Pasture
Roof Type Shingle
Accessibility Level Entry - Main
Attached Garage 2
Total Parking Spaces 2
Garage Y
Building
Story 2
Sewer Septic Exists, On Site Septic
Water Public
Architectural Style Ranch/Rambler
Level or Stories 2
Additional Building Above Grade, Below Grade
Structure Type High,Vaulted Ceilings
New Construction N
Schools
School District Baltimore County Public Schools
Others
Senior Community No
Tax ID 04041700003265
Ownership Fee Simple
SqFt Source Estimated
Special Listing Condition Standard
Read Less
Want to know what your home might be worth? Contact us for a FREE valuation!

Our team is ready to help you sell your home for the highest possible price ASAP

Bought with Margie A Pacheco • Coldwell Banker Realty

GET MORE INFORMATION





