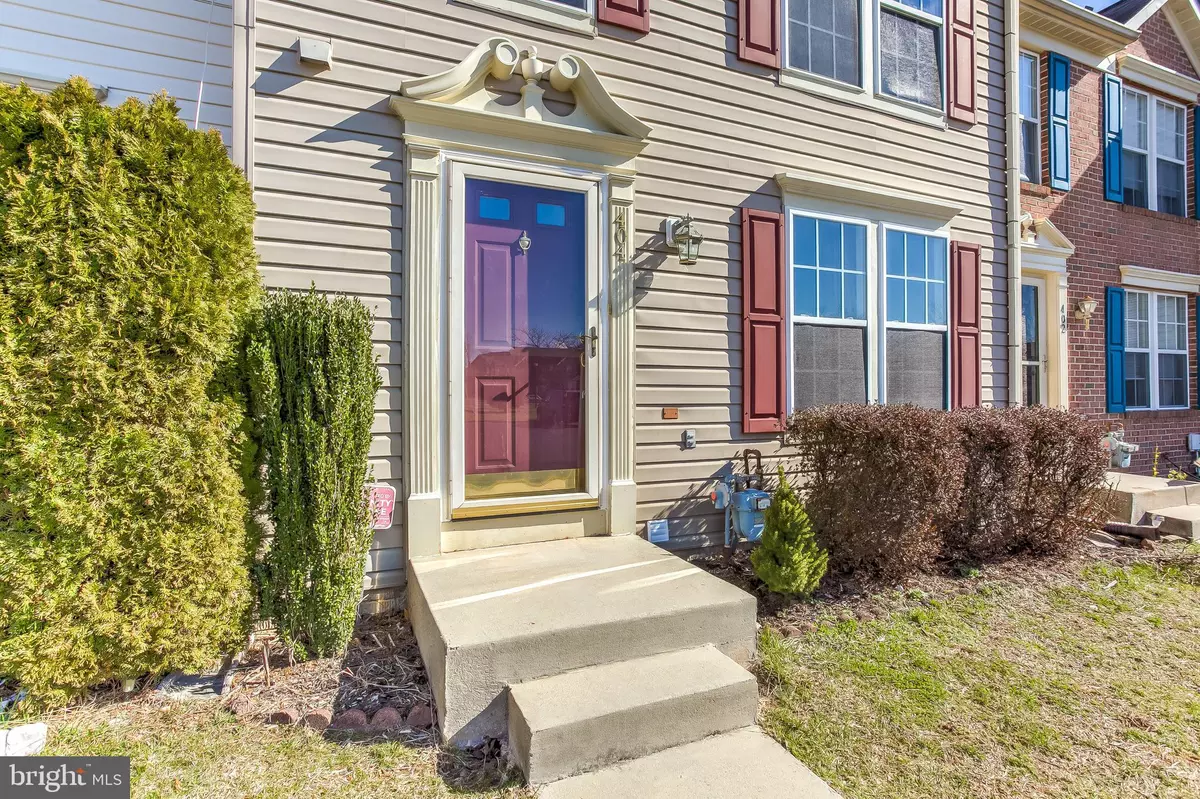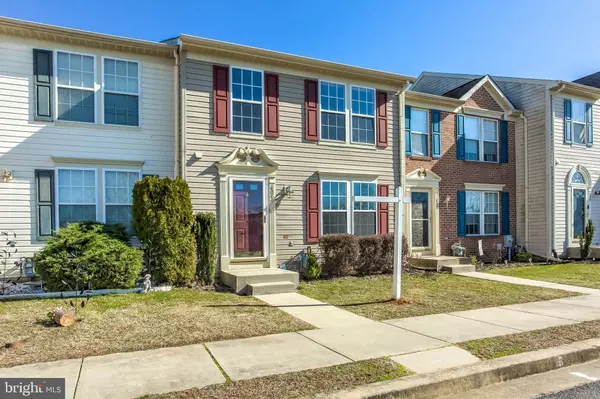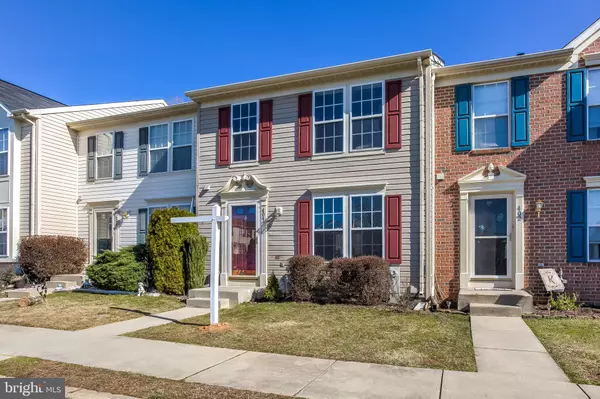$237,500
$245,000
3.1%For more information regarding the value of a property, please contact us for a free consultation.
404 GREENTREE CIR Abingdon, MD 21009
3 Beds
3 Baths
1,824 SqFt
Key Details
Sold Price $237,500
Property Type Townhouse
Sub Type Interior Row/Townhouse
Listing Status Sold
Purchase Type For Sale
Square Footage 1,824 sqft
Price per Sqft $130
Subdivision Constant Friendship
MLS Listing ID MDHR244300
Sold Date 04/08/20
Style Colonial
Bedrooms 3
Full Baths 2
Half Baths 1
HOA Fees $70/mo
HOA Y/N Y
Abv Grd Liv Area 1,384
Originating Board BRIGHT
Year Built 2001
Annual Tax Amount $2,336
Tax Year 2020
Lot Size 2,100 Sqft
Acres 0.05
Property Description
Imagine getting keys to your very own updated home in a peaceful community where parking is never an issue. Picture yourself enjoying a large deck, perfect for entertaining guests, or simply relaxing on a nice spring day with complete privacy behind you, and only the sights and sounds of birds and nature. No need to imagine anymore! The property of your dreams is now for sale and ready for you to call home! Beautiful updates throughout your home, large windows front and back perfect for allowing natural light to fill the home. Spacious living room & dinning room, large bedrooms, master suite with walk-in closet, and fully finished basement with walk-out to a large yard perfect for out door gathering, or your furry friends! If you wish for privacy well then you're in luck, just behind your privacy fence is nothing but trees, a gorgeous sight to see during the changing of the seasons. So come visit your new home!
Location
State MD
County Harford
Zoning R2 R3
Rooms
Basement Fully Finished
Interior
Heating Forced Air
Cooling Central A/C
Heat Source Natural Gas
Exterior
Water Access N
Accessibility None
Garage N
Building
Story 2
Sewer Public Sewer
Water Public
Architectural Style Colonial
Level or Stories 2
Additional Building Above Grade, Below Grade
New Construction N
Schools
School District Harford County Public Schools
Others
Senior Community No
Tax ID 1301327879
Ownership Fee Simple
SqFt Source Estimated
Special Listing Condition Standard
Read Less
Want to know what your home might be worth? Contact us for a FREE valuation!

Our team is ready to help you sell your home for the highest possible price ASAP

Bought with Timothy C Markland Sr. • Berkshire Hathaway HomeServices PenFed Realty
GET MORE INFORMATION





