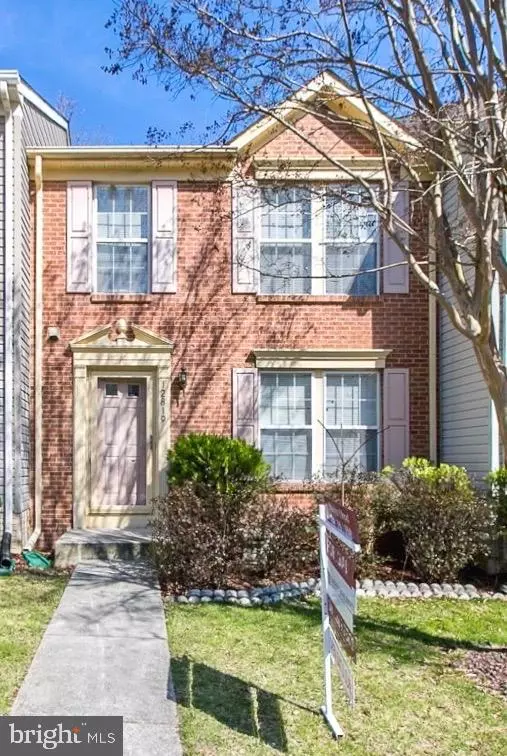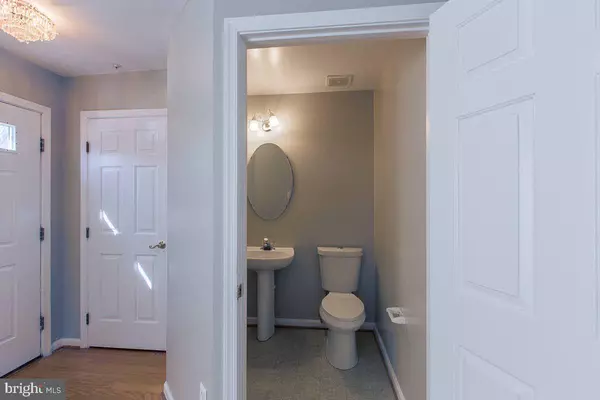$270,000
$265,000
1.9%For more information regarding the value of a property, please contact us for a free consultation.
12819 TOWN CENTER WAY Upper Marlboro, MD 20772
2 Beds
3 Baths
1,240 SqFt
Key Details
Sold Price $270,000
Property Type Townhouse
Sub Type Interior Row/Townhouse
Listing Status Sold
Purchase Type For Sale
Square Footage 1,240 sqft
Price per Sqft $217
Subdivision Marlton
MLS Listing ID MDPG561160
Sold Date 04/22/20
Style Colonial
Bedrooms 2
Full Baths 2
Half Baths 1
HOA Fees $93/mo
HOA Y/N Y
Abv Grd Liv Area 1,240
Originating Board BRIGHT
Year Built 1996
Annual Tax Amount $4,181
Tax Year 2019
Lot Size 1,500 Sqft
Acres 0.03
Property Description
This move in ready town home offers three levels of great living space. Welcome home to this beautiful colonial just freshened up with new paint and carpet throughout. Enjoy this great home with a walk out deck off the kitchen that can be used to entertain guest. Enjoy the two-oversized bedrooms on the third level. The master has its own bathroom with a walk in closet. Bedroom number two has its own entrance to the hallway bathroom with a tub/shower combo along with a linen closet. The fully finished basement offers a gas fireplace with an over sized powder room and a separate laundry room. Basement walks out to patio view of the treeline. *SELLER IS OFFERING A $2,500.00 CREDIT TOWARDS YOUR NEW APPLIANCES *! Come and take a look at this beauty....Don't miss out!
Location
State MD
County Prince Georges
Zoning R30
Rooms
Other Rooms Basement
Basement Other, Fully Finished, Outside Entrance, Windows, Walkout Level
Interior
Interior Features Air Filter System, Bar, Butlers Pantry, Ceiling Fan(s), Combination Dining/Living, Floor Plan - Traditional, Kitchen - Eat-In, Primary Bath(s), Sprinkler System, Walk-in Closet(s)
Hot Water Natural Gas
Cooling Central A/C
Flooring Carpet, Hardwood
Fireplaces Number 1
Fireplaces Type Fireplace - Glass Doors, Gas/Propane
Equipment Cooktop, Dishwasher, Dryer, Oven/Range - Gas, Refrigerator, Washer
Furnishings No
Fireplace Y
Appliance Cooktop, Dishwasher, Dryer, Oven/Range - Gas, Refrigerator, Washer
Heat Source Natural Gas
Laundry Basement, Washer In Unit, Dryer In Unit
Exterior
Exterior Feature Deck(s), Patio(s)
Parking On Site 2
Utilities Available Natural Gas Available
Amenities Available Basketball Courts, Tennis Courts, Reserved/Assigned Parking
Water Access N
Roof Type Shingle
Accessibility None
Porch Deck(s), Patio(s)
Garage N
Building
Lot Description Backs to Trees
Story 3+
Sewer Public Sewer
Water Public
Architectural Style Colonial
Level or Stories 3+
Additional Building Above Grade, Below Grade
New Construction N
Schools
School District Prince George'S County Public Schools
Others
HOA Fee Include Snow Removal,Lawn Care Rear,Lawn Care Front,Parking Fee,Lawn Maintenance,Common Area Maintenance
Senior Community No
Tax ID 17152941185
Ownership Fee Simple
SqFt Source Estimated
Acceptable Financing FHA, Conventional, VA
Horse Property N
Listing Terms FHA, Conventional, VA
Financing FHA,Conventional,VA
Special Listing Condition Standard
Read Less
Want to know what your home might be worth? Contact us for a FREE valuation!

Our team is ready to help you sell your home for the highest possible price ASAP

Bought with Althea Hearst • Bennett Realty Solutions
GET MORE INFORMATION





