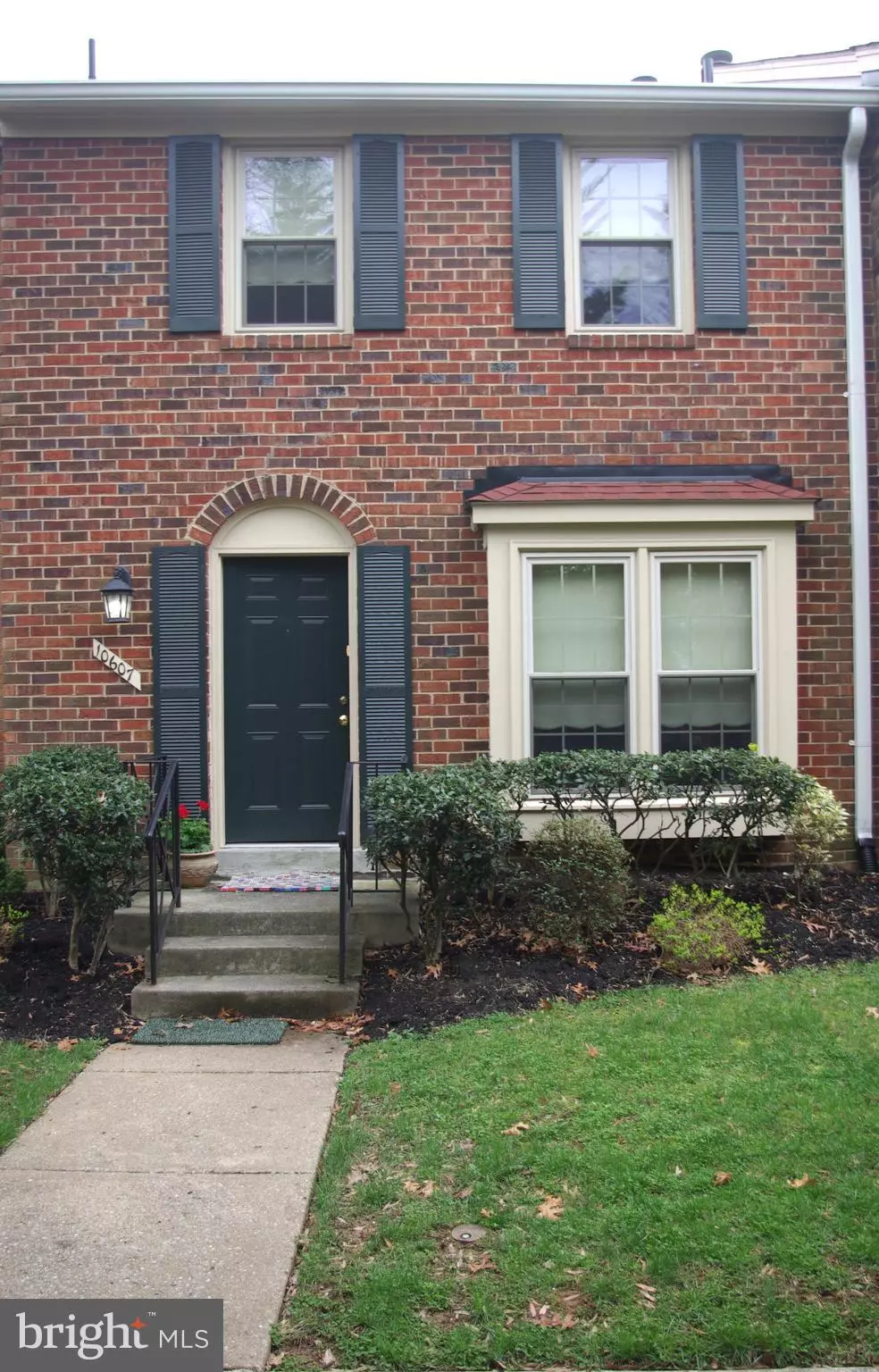$382,500
$395,000
3.2%For more information regarding the value of a property, please contact us for a free consultation.
10607 PENNYDOG LN Silver Spring, MD 20902
2 Beds
4 Baths
1,980 SqFt
Key Details
Sold Price $382,500
Property Type Townhouse
Sub Type Interior Row/Townhouse
Listing Status Sold
Purchase Type For Sale
Square Footage 1,980 sqft
Price per Sqft $193
Subdivision Plyers Mill Estates
MLS Listing ID MDMC709898
Sold Date 07/17/20
Style Colonial
Bedrooms 2
Full Baths 2
Half Baths 2
HOA Fees $160/mo
HOA Y/N Y
Abv Grd Liv Area 1,440
Originating Board BRIGHT
Year Built 1980
Annual Tax Amount $4,079
Tax Year 2019
Lot Size 1,526 Sqft
Acres 0.04
Property Description
Buyer's remorse can be your gain. Fantastic, sun filled, spacious 3 level townhouse with an open floor plan ready for your personal touches. Good size rooms, a fireplace in family room with level walkout to the backyard. Updated sliding glass door. Storage galore. Other 2 bedroom units have added a wall in the second upstairs bedroom to turn it into 3 bedrooms upstairs ( original builder had this as an option, some buyers added the wall while others didn't - only need framing and drywall ). HOA has a private community pool! Wonderful location - great for commuting - less than a mile to 2 Metro stops, shops, restaurants, urban amenities and much more!!
Location
State MD
County Montgomery
Zoning RT12.
Rooms
Other Rooms Living Room, Dining Room, Kitchen, Family Room, Storage Room, Utility Room
Basement Daylight, Partial, Rear Entrance, Walkout Level, Fully Finished
Interior
Interior Features Carpet, Floor Plan - Open, Kitchen - Table Space, Primary Bath(s)
Hot Water Electric
Heating Heat Pump(s)
Cooling Central A/C
Fireplaces Number 1
Fireplaces Type Wood
Equipment Built-In Microwave, Dishwasher, Disposal, Dryer - Electric, Exhaust Fan, Oven/Range - Electric, Refrigerator, Washer, Water Heater
Fireplace Y
Appliance Built-In Microwave, Dishwasher, Disposal, Dryer - Electric, Exhaust Fan, Oven/Range - Electric, Refrigerator, Washer, Water Heater
Heat Source Electric
Exterior
Amenities Available Pool - Outdoor, Common Grounds
Water Access N
Accessibility None
Garage N
Building
Story 3
Sewer Public Sewer
Water Public
Architectural Style Colonial
Level or Stories 3
Additional Building Above Grade, Below Grade
New Construction N
Schools
Elementary Schools Oakland Terrace
Middle Schools Newport Mill
High Schools Albert Einstein
School District Montgomery County Public Schools
Others
HOA Fee Include Pool(s),Common Area Maintenance,Management,Reserve Funds,Snow Removal,Trash
Senior Community No
Tax ID 161301980267
Ownership Fee Simple
SqFt Source Estimated
Special Listing Condition Standard
Read Less
Want to know what your home might be worth? Contact us for a FREE valuation!

Our team is ready to help you sell your home for the highest possible price ASAP

Bought with Ron Ziegel • Long & Foster Real Estate, Inc.
GET MORE INFORMATION





