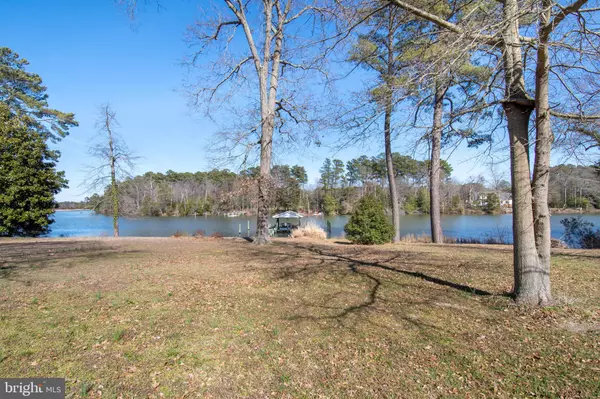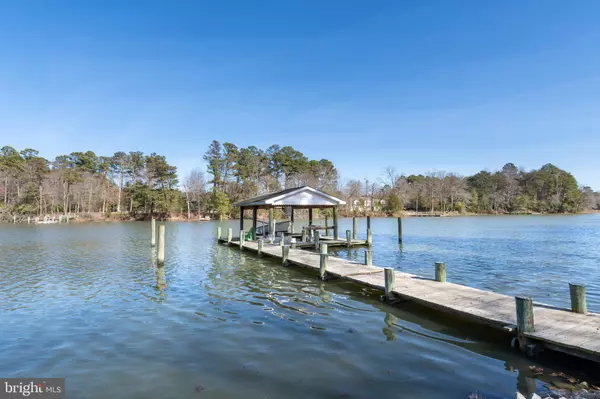$675,000
$699,000
3.4%For more information regarding the value of a property, please contact us for a free consultation.
5637 BEACH HAVEN RD East New Market, MD 21631
3 Beds
3 Baths
4.5 Acres Lot
Key Details
Sold Price $675,000
Property Type Single Family Home
Sub Type Detached
Listing Status Sold
Purchase Type For Sale
Subdivision Beach Haven
MLS Listing ID MDDO125144
Sold Date 10/20/20
Style Colonial
Bedrooms 3
Full Baths 2
Half Baths 1
HOA Y/N N
Originating Board BRIGHT
Year Built 1944
Annual Tax Amount $6,723
Tax Year 2019
Lot Size 4.500 Acres
Acres 4.5
Property Description
Unique opportunity to own 2 houses and numerous outbuildings on a private waterfront site situated on 4.5 +/- acres overlooking Indian Creek . This custom built home offers 3 bedrooms, first-floor master suite and waterside deck & heated/cooled sunroom. Large country kitchen with breakfast bar and dining area, family room with fireplace and beautiful built ins . Custom third floor bonus room offers many possibilities. Water views from most rooms. Attached two-car garage. Detached two-car garage with storage room, plus large outbuilding currently a sound studio with kitchenette ,half bath plus a large workshop on the other end! An additional building for your mowers, and other miscellaneous stuff. Parcel includes 1940's adorable cottage style guest house ( being sold "as is" ) has 1st floor bedroom and bath, and 2 more bedrooms upstairs, wood floors, kitchen, LR, dining room & full unfinished basement. Main house built in 2001. Located close to Cambridge and East New Market.
Location
State MD
County Dorchester
Zoning RR
Rooms
Other Rooms Living Room, Dining Room, Primary Bedroom, Bedroom 2, Bedroom 3, Kitchen, Family Room, Foyer, Sun/Florida Room, Laundry, Mud Room, Office, Bonus Room, Primary Bathroom, Full Bath, Half Bath
Main Level Bedrooms 1
Interior
Interior Features Breakfast Area, Built-Ins, Carpet, Ceiling Fan(s), Entry Level Bedroom, Family Room Off Kitchen, Floor Plan - Traditional, Kitchen - Country, Primary Bath(s), Recessed Lighting, Soaking Tub, Walk-in Closet(s), Wood Floors
Hot Water Electric
Heating Heat Pump(s), Zoned
Cooling Heat Pump(s), Zoned, Ceiling Fan(s)
Flooring Hardwood, Carpet, Other, Ceramic Tile
Fireplaces Number 1
Fireplaces Type Mantel(s), Wood
Equipment Cooktop, Dishwasher, Oven - Double, Oven - Wall, Oven/Range - Gas, Refrigerator, Washer, Dryer
Furnishings No
Fireplace Y
Window Features Bay/Bow,Double Hung
Appliance Cooktop, Dishwasher, Oven - Double, Oven - Wall, Oven/Range - Gas, Refrigerator, Washer, Dryer
Heat Source Electric
Laundry Main Floor, Has Laundry
Exterior
Exterior Feature Deck(s), Enclosed, Porch(es)
Parking Features Garage - Side Entry, Garage Door Opener
Garage Spaces 6.0
Waterfront Description Private Dock Site,Rip-Rap
Water Access Y
Water Access Desc Boat - Powered,Canoe/Kayak,Fishing Allowed,Personal Watercraft (PWC),Private Access,Swimming Allowed,Waterski/Wakeboard
View Water, Garden/Lawn
Accessibility Other
Porch Deck(s), Enclosed, Porch(es)
Road Frontage City/County
Attached Garage 2
Total Parking Spaces 6
Garage Y
Building
Lot Description Rip-Rapped, Landscaping, Stream/Creek
Story 2.5
Foundation Crawl Space
Sewer Septic Exists
Water Well
Architectural Style Colonial
Level or Stories 2.5
Additional Building Above Grade, Below Grade
New Construction N
Schools
School District Dorchester County Public Schools
Others
Senior Community No
Tax ID 1014003495
Ownership Fee Simple
SqFt Source Assessor
Special Listing Condition Standard
Read Less
Want to know what your home might be worth? Contact us for a FREE valuation!

Our team is ready to help you sell your home for the highest possible price ASAP

Bought with James C Corson • Benson & Mangold, LLC

GET MORE INFORMATION





