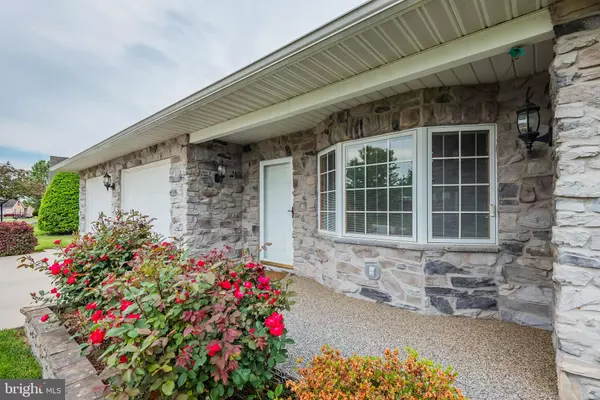$239,000
$239,000
For more information regarding the value of a property, please contact us for a free consultation.
325 SUE LINN DR Chambersburg, PA 17201
3 Beds
3 Baths
2,000 SqFt
Key Details
Sold Price $239,000
Property Type Single Family Home
Sub Type Detached
Listing Status Sold
Purchase Type For Sale
Square Footage 2,000 sqft
Price per Sqft $119
Subdivision Laurich Meadows
MLS Listing ID PAFL173002
Sold Date 07/30/20
Style Ranch/Rambler
Bedrooms 3
Full Baths 2
Half Baths 1
HOA Y/N N
Abv Grd Liv Area 2,000
Originating Board BRIGHT
Year Built 1999
Annual Tax Amount $4,473
Tax Year 2019
Lot Size 10,890 Sqft
Acres 0.25
Property Description
Are you looking for a move in ready home with an open floor plan? This home, located in the Borough of Chambersburg, has many wonderful perks that many will appreciate. Hardwood floors, central vac, beautiful stone fireplace, and granite counter tops are only some of the many amazing features of this home. Home offers 2 kitchens with a large pantry which is a dream for those who like to spend time practicing their culinary art. An extra bonus is is temperature controlled all-season room right off the kitchen. I can't dismiss an over-sized garage (24'x25') and plenty of storage space in the crawl space and shed. Conveniently located minutes from grocery stores,restaurants, medical facilities, I-81 and Rt 11. Call to schedule your personal tour and to learn more about this great property.
Location
State PA
County Franklin
Area Chambersburg Boro (14502)
Zoning R
Rooms
Main Level Bedrooms 3
Interior
Interior Features 2nd Kitchen, Breakfast Area, Built-Ins, Butlers Pantry, Carpet, Central Vacuum, Ceiling Fan(s), Combination Dining/Living, Combination Kitchen/Dining, Crown Moldings, Dining Area, Flat, Floor Plan - Open, Kitchen - Island, Primary Bath(s), Pantry, Recessed Lighting, Soaking Tub, Stall Shower, Walk-in Closet(s), Wood Floors
Heating Baseboard - Electric
Cooling Central A/C
Fireplaces Number 1
Fireplaces Type Gas/Propane, Stone
Equipment Built-In Range, Central Vacuum, Cooktop, Dishwasher, Humidifier, Disposal, Dryer - Front Loading, Microwave, Oven - Double, Oven/Range - Electric, Refrigerator, Washer
Fireplace Y
Appliance Built-In Range, Central Vacuum, Cooktop, Dishwasher, Humidifier, Disposal, Dryer - Front Loading, Microwave, Oven - Double, Oven/Range - Electric, Refrigerator, Washer
Heat Source Electric, Natural Gas Available, Propane - Owned
Laundry Main Floor
Exterior
Parking Features Additional Storage Area, Garage - Front Entry, Garage Door Opener, Inside Access, Oversized
Garage Spaces 2.0
Water Access N
Accessibility 36\"+ wide Halls, No Stairs, Other Bath Mod
Attached Garage 2
Total Parking Spaces 2
Garage Y
Building
Story 1
Foundation Crawl Space
Sewer Public Sewer
Water Public
Architectural Style Ranch/Rambler
Level or Stories 1
Additional Building Above Grade, Below Grade
New Construction N
Schools
School District Chambersburg Area
Others
Senior Community No
Tax ID 4-1G00S-20E
Ownership Fee Simple
SqFt Source Assessor
Special Listing Condition Standard
Read Less
Want to know what your home might be worth? Contact us for a FREE valuation!

Our team is ready to help you sell your home for the highest possible price ASAP

Bought with Alan M Shanholtz • RE/MAX Premier Executives

GET MORE INFORMATION





