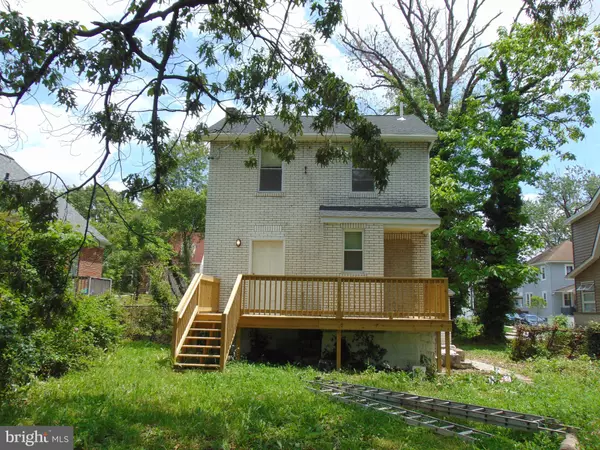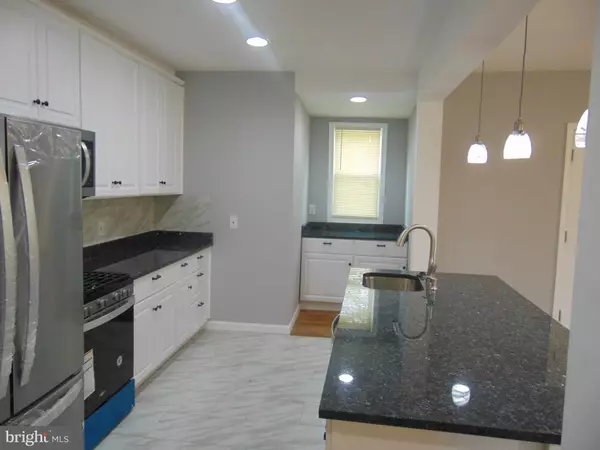$205,000
$205,000
For more information regarding the value of a property, please contact us for a free consultation.
4922 IVANHOE AVE Baltimore, MD 21212
3 Beds
3 Baths
1,456 SqFt
Key Details
Sold Price $205,000
Property Type Single Family Home
Sub Type Detached
Listing Status Sold
Purchase Type For Sale
Square Footage 1,456 sqft
Price per Sqft $140
Subdivision Govans
MLS Listing ID MDBA512572
Sold Date 03/19/21
Style Colonial
Bedrooms 3
Full Baths 2
Half Baths 1
HOA Y/N N
Abv Grd Liv Area 1,456
Originating Board BRIGHT
Year Built 1928
Annual Tax Amount $2,046
Tax Year 2021
Lot Size 6,995 Sqft
Acres 0.16
Property Description
Seller will assist with closing costs to qualified buyer. Beautiful fully renovated 3 bedrooms and 2.5 bathrooms home featuring recessed lighting, granite counter tops, wood floors, carpet flooring, new ceramic flooring , stainless steel appliances, dishwasher, stove, refrigerator, jacuzzi tub, and much, much more. You and your family will enjoy the a fully finished basement with a full bathroom for entertainment and relaxation. Great yard space for grilling and private family functions.Seller will permit in person showings and shall be by appointment only. No more than (3) persons may be at the property at anytime. We kindly ask that the agent and potential buyers wear masks, gloves, and maintain the proper social distancing .
Location
State MD
County Baltimore City
Zoning R-3
Direction East
Rooms
Other Rooms Living Room, Bedroom 2, Bedroom 3, Kitchen, Family Room, Bedroom 1, Full Bath, Half Bath
Basement Connecting Stairway, Fully Finished, Improved, Sump Pump, Water Proofing System, Outside Entrance
Interior
Interior Features Carpet, Ceiling Fan(s), Combination Kitchen/Living, Dining Area, Floor Plan - Open, Kitchen - Table Space, Recessed Lighting, Spiral Staircase, Upgraded Countertops, WhirlPool/HotTub, Wood Floors
Hot Water Electric
Heating Forced Air
Cooling Ceiling Fan(s), Central A/C
Flooring Carpet, Hardwood, Ceramic Tile
Equipment Dishwasher, Energy Efficient Appliances, ENERGY STAR Refrigerator, Icemaker, Oven/Range - Gas, Range Hood, Refrigerator, Stainless Steel Appliances, Water Heater, Built-In Microwave
Furnishings No
Fireplace N
Window Features Double Hung,Energy Efficient,Screens,Sliding
Appliance Dishwasher, Energy Efficient Appliances, ENERGY STAR Refrigerator, Icemaker, Oven/Range - Gas, Range Hood, Refrigerator, Stainless Steel Appliances, Water Heater, Built-In Microwave
Heat Source Natural Gas
Laundry Basement, Hookup
Exterior
Exterior Feature Porch(es)
Garage Spaces 1.0
Utilities Available Electric Available, Natural Gas Available, Sewer Available, Water Available
Water Access N
Roof Type Asphalt,Shingle
Accessibility None
Porch Porch(es)
Total Parking Spaces 1
Garage N
Building
Lot Description Front Yard, Level, Rear Yard
Story 2.5
Sewer Public Sewer
Water Public
Architectural Style Colonial
Level or Stories 2.5
Additional Building Above Grade, Below Grade
Structure Type Dry Wall
New Construction N
Schools
School District Baltimore City Public Schools
Others
Pets Allowed N
Senior Community No
Tax ID 0327475181 016
Ownership Fee Simple
SqFt Source Assessor
Security Features Carbon Monoxide Detector(s)
Acceptable Financing Conventional, FHA, FHA 203(b), VA
Horse Property N
Listing Terms Conventional, FHA, FHA 203(b), VA
Financing Conventional,FHA,FHA 203(b),VA
Special Listing Condition Standard
Read Less
Want to know what your home might be worth? Contact us for a FREE valuation!

Our team is ready to help you sell your home for the highest possible price ASAP

Bought with Ernest D Matthews • Carter Realty, LLC
GET MORE INFORMATION





