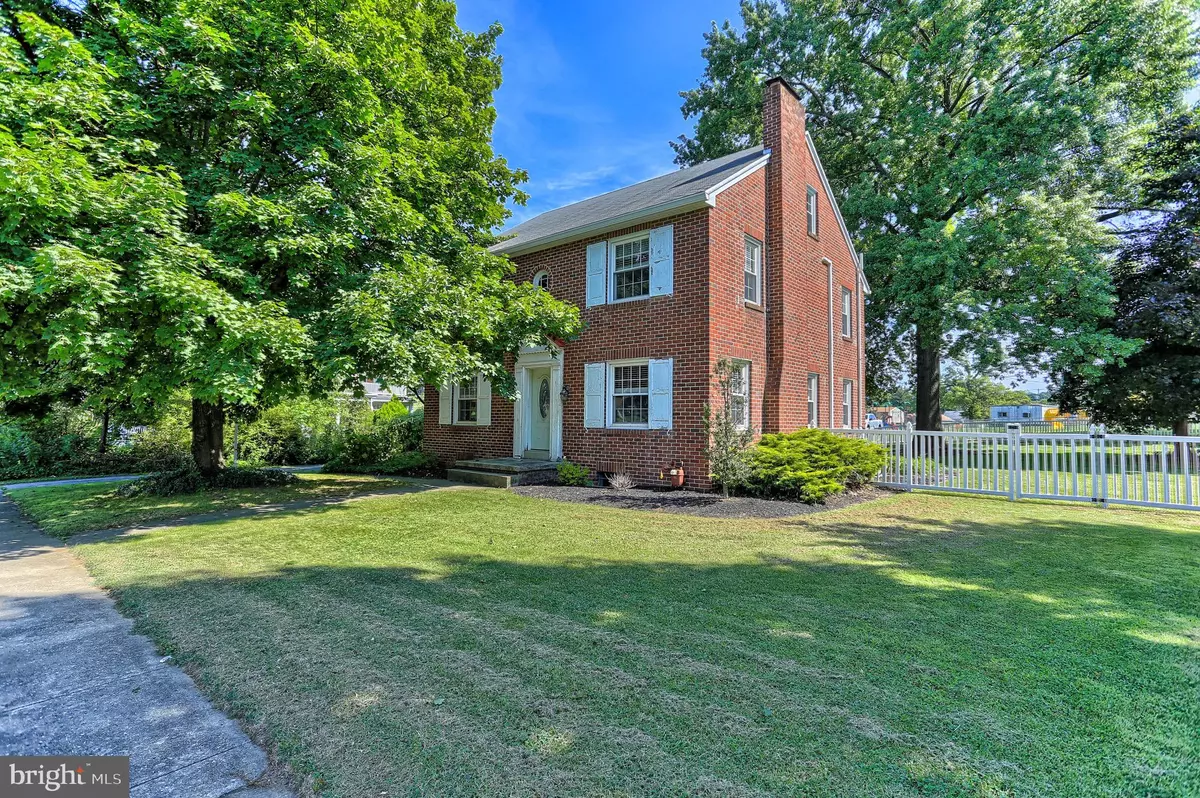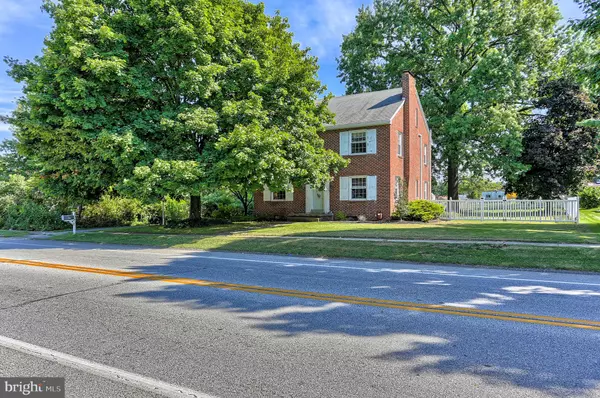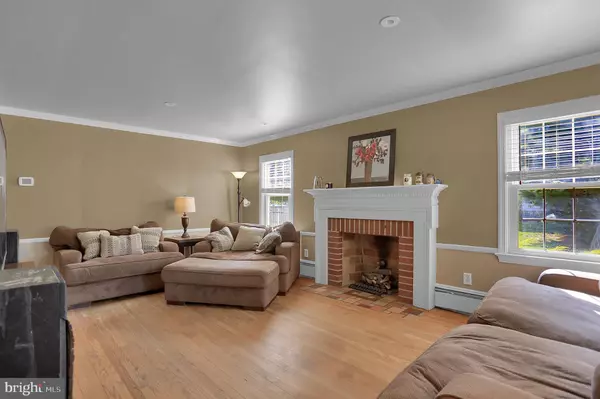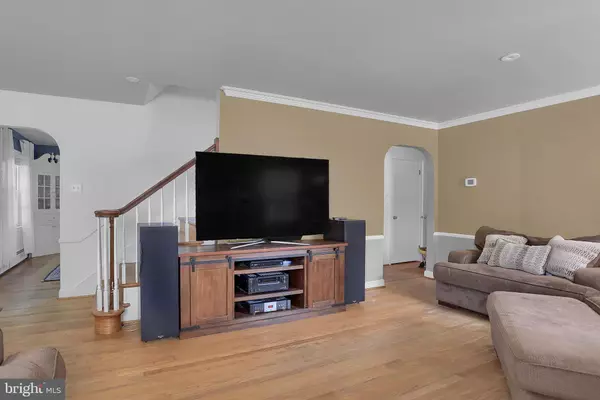$227,000
$225,000
0.9%For more information regarding the value of a property, please contact us for a free consultation.
1965 N SUSQUEHANNA TRL York, PA 17404
4 Beds
2 Baths
2,048 SqFt
Key Details
Sold Price $227,000
Property Type Single Family Home
Sub Type Detached
Listing Status Sold
Purchase Type For Sale
Square Footage 2,048 sqft
Price per Sqft $110
Subdivision Taft-Wilson
MLS Listing ID PAYK144158
Sold Date 10/16/20
Style Colonial
Bedrooms 4
Full Baths 1
Half Baths 1
HOA Y/N N
Abv Grd Liv Area 2,048
Originating Board BRIGHT
Year Built 1953
Annual Tax Amount $3,672
Tax Year 2020
Lot Size 0.303 Acres
Acres 0.3
Property Description
Talk about a charmer! This gorgeous brick colonial has the convenience of local shops and restaurants close by as well as alley access to the fenced back yard and detached garage! Come see the lovely lot with many mature trees and natural shade. This home boasts four large bedrooms all on the same level, a potential fifth bedroom on 1st floor currently being used as an office, a fireplace in the family room, formal dining room with built-in cabinets, hardwood floors and a special secret room your child will swoon over. Attic is walkable and great for storage or has the potential to be finished for another room. Potential to finish the basement which also has a fireplace. Many new updates to the home which include: central air added in 2012; refaced kitchen; new spouting, facia and soffit in 2019; bathroom remodeled in 2018; hot water heater replaced in 2013; and newer windows throughout the home. This sweet home offers it all - great school district, great location, great finishes. Come see this home today before it's too late!
Location
State PA
County York
Area Manchester Twp (15236)
Zoning RESIDENTIAL
Rooms
Other Rooms Basement, Attic
Basement Full
Interior
Interior Features Attic, Built-Ins, Cedar Closet(s), Formal/Separate Dining Room, Kitchen - Eat-In, Wood Floors
Hot Water Natural Gas
Heating Hot Water
Cooling Central A/C
Flooring Hardwood, Laminated, Tile/Brick
Fireplaces Number 2
Window Features Replacement
Heat Source Natural Gas
Exterior
Exterior Feature Porch(es)
Parking Features Covered Parking, Additional Storage Area, Garage - Front Entry
Garage Spaces 6.0
Fence Vinyl
Water Access N
Roof Type Shingle
Accessibility None
Porch Porch(es)
Total Parking Spaces 6
Garage Y
Building
Lot Description Landscaping, Private, Rear Yard, Trees/Wooded
Story 3
Sewer Public Sewer
Water Public
Architectural Style Colonial
Level or Stories 3
Additional Building Above Grade, Below Grade
New Construction N
Schools
School District Central York
Others
Senior Community No
Tax ID 36-000-07-0094-00-00000
Ownership Fee Simple
SqFt Source Assessor
Acceptable Financing Cash, Conventional
Horse Property N
Listing Terms Cash, Conventional
Financing Cash,Conventional
Special Listing Condition Standard
Read Less
Want to know what your home might be worth? Contact us for a FREE valuation!

Our team is ready to help you sell your home for the highest possible price ASAP

Bought with Annemarie Orndorff • Iron Valley Real Estate of York County

GET MORE INFORMATION





