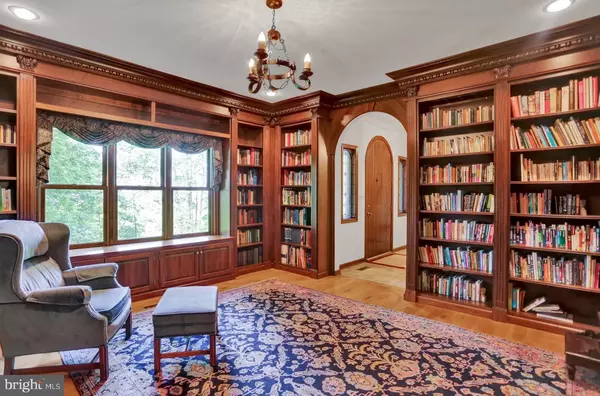$570,000
$599,900
5.0%For more information regarding the value of a property, please contact us for a free consultation.
810 TOWER RD Alburtis, PA 18011
5 Beds
4 Baths
3,484 SqFt
Key Details
Sold Price $570,000
Property Type Single Family Home
Sub Type Detached
Listing Status Sold
Purchase Type For Sale
Square Footage 3,484 sqft
Price per Sqft $163
Subdivision None Available
MLS Listing ID PABK358570
Sold Date 08/27/20
Style Contemporary,Tudor,Traditional
Bedrooms 5
Full Baths 3
Half Baths 1
HOA Y/N N
Abv Grd Liv Area 3,484
Originating Board BRIGHT
Year Built 1995
Annual Tax Amount $12,035
Tax Year 2020
Lot Size 26.640 Acres
Acres 26.64
Lot Dimensions 0.00 x 0.00
Property Description
This custom Tudor style home boasts 3,500 square feet of uncompromising quality. It is nestled on 26 acres of pristine woodland surrounded by nature and where winter views of over 25 miles stretch to the Blue Mountains . Come and admire the extraordinary use of native Pennsylvania hardwoods in the floors, cabinetry and millwork. Enter the home through a magnificent 8' arched door into the foyer that leads to the most enviable hand crafted solid walnut library with milled moldings and details that offer a home for your collections or, if you prefer, the owners will leave the shelves loaded as you see them. The stunning leaded glass double doors open to the dining room where you can host large gatherings of family and friends while enjoying the woodland view to the back of the property. The kitchen boasts ample hickory cabinets with a large center island topped with a solid slab of granite and lovely cherry floors. A special feature is the solid teak pantry door repurposed from a ship complete with porthole. The huge great room with its vaulted ceiling and hemlock paneled walls offers lots of light with two skylights and large sliding glass panels that lead out to the walled patio custom built with stone from the property. A woodstove is a central feature set against the natural stone hearth and chimney. Working from home has become the new normal for so many and this home offers an ideal professional office situation on the main floor. In addition to access from the foyer, it has its own private entrance and full bathroom. The laundry room and a hall half bath complete the main level. Upstairs you will find a master suite with an immense walk-in closet, full bath with jetted tub and a windowed overlook to the great room below. Also on the second floor there are three more well proportioned bedrooms, a full bathroom and a large bonus room which offers great storage or potential for additional living space. The home is heated and cooled by an economical 2 zone geothermal system and a whole house sound system includes outside patio speakers. In addition to the oversized attached two car garage there is an excellent 20'x40' building that could easily house another 4 vehicles. Truly this is a rare find...serene and secluded.
Location
State PA
County Berks
Area Longswamp Twp (10259)
Zoning R
Rooms
Other Rooms Dining Room, Primary Bedroom, Bedroom 2, Bedroom 3, Bedroom 4, Kitchen, Library, Great Room, In-Law/auPair/Suite, Laundry, Bonus Room
Basement Full
Main Level Bedrooms 1
Interior
Interior Features Skylight(s), Stain/Lead Glass, WhirlPool/HotTub, Wood Stove, Central Vacuum, Ceiling Fan(s), Air Filter System, Water Treat System
Hot Water Other, 60+ Gallon Tank
Heating Wood Burn Stove, Other, Forced Air
Cooling Central A/C
Flooring Hardwood, Laminated, Vinyl, Tile/Brick, Carpet
Fireplaces Number 1
Fireplaces Type Stone, Marble
Equipment Built-In Range, Built-In Microwave, Dishwasher
Fireplace Y
Appliance Built-In Range, Built-In Microwave, Dishwasher
Heat Source Geo-thermal
Laundry Main Floor
Exterior
Parking Features Garage - Side Entry
Garage Spaces 6.0
Water Access N
View Panoramic, Scenic Vista
Roof Type Shingle
Accessibility None
Attached Garage 2
Total Parking Spaces 6
Garage Y
Building
Story 2
Sewer On Site Septic
Water Well
Architectural Style Contemporary, Tudor, Traditional
Level or Stories 2
Additional Building Above Grade, Below Grade
New Construction N
Schools
School District Brandywine Heights Area
Others
Senior Community No
Tax ID 59-5472-04-83-1042
Ownership Fee Simple
SqFt Source Estimated
Special Listing Condition Standard
Read Less
Want to know what your home might be worth? Contact us for a FREE valuation!

Our team is ready to help you sell your home for the highest possible price ASAP

Bought with Jacob P. Engle • Engle Garner Realty Associates
GET MORE INFORMATION





