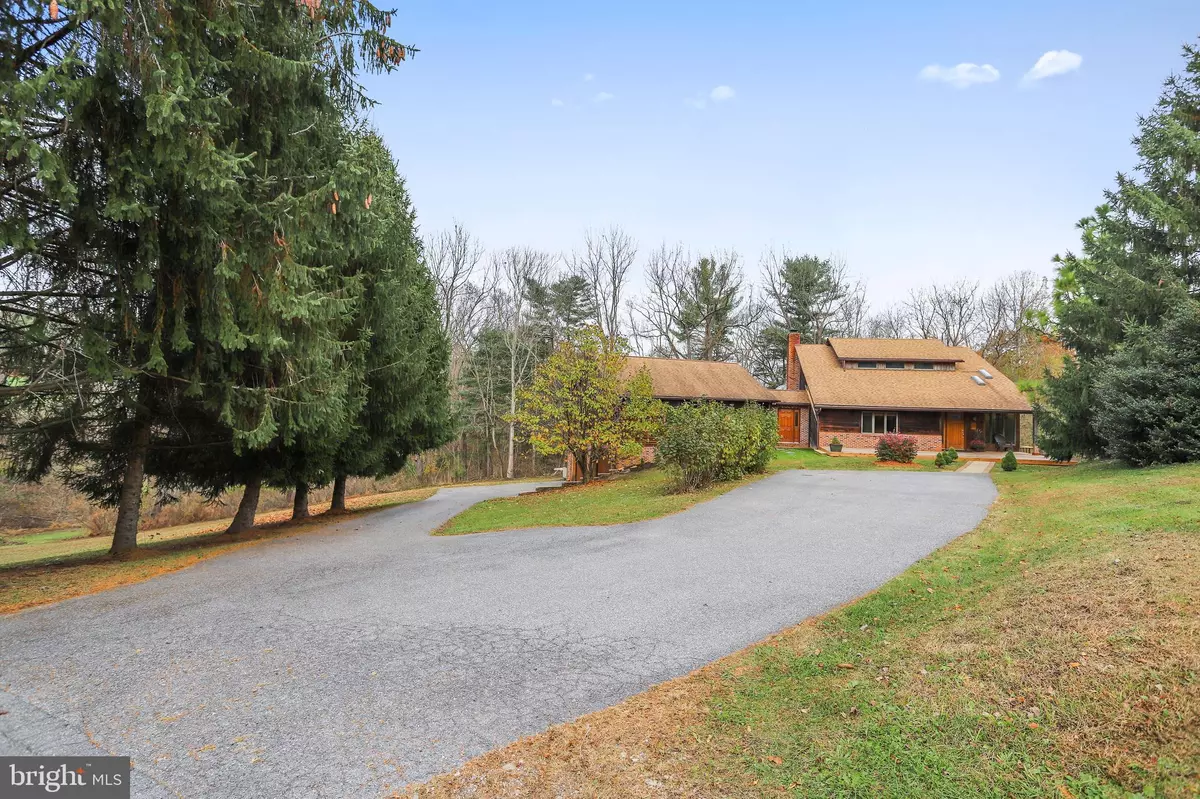$495,000
$499,900
1.0%For more information regarding the value of a property, please contact us for a free consultation.
18237 FORESTON RD Parkton, MD 21120
5 Beds
5 Baths
2,721 SqFt
Key Details
Sold Price $495,000
Property Type Single Family Home
Sub Type Detached
Listing Status Sold
Purchase Type For Sale
Square Footage 2,721 sqft
Price per Sqft $181
Subdivision Foreston Ridge
MLS Listing ID MDBC477546
Sold Date 03/20/20
Style Contemporary
Bedrooms 5
Full Baths 4
Half Baths 1
HOA Y/N N
Abv Grd Liv Area 2,221
Originating Board BRIGHT
Year Built 1984
Annual Tax Amount $4,804
Tax Year 2019
Lot Size 3.030 Acres
Acres 3.03
Property Description
Welcome to the Hereford Zone and your own secluded custom getaway cabin. Located just a few miles off of 83, you are convenient to Hampstead and Hunt Valley. The home sits in a clearing surrounded by over 3 acres of woods, providing privacy and space. With two wood-burning fireplaces and ceiling fans in every room, you're ready for snow days and summer nights. The main house enters into a bright 2-story living room. Just upstairs, you'll find a master suite with a brand new master bath, two additional bedrooms and another full bath. Back on the main floor, the family room faces the woods, leading out onto the deck to enjoy the views. Adjacent is the large eat-in kitchen, featuring beautiful granite counters, 40" oven, and a brand new Maytag dishwasher. The large laundry room, a half bath, and a bonus room finish off the first floor, providing plenty of space for an office or a playroom. The lower level offers another bedroom and full bathroom, leading to a large finished room, with wet bar and plenty of space for toys, movies, games, or parties. This leads out to a concrete patio and plenty of yard space for playing and gardening. The home is connected to a private in-law quarters that offers a separate entrance. The in-law quarters has its own bedroom, full bath, laundry room, kitchen, living room, and foyer. The in-law quarters sits above a large garage with a separate driveway, providing plenty of parking. This unique home was built for grandparents, little kids, college kids, cats, dogs, and the friends who enjoyed visiting. Come see your new home!
Location
State MD
County Baltimore
Zoning RESIDENTIAL
Rooms
Other Rooms Living Room, Primary Bedroom, Bedroom 3, Bedroom 4, Kitchen, Family Room, In-Law/auPair/Suite, Bathroom 2, Bonus Room
Basement Fully Finished, Heated, Full, Daylight, Partial, Connecting Stairway, Outside Entrance, Interior Access, Rear Entrance, Walkout Level
Main Level Bedrooms 1
Interior
Interior Features 2nd Kitchen, Bar, Carpet, Ceiling Fan(s), Entry Level Bedroom, Family Room Off Kitchen, Kitchen - Eat-In, Kitchen - Table Space, Primary Bath(s), Pantry, Recessed Lighting, Skylight(s), Upgraded Countertops, Walk-in Closet(s), Wet/Dry Bar, Window Treatments, Wood Floors
Hot Water Electric
Heating Forced Air, Heat Pump(s)
Cooling Central A/C, Ceiling Fan(s)
Flooring Carpet, Hardwood, Laminated, Vinyl
Fireplaces Number 2
Fireplaces Type Heatilator, Mantel(s), Screen, Wood, Brick
Equipment Built-In Microwave, Dishwasher, Dryer, Extra Refrigerator/Freezer, Icemaker, Microwave, Oven/Range - Electric, Refrigerator, Stainless Steel Appliances, Washer, Water Heater
Fireplace Y
Window Features Double Pane,Screens,Skylights,Sliding
Appliance Built-In Microwave, Dishwasher, Dryer, Extra Refrigerator/Freezer, Icemaker, Microwave, Oven/Range - Electric, Refrigerator, Stainless Steel Appliances, Washer, Water Heater
Heat Source Electric
Laundry Main Floor
Exterior
Exterior Feature Deck(s), Patio(s), Porch(es)
Parking Features Garage - Side Entry, Oversized
Garage Spaces 2.0
Water Access N
View Trees/Woods
Roof Type Architectural Shingle
Accessibility None
Porch Deck(s), Patio(s), Porch(es)
Attached Garage 2
Total Parking Spaces 2
Garage Y
Building
Lot Description Backs to Trees, Secluded, Trees/Wooded
Story 3+
Sewer Community Septic Tank, Private Septic Tank
Water Well
Architectural Style Contemporary
Level or Stories 3+
Additional Building Above Grade, Below Grade
Structure Type Vaulted Ceilings
New Construction N
Schools
Elementary Schools Fifth District
Middle Schools Hereford
High Schools Hereford
School District Baltimore County Public Schools
Others
Senior Community No
Tax ID 04051900002682
Ownership Fee Simple
SqFt Source Assessor
Acceptable Financing Cash, Conventional, FHA
Listing Terms Cash, Conventional, FHA
Financing Cash,Conventional,FHA
Special Listing Condition Standard
Read Less
Want to know what your home might be worth? Contact us for a FREE valuation!

Our team is ready to help you sell your home for the highest possible price ASAP

Bought with Holly K Poulos • Alpha Realty, LLC.
GET MORE INFORMATION





