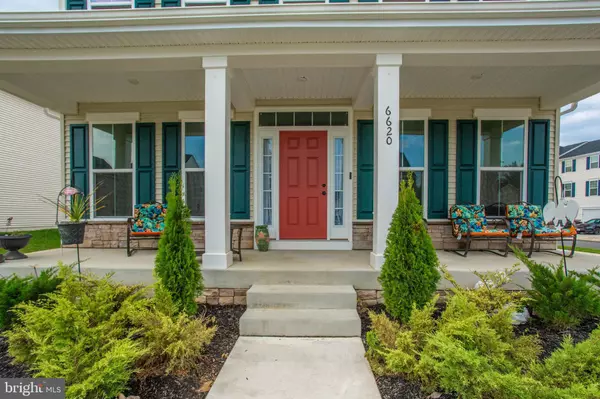$385,400
$384,500
0.2%For more information regarding the value of a property, please contact us for a free consultation.
6620 SHELTON LN Spotsylvania, VA 22553
4 Beds
4 Baths
3,714 SqFt
Key Details
Sold Price $385,400
Property Type Single Family Home
Sub Type Detached
Listing Status Sold
Purchase Type For Sale
Square Footage 3,714 sqft
Price per Sqft $103
Subdivision Courthouse Commons
MLS Listing ID VASP224756
Sold Date 10/08/20
Style Craftsman
Bedrooms 4
Full Baths 3
Half Baths 1
HOA Fees $80/mo
HOA Y/N Y
Abv Grd Liv Area 2,776
Originating Board BRIGHT
Year Built 2019
Annual Tax Amount $3,082
Tax Year 2020
Lot Size 7,184 Sqft
Acres 0.16
Property Description
Experience small town charm without sacrificing the big town conveniences with this quaint Craftsman Style home in the Courthouse Commons Community of Spotsylvania County. The entire family will quickly fall in love in this quiet and friendly community while enjoying the clubhouse, pool, playgrounds, and sports fields. The easy access to shopping and dining combined with a short drive to Lake Anna and Prince William Forest Park make for a seemingly endless list of fun activities. Commuting is also a breeze with I-95 access right around the corner and the Spotsylvania VRE a mere 15 min away. This home consists of 3 levels, 4 bedrooms, 3.5 bathrooms, and over 3,700 sq ft of finished living area. Sitting in an ideal location, this corner lot is wrapped by the sidewalks that run throughout the community and foster a true neighborhood feel. The front of the home is characterized by the full-length covered porch which offers an ideal place to enjoy the pleasant fall evenings. Visitors are greeted upon entry by the welcoming foyer which features the luxury vinyl flooring that extends through the majority of the main level. The foyer is anchored on either side by the dining room and living room each of which is filled with natural light from the windows towards the front. The rear part of the main level showcases the benefits of an open concept design and houses the family room, kitchen, and breakfast nook. The kitchen is highlighted by the expansive center island which offers room for countertop dining. The granite countertops and white cabinets combine with the stainless-steel appliances to present a clean and modern feel. The spacious family room offers an ideal space for entertaining and family gatherings alike. Double glass sliding doors lead from the breakfast nook to a covered entry on the side of the home. The main level is completed by a powder room and a 2-car garage. Escape upstairs to find the massive owners suite which features walk-in closets, french entry doors, a tray ceiling, and a sitting room. The owners bathroom wont disappoint either with its tile flooring, double-bowl vanity, large soaking tub, and separate shower with glass enclosure. There are three additional bedrooms, a full hall bathroom, and a dedicated laundry room with cabinetry all on the upper level. The finished basement is a large open recreation room making for a versatile space which can be used for living, work, or play. An additional full bathroom and storage space complete the basement level. This home offers space for everyone and room to grow. All the details are addressed allowing you to move right in and add your personal touch. Dont delay in visiting the home you have been waiting for!
Location
State VA
County Spotsylvania
Rooms
Basement Fully Finished
Interior
Interior Features Breakfast Area, Carpet, Dining Area, Family Room Off Kitchen, Floor Plan - Open, Formal/Separate Dining Room, Kitchen - Eat-In, Kitchen - Gourmet, Kitchen - Island, Kitchen - Table Space, Primary Bath(s), Pantry, Recessed Lighting, Soaking Tub, Stall Shower, Tub Shower, Upgraded Countertops, Walk-in Closet(s), Window Treatments, Other
Hot Water Natural Gas
Heating Forced Air, Heat Pump(s)
Cooling Heat Pump(s)
Equipment Built-In Microwave, Cooktop, Dishwasher, Disposal, Dryer, Oven - Double, Oven - Wall, Refrigerator, Stainless Steel Appliances, Washer, Washer - Front Loading, Dryer - Front Loading
Fireplace N
Appliance Built-In Microwave, Cooktop, Dishwasher, Disposal, Dryer, Oven - Double, Oven - Wall, Refrigerator, Stainless Steel Appliances, Washer, Washer - Front Loading, Dryer - Front Loading
Heat Source Natural Gas
Laundry Upper Floor
Exterior
Parking Features Garage - Rear Entry, Inside Access
Garage Spaces 2.0
Amenities Available Swimming Pool, Tot Lots/Playground, Other, Club House
Water Access N
Accessibility None
Attached Garage 2
Total Parking Spaces 2
Garage Y
Building
Lot Description Corner, Front Yard, Level, Open, Premium, Rear Yard, SideYard(s)
Story 3
Sewer Public Sewer
Water Public
Architectural Style Craftsman
Level or Stories 3
Additional Building Above Grade, Below Grade
New Construction N
Schools
Elementary Schools Spotsylvania
Middle Schools Spotsylvania
High Schools Spotsylvania
School District Spotsylvania County Public Schools
Others
HOA Fee Include Common Area Maintenance,Pool(s),Snow Removal,Trash
Senior Community No
Tax ID 48E3-84-
Ownership Fee Simple
SqFt Source Assessor
Security Features Electric Alarm
Special Listing Condition Standard
Read Less
Want to know what your home might be worth? Contact us for a FREE valuation!

Our team is ready to help you sell your home for the highest possible price ASAP

Bought with Amie C Norris • Samson Properties
GET MORE INFORMATION





