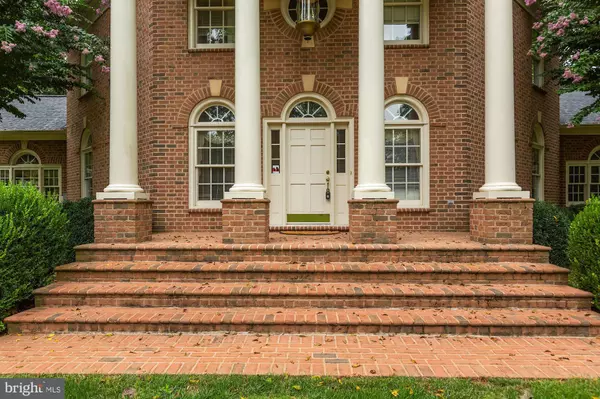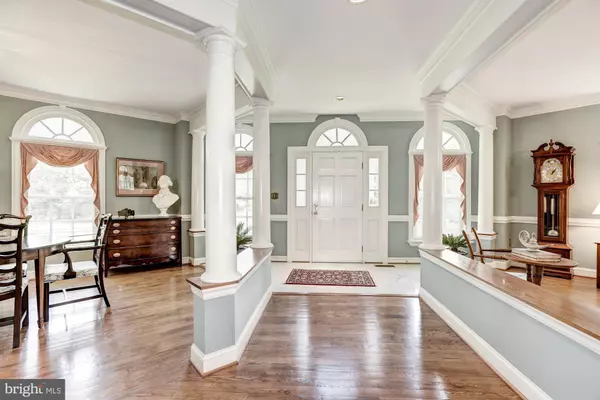$1,050,000
$1,049,000
0.1%For more information regarding the value of a property, please contact us for a free consultation.
19511 BARNWOOD CT Leesburg, VA 20175
5 Beds
5 Baths
6,318 SqFt
Key Details
Sold Price $1,050,000
Property Type Single Family Home
Sub Type Detached
Listing Status Sold
Purchase Type For Sale
Square Footage 6,318 sqft
Price per Sqft $166
Subdivision Dunrobin
MLS Listing ID VALO419662
Sold Date 03/15/21
Style Colonial
Bedrooms 5
Full Baths 4
Half Baths 1
HOA Y/N N
Abv Grd Liv Area 4,238
Originating Board BRIGHT
Year Built 1993
Annual Tax Amount $9,856
Tax Year 2021
Lot Size 3.040 Acres
Acres 3.04
Property Description
*During showings, mask and gloves are required.* With a design based on Thomas Jefferson's summer home, Poplar Forest, this distinctive home on 3 peaceful acres just outside the town of Leesburg awaits you! The traditional yet spacious and open floor plan is ideal for entertaining! The special features include a gourmet kitchen, built-in bookshelves, hardwood floors, upgraded molding and windows and fully finished lower level. Recent upgrades include: architectural grade roof, HVAC system, eco-friendly attic insulation, and hot water heater tank. Relax and unwind in the serene backyard or from the screened in porch! Located on a quiet cul-de-sac, you're only minutes away from downtown Leesburg, toll road access, Rt 15 and Dulles International Airport. See restrictive covenants in docs.
Location
State VA
County Loudoun
Zoning AR1 - AGRICULTURAL RURAL
Rooms
Other Rooms Living Room, Dining Room, Primary Bedroom, Bedroom 4, Kitchen, Family Room, Library, Great Room, Bathroom 1, Bathroom 2, Bathroom 3
Basement Full
Interior
Interior Features Breakfast Area, Built-Ins, Ceiling Fan(s), Chair Railings, Crown Moldings, Curved Staircase, Dining Area, Family Room Off Kitchen, Kitchen - Eat-In, Kitchen - Gourmet, Kitchen - Island, Primary Bath(s), Upgraded Countertops, Walk-in Closet(s), Wood Floors
Hot Water Natural Gas
Heating Forced Air
Cooling Central A/C, Ceiling Fan(s)
Flooring Hardwood
Fireplaces Number 2
Equipment Central Vacuum, Cooktop, Dishwasher, Disposal, Dryer, Humidifier, Microwave, Oven - Wall, Refrigerator, Washer
Fireplace Y
Window Features Palladian
Appliance Central Vacuum, Cooktop, Dishwasher, Disposal, Dryer, Humidifier, Microwave, Oven - Wall, Refrigerator, Washer
Heat Source Natural Gas
Exterior
Exterior Feature Patio(s), Screened, Enclosed
Parking Features Garage Door Opener
Garage Spaces 3.0
Water Access N
View Garden/Lawn, Trees/Woods
Roof Type Shingle
Street Surface Black Top
Accessibility None
Porch Patio(s), Screened, Enclosed
Attached Garage 3
Total Parking Spaces 3
Garage Y
Building
Lot Description Backs to Trees, Cul-de-sac, Landscaping, Partly Wooded
Story 3
Sewer Septic Exists
Water Well
Architectural Style Colonial
Level or Stories 3
Additional Building Above Grade, Below Grade
New Construction N
Schools
Elementary Schools Sycolin Creek
Middle Schools J. L. Simpson
High Schools Loudoun County
School District Loudoun County Public Schools
Others
Senior Community No
Tax ID 274179166000
Ownership Fee Simple
SqFt Source Estimated
Special Listing Condition Standard
Read Less
Want to know what your home might be worth? Contact us for a FREE valuation!

Our team is ready to help you sell your home for the highest possible price ASAP

Bought with Megan G Clegg • Atoka Properties
GET MORE INFORMATION





