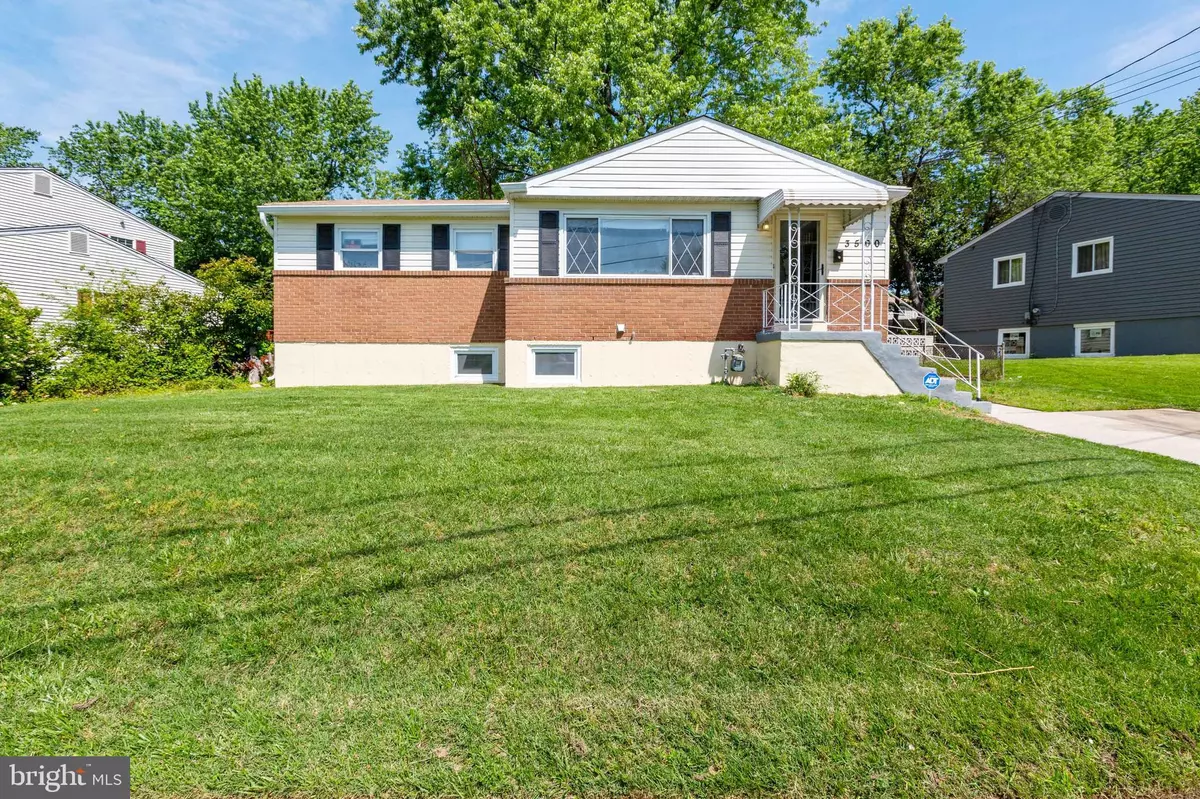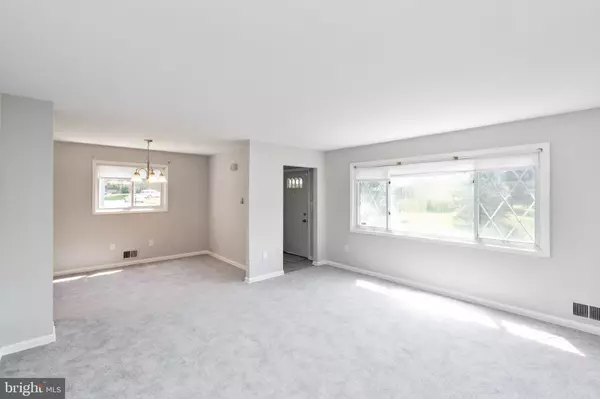$350,000
$345,000
1.4%For more information regarding the value of a property, please contact us for a free consultation.
3500 SAINT JOHNS PL Upper Marlboro, MD 20774
4 Beds
2 Baths
2,104 SqFt
Key Details
Sold Price $350,000
Property Type Single Family Home
Sub Type Detached
Listing Status Sold
Purchase Type For Sale
Square Footage 2,104 sqft
Price per Sqft $166
Subdivision Edward Estates
MLS Listing ID MDPG570932
Sold Date 07/31/20
Style Traditional
Bedrooms 4
Full Baths 2
HOA Y/N N
Abv Grd Liv Area 1,052
Originating Board BRIGHT
Year Built 1964
Annual Tax Amount $3,652
Tax Year 2019
Lot Size 7,131 Sqft
Acres 0.16
Property Description
Welcome Home! This 4 bedroom, 2 full baths home has been recently renovated with the best finishing touches! This home also features a spacious bonus room in the basement that can be used as an extra bedroom or used as a den/office space. New carpet, fresh paint, new shutters, new windows (installed in June 2020), new HVAC system/water heater/ sump pump and AC unit! Updated bathrooms boasting sleek marble in the showers and flooring. Open eat-in kitchen concept with rear & side access to the backyard. The existing ADT alarm system conveys. Less than 2 miles to the nearest metro (New Carrollton) and 3 miles to Woodmore Town Centre. Seller will provide a $2,000 credit that may be used towards kitchen appliances or closing assistance. This renovated home is waiting on its new owners to call it HOME!
Location
State MD
County Prince Georges
Zoning R55
Rooms
Other Rooms Bedroom 2, Bedroom 3, Bedroom 1, Bathroom 1, Bathroom 2, Bonus Room
Basement Other
Main Level Bedrooms 3
Interior
Interior Features Carpet, Dining Area, Floor Plan - Traditional, Kitchen - Eat-In
Hot Water Natural Gas
Heating Forced Air
Cooling Central A/C
Furnishings No
Fireplace N
Window Features Energy Efficient
Heat Source Natural Gas
Exterior
Exterior Feature Deck(s)
Garage Spaces 1.0
Water Access N
Accessibility None
Porch Deck(s)
Total Parking Spaces 1
Garage N
Building
Story 2
Sewer Public Sewer
Water Public
Architectural Style Traditional
Level or Stories 2
Additional Building Above Grade, Below Grade
New Construction N
Schools
School District Prince George'S County Public Schools
Others
Pets Allowed Y
Senior Community No
Tax ID 17202172385
Ownership Fee Simple
SqFt Source Assessor
Security Features Motion Detectors,Security System,Smoke Detector
Acceptable Financing Conventional, Cash, FHA, USDA
Horse Property N
Listing Terms Conventional, Cash, FHA, USDA
Financing Conventional,Cash,FHA,USDA
Special Listing Condition Standard
Pets Allowed No Pet Restrictions
Read Less
Want to know what your home might be worth? Contact us for a FREE valuation!

Our team is ready to help you sell your home for the highest possible price ASAP

Bought with Martha Ruano • Argent Realty, LLC

GET MORE INFORMATION





