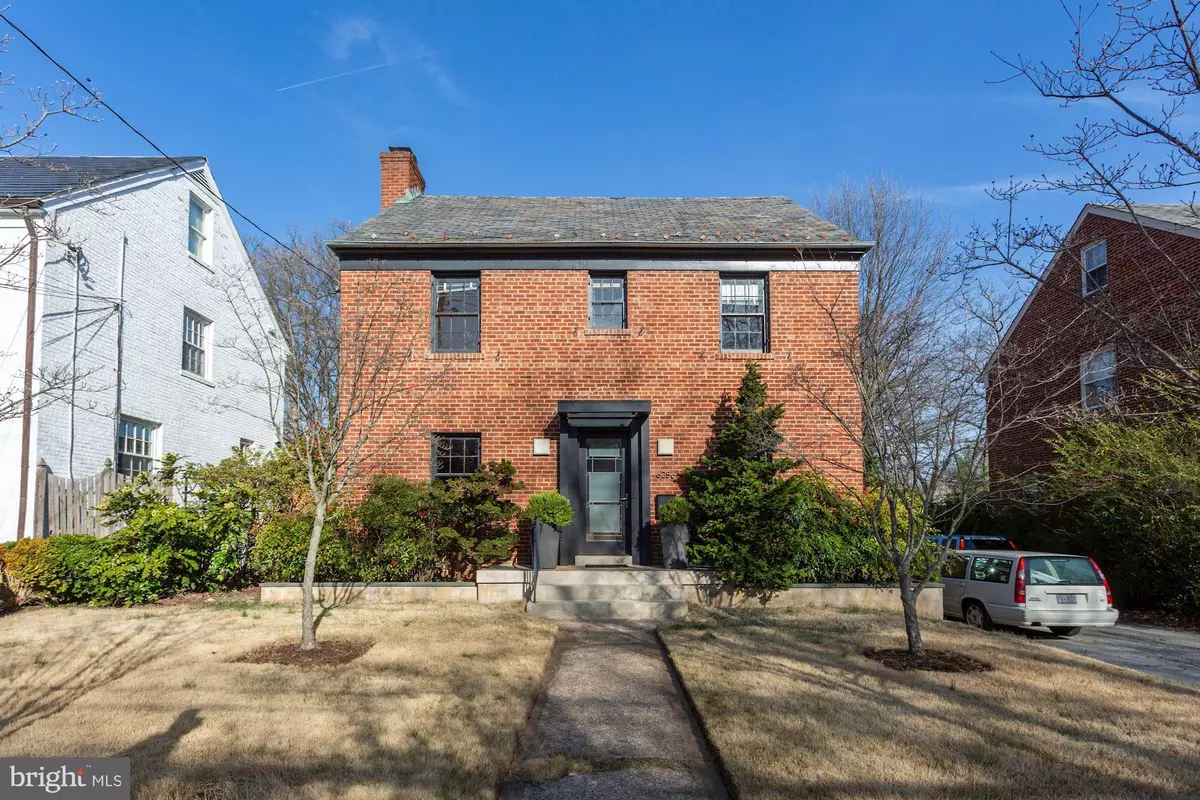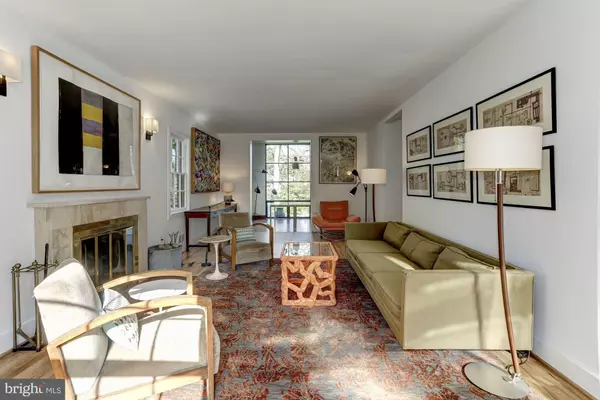$1,205,000
$1,200,000
0.4%For more information regarding the value of a property, please contact us for a free consultation.
6256 29TH ST NW Washington, DC 20015
3 Beds
4 Baths
2,522 SqFt
Key Details
Sold Price $1,205,000
Property Type Single Family Home
Sub Type Detached
Listing Status Sold
Purchase Type For Sale
Square Footage 2,522 sqft
Price per Sqft $477
Subdivision Chevy Chase
MLS Listing ID DCDC458416
Sold Date 04/13/20
Style Colonial
Bedrooms 3
Full Baths 2
Half Baths 2
HOA Y/N N
Abv Grd Liv Area 1,972
Originating Board BRIGHT
Year Built 1950
Annual Tax Amount $3,788
Tax Year 2019
Lot Size 7,500 Sqft
Acres 0.17
Property Description
Don't let the traditional brick facade fool you! Step inside to find a stunning modern addition with walls of glass surrounding an amazing chef's kitchen with large leathered granite island and family room space that flows effortlessly to the rear flagstone patio and fenced level yard. You will feel as if you are living outside! The powder room and generous dining and living rooms complete the main floor. Upstairs you will find 3 bedrooms and 2 full baths, including a renovated master bath en suite. Fixed stairs from the master lead to the 3rd level which would be very easy to finish. The lower level has a rec room, laundry, powder room, wine area and plentiful storage. Detached garage and driveway parking. Just steps to Rock Creek Park. Lafayette/Deal/Wilson School Cluster.
Location
State DC
County Washington
Zoning R
Rooms
Basement Full, Outside Entrance
Interior
Interior Features Built-Ins, Kitchen - Galley, Attic, Breakfast Area, Family Room Off Kitchen, Kitchen - Gourmet, Kitchen - Island, Kitchen - Table Space, Recessed Lighting, Wood Floors, Wine Storage
Hot Water Natural Gas
Heating Forced Air
Cooling Central A/C
Flooring Hardwood
Fireplaces Number 1
Fireplaces Type Wood
Equipment Cooktop, Oven - Wall, Microwave, Refrigerator, Icemaker, Dishwasher, Disposal, Dryer, Washer
Fireplace Y
Appliance Cooktop, Oven - Wall, Microwave, Refrigerator, Icemaker, Dishwasher, Disposal, Dryer, Washer
Heat Source Natural Gas
Exterior
Exterior Feature Patio(s)
Parking Features Garage - Front Entry
Garage Spaces 1.0
Fence Rear
Water Access N
View Street
Accessibility Other
Porch Patio(s)
Total Parking Spaces 1
Garage Y
Building
Lot Description Landscaping
Story 3+
Sewer Public Sewer
Water Public
Architectural Style Colonial
Level or Stories 3+
Additional Building Above Grade, Below Grade
New Construction N
Schools
Elementary Schools Lafayette
Middle Schools Deal Junior High School
High Schools Jackson-Reed
School District District Of Columbia Public Schools
Others
Senior Community No
Tax ID 2337//0180
Ownership Fee Simple
SqFt Source Assessor
Special Listing Condition Standard
Read Less
Want to know what your home might be worth? Contact us for a FREE valuation!

Our team is ready to help you sell your home for the highest possible price ASAP

Bought with Jorge P Montalvan • Compass

GET MORE INFORMATION





