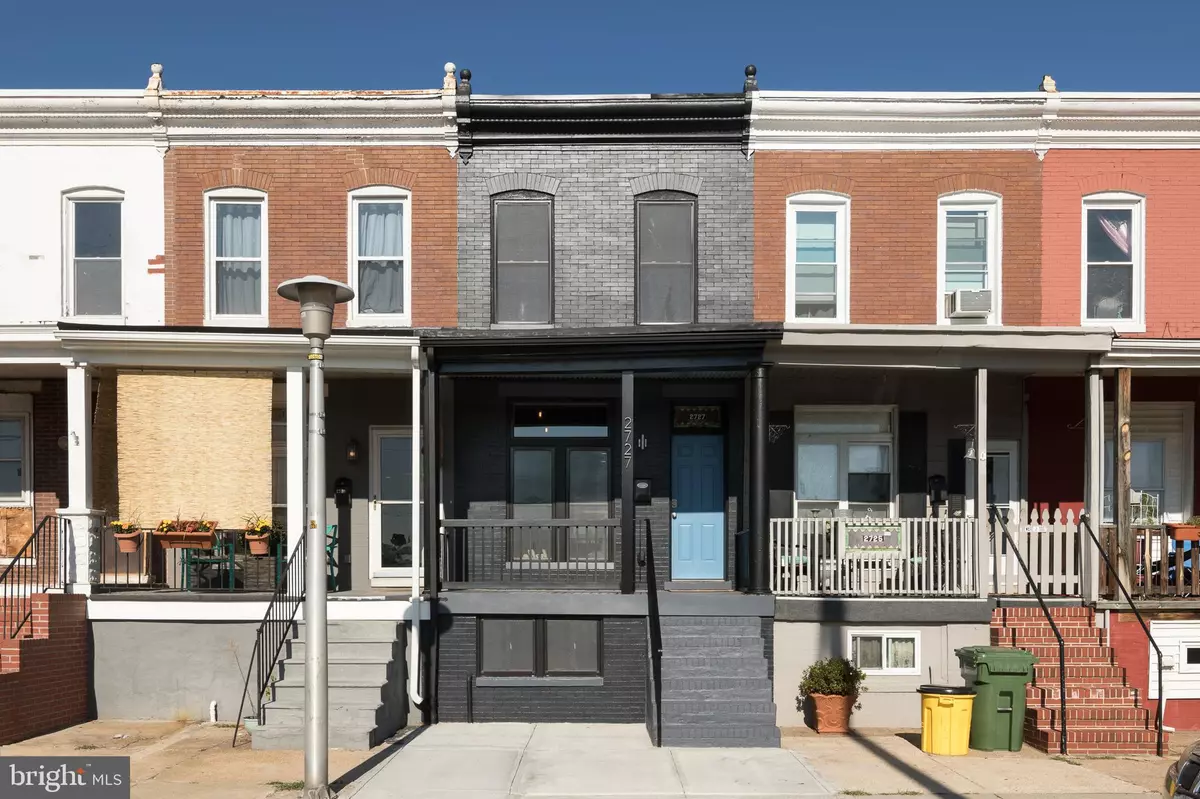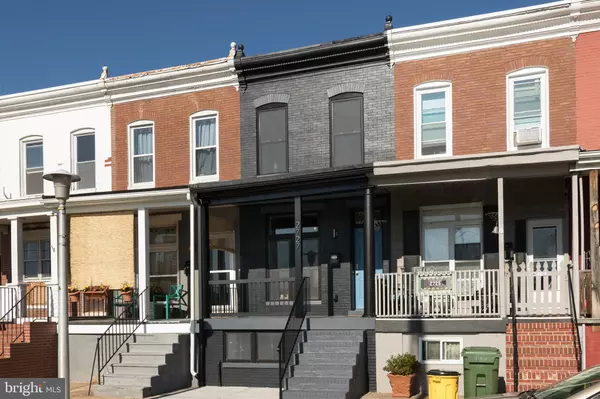$272,000
$279,900
2.8%For more information regarding the value of a property, please contact us for a free consultation.
2727 ATKINSON AVE Baltimore, MD 21211
3 Beds
3 Baths
1,243 SqFt
Key Details
Sold Price $272,000
Property Type Townhouse
Sub Type Interior Row/Townhouse
Listing Status Sold
Purchase Type For Sale
Square Footage 1,243 sqft
Price per Sqft $218
Subdivision Remington Historic District
MLS Listing ID MDBA482740
Sold Date 01/15/20
Style Contemporary
Bedrooms 3
Full Baths 2
Half Baths 1
HOA Y/N N
Abv Grd Liv Area 1,040
Originating Board BRIGHT
Land Lease Amount 78.0
Land Lease Frequency Semi-Annually
Year Built 1900
Annual Tax Amount $1,748
Tax Year 2019
Lot Size 936 Sqft
Acres 0.02
Property Description
3BR/2.5BA! When restoration meets renovation, you'll find yourself at this magnificent home in the heart of Remington. With features sought amongst many buyers, this home will be an oasis for years to come. Before walking inside, one will recognize the corrugated metal ceiling and hardwood floor front porch. In a park-like setting (adjacent to the Sission Street Park) this home has been remodeled from soup to nuts! Step into one of the most astounding renovations to see the restoration of the original exposed beams with Edison bulbs in the living room. New hardwood floors, stairs, and handrails throughout the first and second floor. From the living room, you will be lead into the well lighted, elegant kitchen. From white shaker cabinets to the leathered granite countertops, this kitchen has features that improve practicality while improving aesthetics an uninterrupted kitchen backsplash with concealed electrical outlets. Under-cabinet lighting and butcher block kitchen island with corrugated metal and room for seating. A conveniently located powder room on the 1st floor! Gorgeous bathrooms on the second floor, including a large shared bath with a fantastic vanity and Edison bulbs. A shower shelf for all of your necessary items. The sundrenched master bedroom with vaulted ceilings, you will find be in aw by the master bath. All Kohler and Moen plumbing fixtures used throughout. From double vanities, Edison bulbs, a brand new skylight, rainfall showerhead, and shelving for linens, there was no space wasted. A finished basement, with a lovely club room, and an additional area to enjoy your Peloton or yoga at your convenience. Not to be forgotten or looked over; brand new concrete pad in the backyard, all new windows, recessed lighting throughout with dimmers, brand new HVAC system with gas furnace and state of the art UV light air purification system with lifetime electrostatic furnace filters. Water management system outside to ensure there is no chance of water intrusion. New insulation throughout the entire home and a brand new washer and dryer!
Location
State MD
County Baltimore City
Zoning R-8
Rooms
Other Rooms Living Room, Primary Bedroom, Bedroom 3, Kitchen, Bedroom 1, Bathroom 1, Primary Bathroom
Basement Other
Interior
Interior Features Built-Ins, Carpet, Floor Plan - Open, Kitchen - Island, Primary Bath(s), Recessed Lighting, Skylight(s), Stall Shower, Walk-in Closet(s), Upgraded Countertops, Wood Floors
Heating Forced Air
Cooling Central A/C
Equipment Dishwasher, Disposal, Dryer, Washer, Water Heater - High-Efficiency, Built-In Microwave
Appliance Dishwasher, Disposal, Dryer, Washer, Water Heater - High-Efficiency, Built-In Microwave
Heat Source Natural Gas
Exterior
Fence Wood, Privacy
Water Access N
View Park/Greenbelt
Roof Type Rubber
Accessibility Other
Garage N
Building
Story 3+
Sewer Public Sewer
Water Public
Architectural Style Contemporary
Level or Stories 3+
Additional Building Above Grade, Below Grade
New Construction N
Schools
School District Baltimore City Public Schools
Others
Senior Community No
Tax ID 0312043640 041
Ownership Land Lease
SqFt Source Estimated
Acceptable Financing Cash, Conventional, FHA, VA
Listing Terms Cash, Conventional, FHA, VA
Financing Cash,Conventional,FHA,VA
Special Listing Condition Standard
Read Less
Want to know what your home might be worth? Contact us for a FREE valuation!

Our team is ready to help you sell your home for the highest possible price ASAP

Bought with Bryan S Rewers • RE/MAX Preferred

GET MORE INFORMATION





