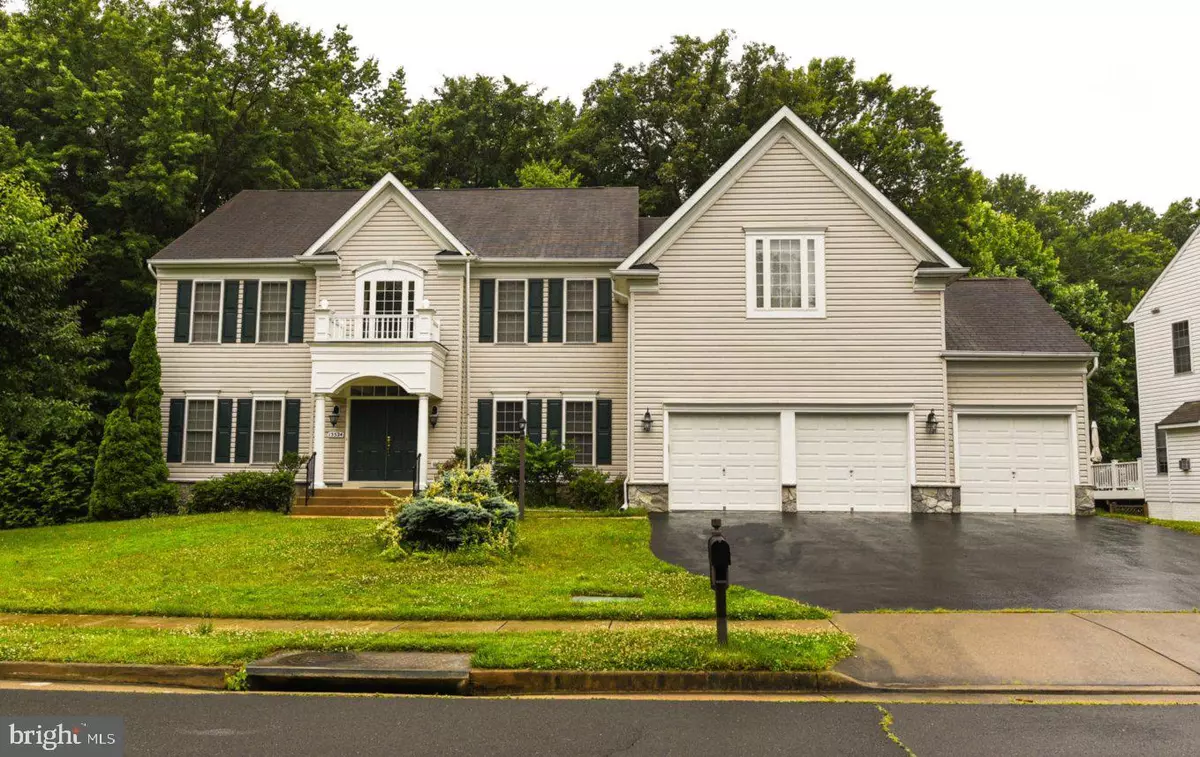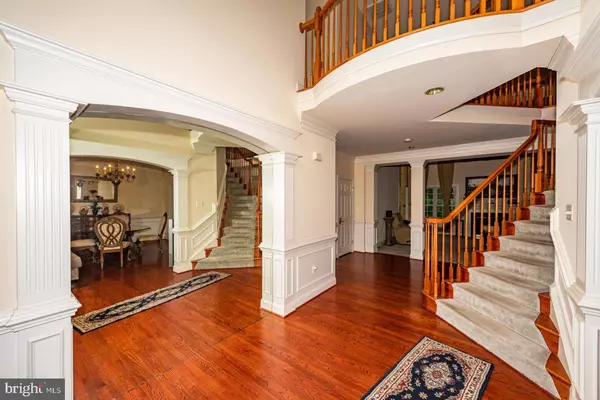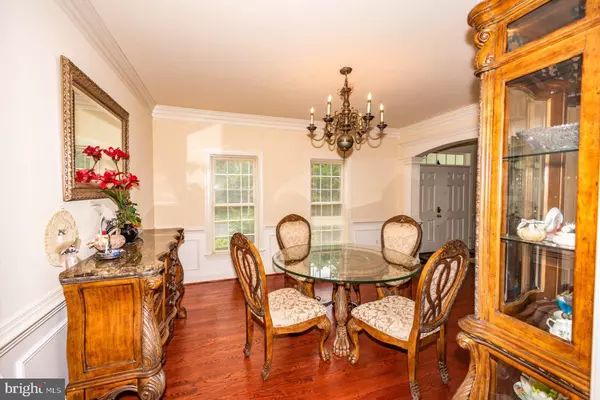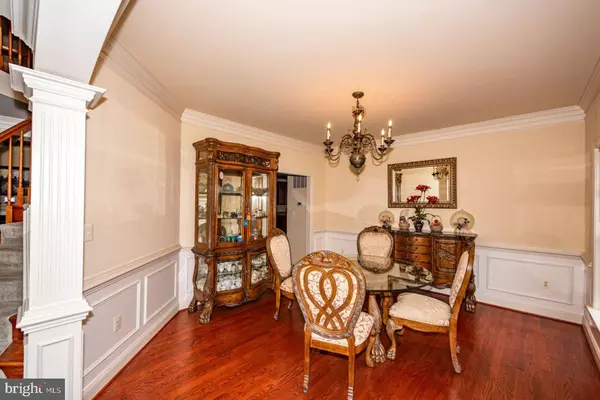$710,000
$750,000
5.3%For more information regarding the value of a property, please contact us for a free consultation.
13524 LITZA WAY Woodbridge, VA 22192
7 Beds
5 Baths
6,010 SqFt
Key Details
Sold Price $710,000
Property Type Single Family Home
Sub Type Detached
Listing Status Sold
Purchase Type For Sale
Square Footage 6,010 sqft
Price per Sqft $118
Subdivision Quaker Homes Fowke Lane
MLS Listing ID VAPW485310
Sold Date 04/07/20
Style Colonial
Bedrooms 7
Full Baths 5
HOA Fees $17/ann
HOA Y/N Y
Abv Grd Liv Area 4,220
Originating Board BRIGHT
Year Built 2004
Annual Tax Amount $6,778
Tax Year 2019
Lot Size 0.282 Acres
Acres 0.28
Property Description
Amazing fully appointed Colonial Home with 7 Bedrooms and 5 Full Baths, 3-Car garage; Main Level: features a grand entrance with a two-story foyer and premium hardwood flooring on the main level; Gourmet Kitchen featuring a gathering island, morning room, beautiful 42 inch cabinetry, and upgraded stainless steel appliances; formal dining room, formal living room and library with a full bathroom; a Two-Story family room with a cozy gas fireplace, with floor-to-ceiling windows overlooking a peaceful and private backyard that backs to the woods; backyard features a screened room and small patio area for a BBQ grill. Upper Level: features a huge master suite with a large sitting room, huge his & hers walk-in closets with extra storage, large master bathroom featuring separate his & hers vanity sinks, soaking tub, huge walk-in shower and enclosed toilet; full walk-in laundry room; Bedroom 2 has its own private full bath, and 2 large closets with extra storage; this home also boasts a unique Jack-n-Jill bathroom split between bedrooms 3 and 4 with no access to or from the hallway; Walk-out Basement leads to the screen room and rear yard, Lower-Level: consists of a fully finished in-law suite with a full gourmet kitchen, Large master bedroom (or use it as a large recreation room) with wall-to-wall closets. It has 2 additional guest bedrooms, a pre-wired media room, plus one full bath with laundry hookup. This house is located in a highly sought-after small quiet custom-built luxury home community within walking distance of shopping centers, commuter lots, dining, parks, and recreational facilities. Plenty of curb appeal and street parking for guests. Don't miss it, this one will go fast!
Location
State VA
County Prince William
Zoning R1
Rooms
Basement Full, Fully Finished, Walkout Level
Main Level Bedrooms 1
Interior
Interior Features 2nd Kitchen, Breakfast Area, Double/Dual Staircase, Entry Level Bedroom, Formal/Separate Dining Room, Kitchen - Gourmet, Kitchen - Island, Primary Bath(s), Upgraded Countertops, Walk-in Closet(s), Wood Floors, Ceiling Fan(s)
Hot Water Natural Gas
Heating Forced Air
Cooling Central A/C
Fireplaces Number 1
Equipment Built-In Microwave, Dishwasher, Disposal, Dryer, Oven - Wall, Cooktop, Oven/Range - Electric, Refrigerator, Range Hood, Stainless Steel Appliances, Washer
Fireplace Y
Appliance Built-In Microwave, Dishwasher, Disposal, Dryer, Oven - Wall, Cooktop, Oven/Range - Electric, Refrigerator, Range Hood, Stainless Steel Appliances, Washer
Heat Source Natural Gas
Exterior
Parking Features Garage - Front Entry
Garage Spaces 3.0
Water Access N
Roof Type Composite
Accessibility None
Attached Garage 3
Total Parking Spaces 3
Garage Y
Building
Story 3+
Sewer Public Sewer
Water Public
Architectural Style Colonial
Level or Stories 3+
Additional Building Above Grade, Below Grade
New Construction N
Schools
Elementary Schools Old Bridge
Middle Schools Woodbridge
High Schools Gar-Field
School District Prince William County Public Schools
Others
Senior Community No
Tax ID 8292-46-6340
Ownership Fee Simple
SqFt Source Assessor
Special Listing Condition Standard
Read Less
Want to know what your home might be worth? Contact us for a FREE valuation!

Our team is ready to help you sell your home for the highest possible price ASAP

Bought with Awais Naseem • Samson Properties
GET MORE INFORMATION





