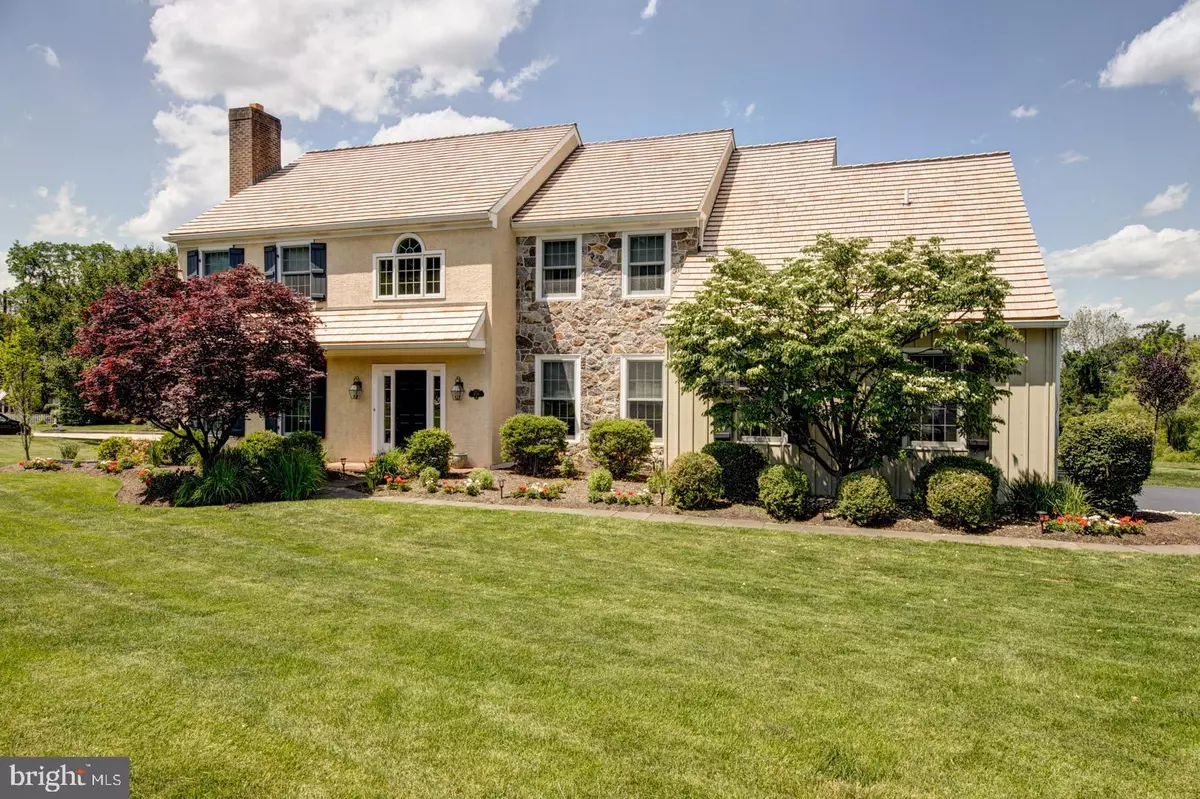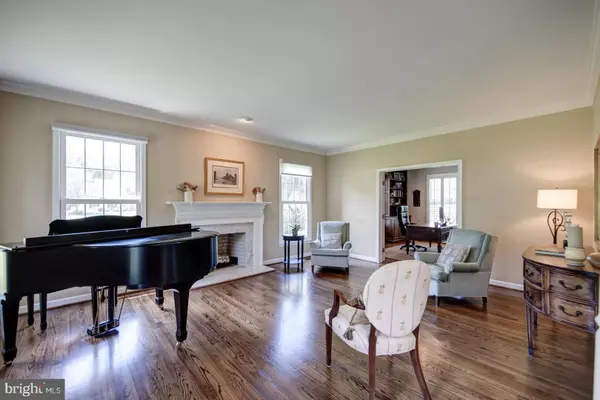$1,049,000
$1,049,000
For more information regarding the value of a property, please contact us for a free consultation.
859 AVONWOOD DR Wayne, PA 19087
5 Beds
4 Baths
5,299 SqFt
Key Details
Sold Price $1,049,000
Property Type Single Family Home
Sub Type Detached
Listing Status Sold
Purchase Type For Sale
Square Footage 5,299 sqft
Price per Sqft $197
Subdivision Avonwood
MLS Listing ID PACT507766
Sold Date 07/28/20
Style Traditional
Bedrooms 5
Full Baths 4
HOA Fees $83/ann
HOA Y/N Y
Abv Grd Liv Area 3,674
Originating Board BRIGHT
Year Built 1992
Annual Tax Amount $15,260
Tax Year 2020
Lot Size 0.462 Acres
Acres 0.46
Lot Dimensions 0.00 x 0.00
Property Description
This beautiful colonial house sits in the highly desirable Avonwood neighborhood. Found on a corner lot of a cul-de-sac, the property is ideal for spacious living. It features 5 bedrooms, 3 full bathrooms and a powder room. As you walk through the front door, you will be met by gleaming hardwood floors throughout the main level. Inviting you in is a formal living room featuring a wood burning fireplace surrounded by gorgeous marble finishes. Leading into the study with French doors you re welcomed by custom built in cabinetry. The family room which opens right up to the eat in kitchen featuring a gas burning fireplace with soaring cathedral ceilings. The kitchen is a gourmet's delight boasting a large industrial gas stove complete with 6 burners and a grill top. Feel like a pro with a pot filler and convection fan as well. Continue on into the mudroom which provides access to both the 2 car garage and the outdoors. A walk up the second level will lead you into the master ensuite with hardwood floors throughout. Flanking the large bathroom are walk-in closets on either side. Down the hall are 3 additional bedrooms with a shared full bathroom. The fully finished basement allows for additional living space with a gas fireplace and a walk out patio. Included in the basement is a large bedroom with a walk-in closet and full bathroom. The beautiful CEDAR ROOF is brand new. You can find this home in the award winning TE School district. This pristine location is close to all major highways, schools, shopping and recreational facilities. In addition there is a full house generator and an electronic dog fence ( collars not included)Washer and Dryers are excluded..
Location
State PA
County Chester
Area Tredyffrin Twp (10343)
Zoning R1
Rooms
Basement Fully Finished, Daylight, Full, Outside Entrance
Interior
Interior Features Attic, Built-Ins, Carpet, Ceiling Fan(s), Crown Moldings, Family Room Off Kitchen, Floor Plan - Open, Formal/Separate Dining Room, Kitchen - Eat-In, Kitchen - Island, Primary Bath(s), Soaking Tub, Store/Office, Tub Shower, Walk-in Closet(s), Wood Floors
Hot Water Natural Gas
Heating Forced Air
Cooling Central A/C
Flooring Hardwood, Partially Carpeted, Ceramic Tile
Fireplaces Number 3
Fireplaces Type Gas/Propane, Wood
Equipment Built-In Microwave, Cooktop, Dishwasher, Disposal, Dryer - Gas
Fireplace Y
Appliance Built-In Microwave, Cooktop, Dishwasher, Disposal, Dryer - Gas
Heat Source Natural Gas
Laundry Main Floor
Exterior
Parking Features Additional Storage Area, Built In, Garage - Side Entry, Inside Access, Covered Parking
Garage Spaces 7.0
Amenities Available None
Water Access N
View Pond, Garden/Lawn
Roof Type Wood
Accessibility None
Attached Garage 2
Total Parking Spaces 7
Garage Y
Building
Lot Description Cul-de-sac, Front Yard, Landscaping, Pond, Rear Yard, SideYard(s)
Story 2
Sewer Public Sewer
Water Public
Architectural Style Traditional
Level or Stories 2
Additional Building Above Grade, Below Grade
New Construction N
Schools
Elementary Schools New Eagle
Middle Schools Valley Forge
High Schools Conestoga Senior
School District Tredyffrin-Easttown
Others
Pets Allowed Y
HOA Fee Include Common Area Maintenance,Trash
Senior Community No
Tax ID 43-06N-0009.2300
Ownership Fee Simple
SqFt Source Assessor
Horse Property N
Special Listing Condition Standard
Pets Allowed No Pet Restrictions
Read Less
Want to know what your home might be worth? Contact us for a FREE valuation!

Our team is ready to help you sell your home for the highest possible price ASAP

Bought with Eileen C Myers • BHHS Fox & Roach-Rosemont

GET MORE INFORMATION





