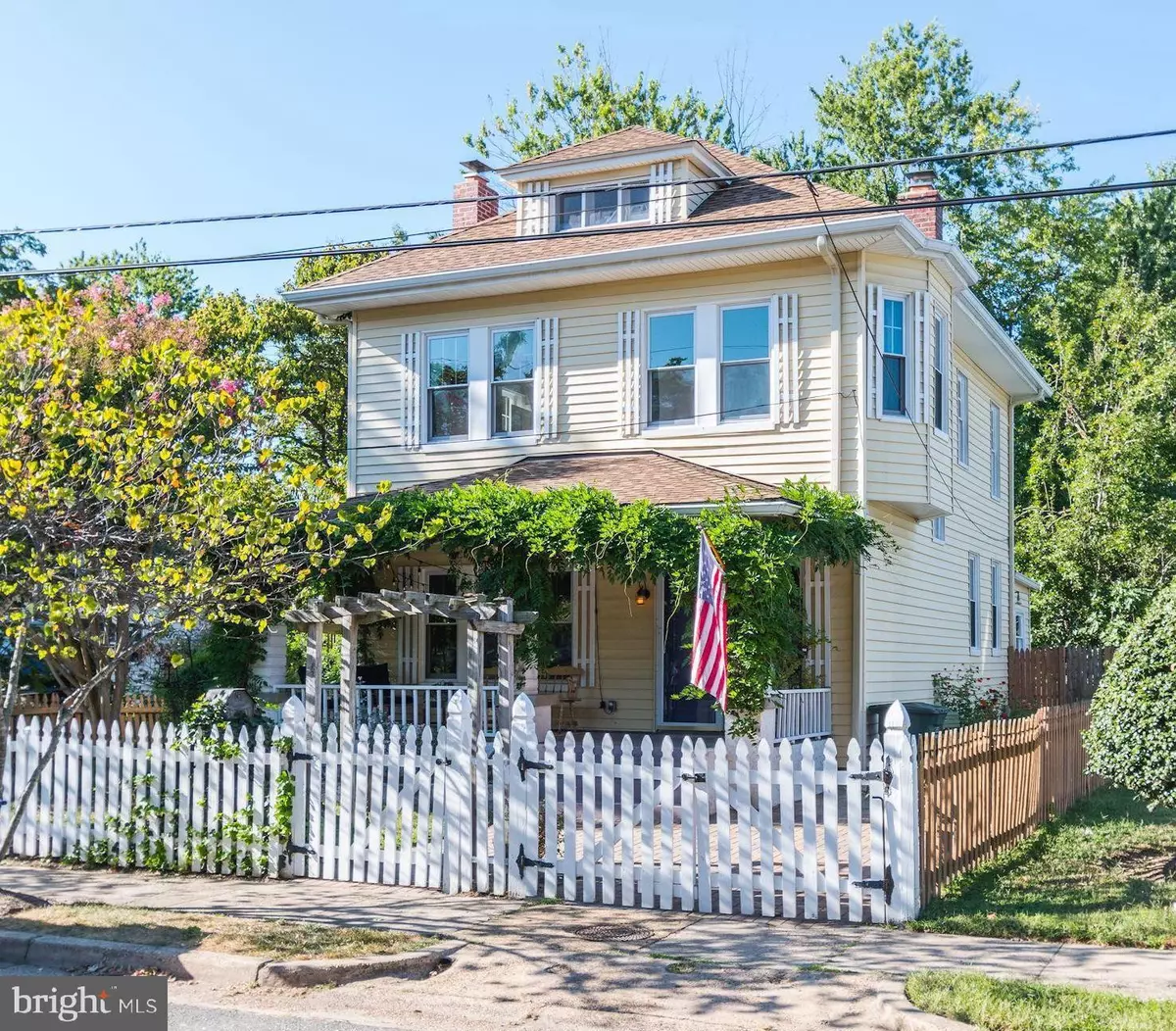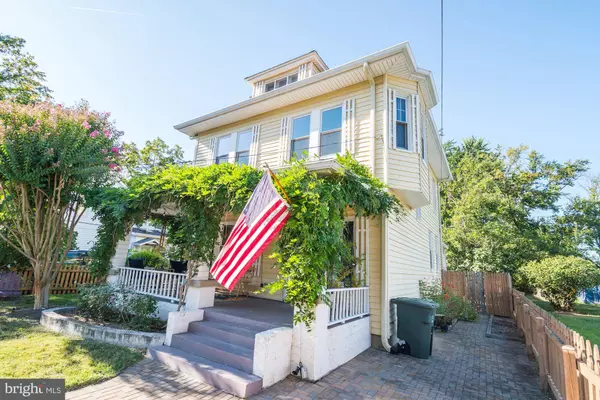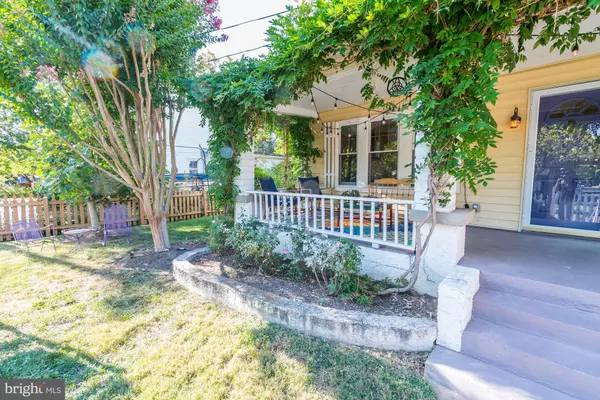$900,000
$925,000
2.7%For more information regarding the value of a property, please contact us for a free consultation.
210 LAVERNE AVE Alexandria, VA 22305
5 Beds
3 Baths
2,085 SqFt
Key Details
Sold Price $900,000
Property Type Single Family Home
Sub Type Detached
Listing Status Sold
Purchase Type For Sale
Square Footage 2,085 sqft
Price per Sqft $431
Subdivision Del Ray
MLS Listing ID VAAX239934
Sold Date 02/07/20
Style Other
Bedrooms 5
Full Baths 3
HOA Y/N N
Abv Grd Liv Area 2,085
Originating Board BRIGHT
Year Built 1910
Annual Tax Amount $8,079
Tax Year 2018
Lot Size 5,500 Sqft
Acres 0.13
Property Description
Turn of the century home in wonderful Del Ray! This American Foursquare-style home was owned by a founding member of the Del Ray Artisans, and is filled with special details and touches like vintage hardware and radiators with unique detailing. Enter the home through the white picket fence and wisteria-draped front porch, perfect for relaxing. Freshly painted and original hardwood flooring throughout main and first upper level. TONS of natural light through the wavy pane windows. Main level open floor plan features living room with wood burning fireplace and brick hearth, separated from the full dining room by original oversized pocket doors. Easy access from dining room to kitchen via swinging door. Kitchen has brand new quartz counters, stainless steel appliances and breakfast bar. Remodeled main level full bathroom with stacking washer & dryer. First upper level has master bedroom and 3 additional bedrooms with a 2nd full bathroom with amazing claw foot tub and wood-paneled walls. Fully finished attic has two additional rooms and 3rd full bathroom. Large, fenced yard on double lot allows for expansion. Brick Paver gated driveway has parking for one vehicle. The new metro station in Potomac Yard is only 4 blocks away. Close to Washington DC, National Airport and within walking distance to shops and restaurants on Del Ray's famed "The Avenue". You must see this beauty to believe it!
Location
State VA
County Alexandria City
Zoning R 2-5
Rooms
Other Rooms Living Room, Dining Room, Primary Bedroom, Sitting Room, Bedroom 2, Bedroom 3, Bedroom 4, Bedroom 5, Kitchen, Foyer
Basement Connecting Stairway, Rear Entrance, Unfinished, Walkout Stairs
Interior
Interior Features Attic, Breakfast Area, Carpet, Crown Moldings, Dining Area, Floor Plan - Traditional, Formal/Separate Dining Room, Window Treatments, Wood Floors, Upgraded Countertops
Heating Central, Forced Air, Radiator, Hot Water
Cooling Ceiling Fan(s), Central A/C
Fireplaces Number 1
Fireplaces Type Mantel(s), Wood
Equipment Dishwasher, Disposal, Exhaust Fan, Refrigerator, Icemaker, Oven - Single, Oven/Range - Gas, Washer, Dryer
Fireplace Y
Window Features Screens,Skylights,Wood Frame
Appliance Dishwasher, Disposal, Exhaust Fan, Refrigerator, Icemaker, Oven - Single, Oven/Range - Gas, Washer, Dryer
Heat Source Natural Gas
Laundry Main Floor
Exterior
Exterior Feature Porch(es)
Water Access N
Accessibility None
Porch Porch(es)
Garage N
Building
Story 3+
Sewer Public Sewer
Water Public
Architectural Style Other
Level or Stories 3+
Additional Building Above Grade, Below Grade
New Construction N
Schools
Elementary Schools Cora Kelly Magnet
Middle Schools George Washington
High Schools Alexandria City
School District Alexandria City Public Schools
Others
Senior Community No
Tax ID 024.02-03-28
Ownership Fee Simple
SqFt Source Assessor
Security Features Electric Alarm
Special Listing Condition Standard
Read Less
Want to know what your home might be worth? Contact us for a FREE valuation!

Our team is ready to help you sell your home for the highest possible price ASAP

Bought with Jennifer L Walker • McEnearney Associates, LLC
GET MORE INFORMATION





