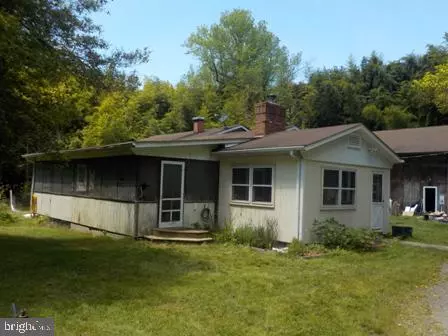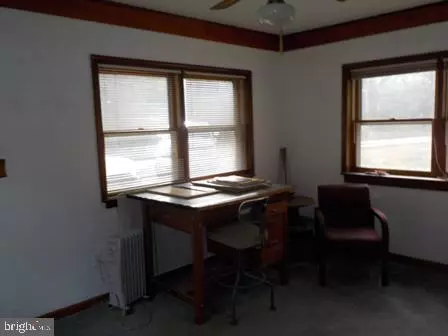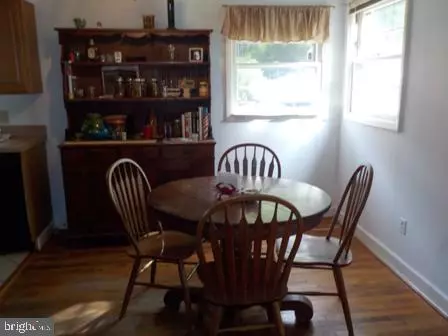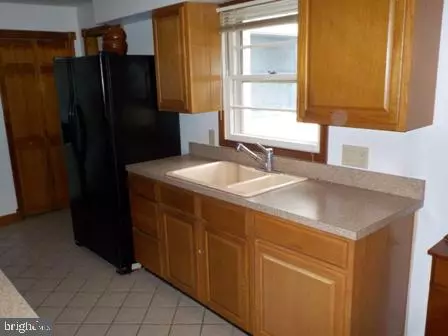$268,000
$275,000
2.5%For more information regarding the value of a property, please contact us for a free consultation.
417 HARBOR DR Lusby, MD 20657
4 Beds
2 Baths
1,602 SqFt
Key Details
Sold Price $268,000
Property Type Single Family Home
Sub Type Detached
Listing Status Sold
Purchase Type For Sale
Square Footage 1,602 sqft
Price per Sqft $167
Subdivision Harbor Light Beach
MLS Listing ID MDCA175406
Sold Date 09/28/20
Style Ranch/Rambler
Bedrooms 4
Full Baths 2
HOA Y/N N
Abv Grd Liv Area 1,602
Originating Board BRIGHT
Year Built 1961
Annual Tax Amount $3,063
Tax Year 2019
Lot Size 3.000 Acres
Acres 3.0
Property Description
Private 4 bed 2 full bath Ranch located on 3 acre corner lot. Large screened in porch addition. Laundry room/mud room off kitchen. Galley kitchen has breakfast bar and eat-in area for kitchen table. Office/den off living room . Large open Living room with hardwood floors and wood burning stove. Master bedroom with full bath and slider over looking private lot. Main house has heat pump with oil back-up. Over-sized 2 level Outbuilding 40 X 60 with a 15 X 15 Garage door. Basement is equipped with oil heat and 300 amp electrical service. Huge cinder block basement with 10 ft. ceilings. Multiple entrances for outbuilding on main and basement levels. Great for running business or storing vehicles. There are numerous trees on the lot to give you that privacy you are looking for. Close to stores, schools, restaurants and Patuxent Naval Base. One to two block from the Patuxent River.
Location
State MD
County Calvert
Zoning R-1
Rooms
Basement Outside Entrance, Connecting Stairway
Main Level Bedrooms 4
Interior
Interior Features Carpet, Ceiling Fan(s), Floor Plan - Traditional, Kitchen - Galley, Kitchen - Table Space, Primary Bath(s), Tub Shower, Wood Floors, Combination Kitchen/Dining, Floor Plan - Open
Hot Water Electric
Heating Heat Pump(s), Other
Cooling Heat Pump(s)
Flooring Hardwood, Carpet
Fireplaces Number 1
Fireplaces Type Wood
Equipment Microwave, Oven/Range - Electric, Washer, Dryer
Fireplace Y
Appliance Microwave, Oven/Range - Electric, Washer, Dryer
Heat Source Electric
Laundry Main Floor
Exterior
Garage Spaces 3.0
Water Access N
View Trees/Woods
Roof Type Shingle,Composite
Accessibility None
Total Parking Spaces 3
Garage N
Building
Lot Description Front Yard, Backs to Trees
Story 1
Sewer Community Septic Tank, Private Septic Tank
Water Well
Architectural Style Ranch/Rambler
Level or Stories 1
Additional Building Above Grade, Below Grade
New Construction N
Schools
High Schools Patuxent
School District Calvert County Public Schools
Others
Pets Allowed Y
Senior Community No
Tax ID 0501183923
Ownership Fee Simple
SqFt Source Assessor
Acceptable Financing FHA, Conventional
Horse Property N
Listing Terms FHA, Conventional
Financing FHA,Conventional
Special Listing Condition Standard
Pets Allowed No Pet Restrictions
Read Less
Want to know what your home might be worth? Contact us for a FREE valuation!

Our team is ready to help you sell your home for the highest possible price ASAP

Bought with Leslie A Boone • RE/MAX One
GET MORE INFORMATION





